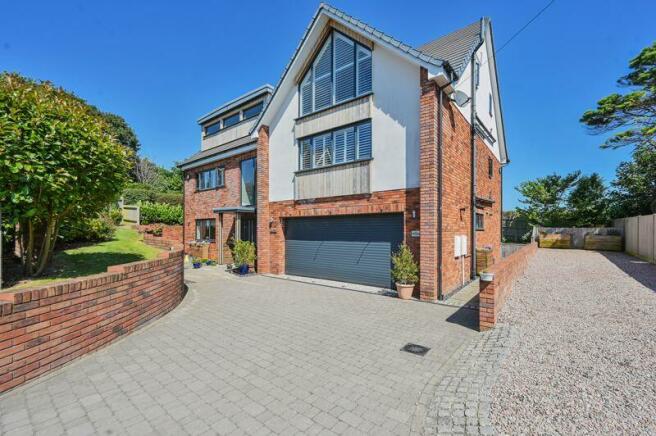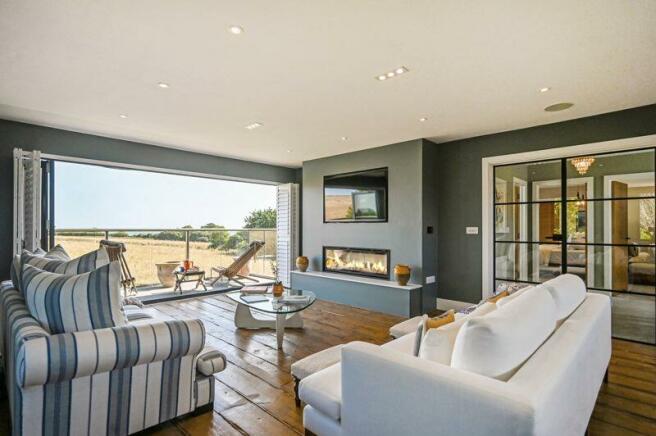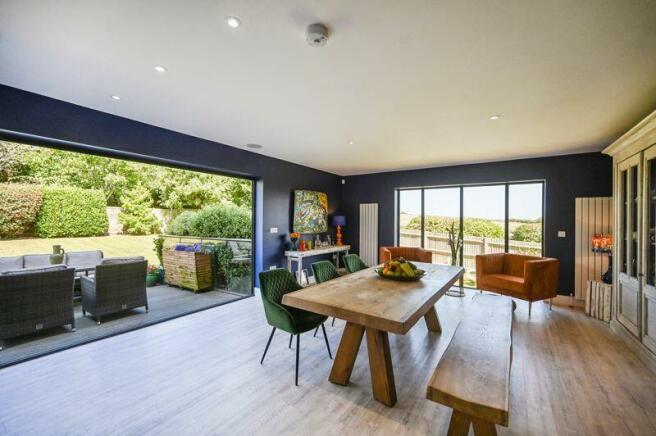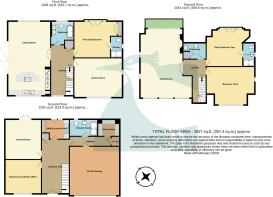Kingsdown

- PROPERTY TYPE
Detached
- BEDROOMS
4
- BATHROOMS
4
- SIZE
Ask agent
- TENUREDescribes how you own a property. There are different types of tenure - freehold, leasehold, and commonhold.Read more about tenure in our glossary page.
Freehold
Description
Versatile accommodation currently arranged as four large double bedrooms, three reception rooms, kitchen/dining room, four bath/shower rooms, cloakroom, steam room, double garage, gardens, parking. EPC Rating: B
Situation
Balmoral Road forms part of this sought after part of Kingsdown ideally located within the village, just a short stroll to the local primary school and beach. The ever popular village of Kingsdown enjoys a range of local amenities which include a post office, hairdressers, high class butchers and convenience shop, together with three local inns and a village primary school awarded an outstanding Ofsted report.
To the east, the natural boundary of the English Channel provides an unspoilt pebble shoreline with two mile cycle route and footpath all the way to Deal. This fashionable coastal destination has much to offer and has won many awards for its charming seafront, coupled with eclectic high street, where you will find several eateries and a selection of interesting independent and vintage shops. Walmer and Martin Mill train stations provide a regular service along the coast and also to the Javelin high speed service to London St Pancras.
The Property
Tucked away on the outskirts of a sought-after former fishing village, Castaway commands a breath-taking vista of fine countryside and sea views. This exquisite contemporary residence offers generous yet well-proportioned accommodation, designed with great versatility to adapt to various needs.
On the ground floor, the property features a double bedroom/home office, providing a flexible space that can serve as either a private retreat or a productive workspace. The cinema room, equipped with an integrated speaker system and French doors, offers a luxurious entertainment experience. A utility/laundry room ensures practical convenience, while the shower room and steam room add elements of comfort and relaxation. Access to the integral double garage is available, offering secure parking and storage. This suite of rooms can easily be converted into a self-contained annexe, perfect for guests or extended family.
The first floor houses the principal accommodation, showcasing a spectacular triple aspect kitchen/dining room. This space takes full advantage of the stunning views and surrounding gardens, with large bi-folding doors opening onto a decked side terrace, seamlessly blending indoor and outdoor living.
The kitchen is fitted with a sleek range of handleless units and integrated AEG appliances, making it a modern culinary haven. A separate reception/games room lies across the landing, offering versatility as an additional living area or potential bedroom suite. The family bathroom, featuring twin basins and a freestanding bath, provides a touch of luxury. The principal bedroom suite completes this floor, boasting an ensuite shower room, built-in wardrobes, and French doors with a Juliet balcony.
The second floor continues to impress with two further double bedrooms, one with an ensuite shower room, and a separate cloakroom for added convenience. The highlight of this floor is the truly enviable triple aspect sitting room, where bi-folding doors open onto a balcony, offering panoramic views. A handsome modern fireplace serves as an atmospheric focal point, enhancing the room's elegance and charm.
Castaway is meticulously designed for both luxury and flexibility, making it an ideal choice for those seeking a refined lifestyle in a picturesque setting. Its adaptable living spaces, high-end finishes, and stunning views create a unique and desirable residence.
Entrance Hall
21' 6'' x 11' 0'' (6.55m x 3.35m)
Bedroom Four/Home Office
14' 4'' x 13' 6'' (4.37m x 4.11m)
Cinema Room
15' 10'' x 14' 4'' (4.82m x 4.37m)
Utility/Laundry Room
9' 9'' x 7' 9'' (2.97m x 2.36m)
Shower Room
11' 1'' x 6' 8'' (3.38m x 2.03m)
Steam Room
8' 0'' x 6' 7'' (2.44m x 2.01m)
Double Garage
19' 10'' x 19' 6'' (6.04m x 5.94m)
First Floor
Kitchen/Diner
29' 8'' x 16' 11'' (9.04m x 5.15m)
Bathroom
9' 4'' x 8' 10'' (2.84m x 2.69m)
Principal Bedroom
14' 5'' x 14' 4'' (4.39m x 4.37m) extending to 17' 1'' (5.20m)
Ensuite
8' 0'' x 4' 9'' (2.44m x 1.45m)
Games Room
19' 8'' x 16' 9'' (5.99m x 5.10m)
Second Floor
Sitting Room
27' 4'' x 16' 11'' (8.32m x 5.15m) extending to 20' 6'' (6.24m)
Cloakroom
9' 0'' x 6' 6'' (2.74m x 1.98m)
Guest Bedroom Two
14' 11'' x 14' 4'' (4.54m x 4.37m)
Ensuite Shower Room
9' 3'' x 4' 10'' (2.82m x 1.47m)
Bedroom Three
19' 8'' x 16' 7'' (5.99m x 5.05m)
Outside
The property boasts a multi-level wrap-around garden, meticulously laid to lawn, providing an expansive and verdant outdoor space ideal for relaxation and recreation. The garden's design enhances the home's picturesque setting, offering various levels that create interest and functional areas for different activities.
Services
All mains services are understood to be connected to the property.
Brochures
Property BrochureFull Details- COUNCIL TAXA payment made to your local authority in order to pay for local services like schools, libraries, and refuse collection. The amount you pay depends on the value of the property.Read more about council Tax in our glossary page.
- Band: G
- PARKINGDetails of how and where vehicles can be parked, and any associated costs.Read more about parking in our glossary page.
- Yes
- GARDENA property has access to an outdoor space, which could be private or shared.
- Yes
- ACCESSIBILITYHow a property has been adapted to meet the needs of vulnerable or disabled individuals.Read more about accessibility in our glossary page.
- Ask agent
Kingsdown
NEAREST STATIONS
Distances are straight line measurements from the centre of the postcode- Walmer Station1.2 miles
- Deal Station2.4 miles
- Martin Mill Station2.5 miles
About the agent
At Colebrook Sturrock we are proud of the award–winning reputation we have built around core values. We always act with integrity and honesty; these simple principles build strong relationships with our clients, which naturally develops into mutual trust. So much so, that repeat business or from personal recommendation, forms a major part of our activity.
Everyone at Colebrook Sturrock has a real interest in the people and property we work with and genuinely enjoy helping coordinate ou
Industry affiliations



Notes
Staying secure when looking for property
Ensure you're up to date with our latest advice on how to avoid fraud or scams when looking for property online.
Visit our security centre to find out moreDisclaimer - Property reference 12448940. The information displayed about this property comprises a property advertisement. Rightmove.co.uk makes no warranty as to the accuracy or completeness of the advertisement or any linked or associated information, and Rightmove has no control over the content. This property advertisement does not constitute property particulars. The information is provided and maintained by Colebrook Sturrock, Walmer. Please contact the selling agent or developer directly to obtain any information which may be available under the terms of The Energy Performance of Buildings (Certificates and Inspections) (England and Wales) Regulations 2007 or the Home Report if in relation to a residential property in Scotland.
*This is the average speed from the provider with the fastest broadband package available at this postcode. The average speed displayed is based on the download speeds of at least 50% of customers at peak time (8pm to 10pm). Fibre/cable services at the postcode are subject to availability and may differ between properties within a postcode. Speeds can be affected by a range of technical and environmental factors. The speed at the property may be lower than that listed above. You can check the estimated speed and confirm availability to a property prior to purchasing on the broadband provider's website. Providers may increase charges. The information is provided and maintained by Decision Technologies Limited. **This is indicative only and based on a 2-person household with multiple devices and simultaneous usage. Broadband performance is affected by multiple factors including number of occupants and devices, simultaneous usage, router range etc. For more information speak to your broadband provider.
Map data ©OpenStreetMap contributors.




