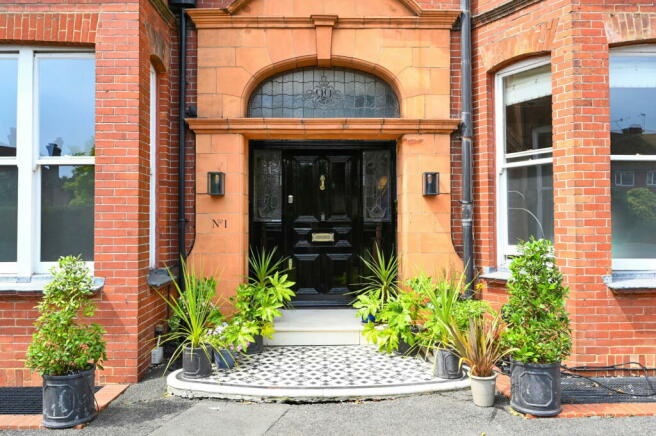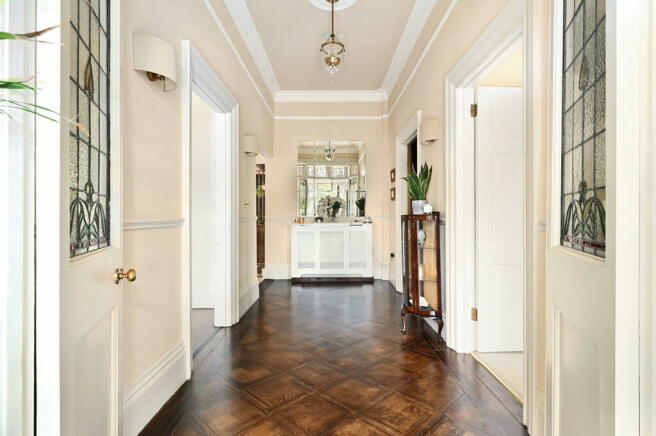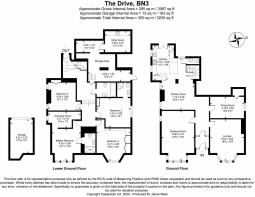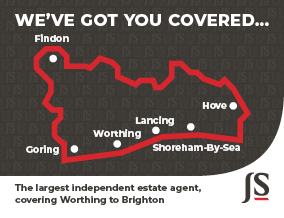
The Drive, Hove, BN3 6GE

- PROPERTY TYPE
Ground Flat
- BEDROOMS
4
- BATHROOMS
3
- SIZE
Ask agent
- TENUREDescribes how you own a property. There are different types of tenure - freehold, leasehold, and commonhold.Read more about tenure in our glossary page.
Ask agent
Key features
- Ground Floor and Lower Ground Floor Mansion Flat
- Large Private West Facing Garden
- Garage
- Off Road Parking & EV Charging Point
- Original Period Features
- Master Suite
- Three Bathrooms
- Central Hove Location
- Fantastic Commuter Links
Description
INTERNAL
This stunning and rare, exceptionally large ground floor and lower ground floor mansion flat was designed and built as part of a grand house in 1904 by William Willett. This one-of-a-kind property has been fully renovated throughout by the current owners to a very high standard and boasts an array of impressive features that are sure to appeal to the most discerning buyer. The building is situated on a very desirable road amongst other period properties and is an impressive brick-built Victorian style building with bay windows, terracotta detailing and a grand main entrance. The main entrance is for the sole access to this mansion flat and upon entering, the vestibule and impressive hallway retain many original features which have been lovingly restored and retained.
On the ground floor, the property offers three spacious reception rooms, all with period details blended with modern convenience. They provide ample space for entertaining guests or relaxing with family. The traditional dining room is a great space to host cosy dinner parties, and the open-plan kitchen-diner is ideal for cooking and dining in a more modern setting. The built-in Miele, Neff and Quooker appliances are integrated in a solid-wood handmade kitchen, boasting marble worktops and a breakfast bar. This space is the heart of the home and offers plenty of room for hosting dinner parties and family living. The Juliet balcony gives an uninterrupted view into the garden for all seasons. A convenient WC is also located on this floor.
The elegant limestone feature staircase connects the traditional part of the home with the lower-ground floor and at this point you enter a serene, spa-like space with four well-proportioned double bedrooms. The fully insulated limestone flooring has underfloor heating for cosy winters, yet is wonderfully cooling during hot summers. This peaceful floor includes a master bedroom with a luxurious en-suite and walk-in dressing and wardrobe area. This mansion flat offers ample space for larger families to spread out in or those in need of extra room for living or visiting guests. In addition, there is a guest room with en-suite facilities, perfect for accommodating visitors in comfort and privacy. Two further double bedrooms complement this very private feeling space.
The property also features a family bathroom with bath, and a significant storage area with a separate utility and laundry room, ensuring that all practical needs are met.
The added benefit of a share of freehold in this building adds further appeal, with the opportunity to have significant impact in the management of the building.
This ground-floor and lower-ground floor mansion flat offers a blend of elegance, comfort, and practicality, making it a highly desirable property for anyone looking for a spacious and stylish home.
EXTERNAL
The west-facing large private garden is a tranquil sanctuary, complete with a garden room and two decked areas for relaxing and dining. The garden has been lovingly developed with mature planting and trees to give it a secluded feel – it really is a sanctuary to enjoy. There is a separate vegetable garden to the side of the property, ideal for enjoying outdoor living in a peaceful setting.
For those with vehicles, the property includes a garage with power, light and water providing secure storage. Additionally, there is off-street driveway parking for the sole use of this flat, for up to three cars. The owners have installed a dedicated EV charging point located on the driveway for added convenience.
LOCATION
Located on The Drive, this fabulous home allows for a short walk to central Hove shops and restaurants; Hove railway station is a five-minute walk away with its connections to London; Hove Recreation Ground, Hove Park and indeed the sea. It is also conveniently close to several popular schools, making it a true gem and family home.
Brochures
Brochure 1- COUNCIL TAXA payment made to your local authority in order to pay for local services like schools, libraries, and refuse collection. The amount you pay depends on the value of the property.Read more about council Tax in our glossary page.
- Band: E
- PARKINGDetails of how and where vehicles can be parked, and any associated costs.Read more about parking in our glossary page.
- Garage,Off street
- GARDENA property has access to an outdoor space, which could be private or shared.
- Yes
- ACCESSIBILITYHow a property has been adapted to meet the needs of vulnerable or disabled individuals.Read more about accessibility in our glossary page.
- Ask agent
The Drive, Hove, BN3 6GE
NEAREST STATIONS
Distances are straight line measurements from the centre of the postcode- Hove Station0.2 miles
- Aldrington Station0.7 miles
- Preston Park Station0.8 miles
About the agent
Your property is one of the largest assets you will ever own. That's why it's so important to us that the service you receive goes beyond your expectations.
We do our best to ensure you have a good experience with Jacobs Steel by:
- Providing direct access to your preferred point of contact
- Leveraging our network of 6 branches spanning Worthing to Brighton to find you the perfect buyer or tenant
- Offering access to i
Notes
Staying secure when looking for property
Ensure you're up to date with our latest advice on how to avoid fraud or scams when looking for property online.
Visit our security centre to find out moreDisclaimer - Property reference S1043278. The information displayed about this property comprises a property advertisement. Rightmove.co.uk makes no warranty as to the accuracy or completeness of the advertisement or any linked or associated information, and Rightmove has no control over the content. This property advertisement does not constitute property particulars. The information is provided and maintained by Jacobs Steel, Hove. Please contact the selling agent or developer directly to obtain any information which may be available under the terms of The Energy Performance of Buildings (Certificates and Inspections) (England and Wales) Regulations 2007 or the Home Report if in relation to a residential property in Scotland.
*This is the average speed from the provider with the fastest broadband package available at this postcode. The average speed displayed is based on the download speeds of at least 50% of customers at peak time (8pm to 10pm). Fibre/cable services at the postcode are subject to availability and may differ between properties within a postcode. Speeds can be affected by a range of technical and environmental factors. The speed at the property may be lower than that listed above. You can check the estimated speed and confirm availability to a property prior to purchasing on the broadband provider's website. Providers may increase charges. The information is provided and maintained by Decision Technologies Limited. **This is indicative only and based on a 2-person household with multiple devices and simultaneous usage. Broadband performance is affected by multiple factors including number of occupants and devices, simultaneous usage, router range etc. For more information speak to your broadband provider.
Map data ©OpenStreetMap contributors.





