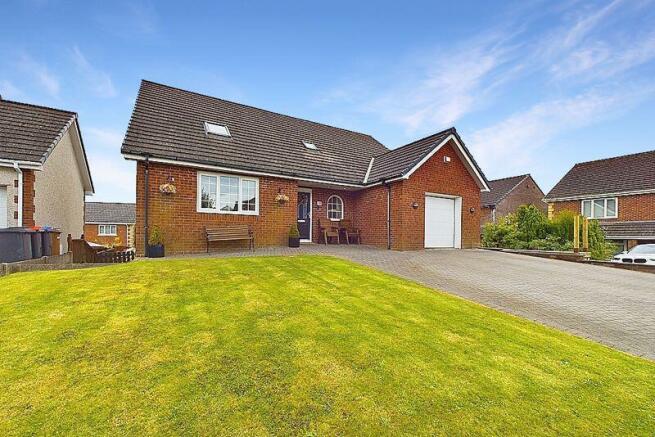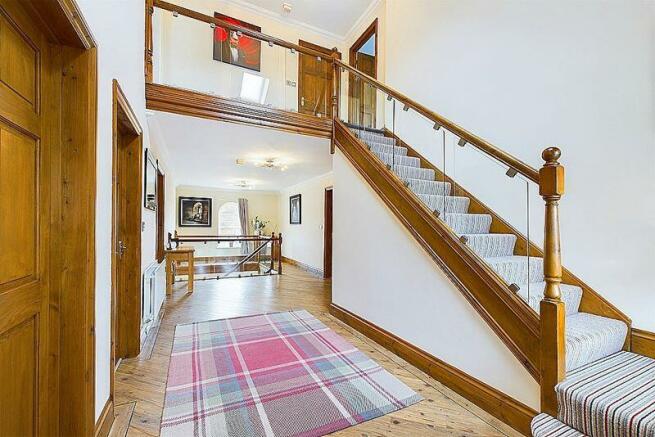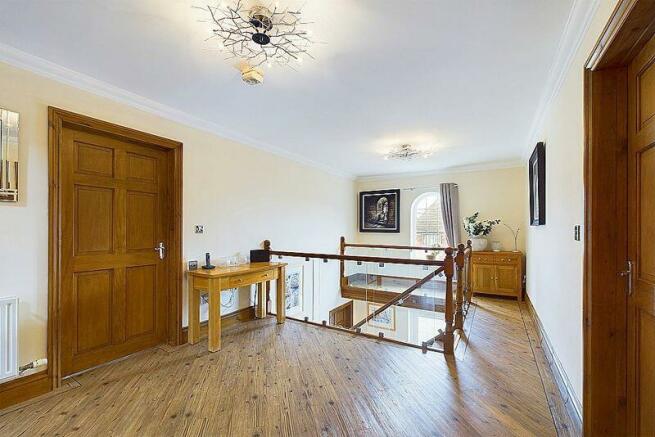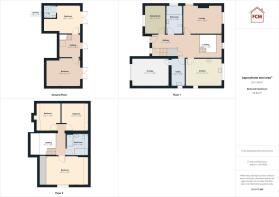
Merlin Drive, Moresby Parks

- PROPERTY TYPE
Detached
- BEDROOMS
5
- BATHROOMS
3
- SIZE
Ask agent
- TENUREDescribes how you own a property. There are different types of tenure - freehold, leasehold, and commonhold.Read more about tenure in our glossary page.
Freehold
Key features
- Deceptively spacious detached family home
- Versatile accommodation set over three floors
- Double driveway and integral garage
- Five double bedrooms
- Stylish modern kitchen with centre island
- Finished to a high standard throughout
- Two luxury modern bathrooms, plus ensuite shower room
- Quiet popular village location
- Good size low maintenance gardens
- Superb family home
Description
Located in the popular village of Moresby Parks, the property offers easy access to the towns of both Whitehaven and Workington, with the A595 just a short drive away. The Lake District towns of Cockermouth and Keswick are also easily accessed. There is a popular primary school within walking distance. The accommodation briefly comprises, large entrance hall, with vaulted ceiling and oak staircases with glass balustrades. From the entrance hall, there is access to the beautifully presented lounge, dining room, stylish, modern kitchen with centre island, utility room and the luxury family bathroom. From the hall, the wood and glass staircase leads to a lower ground floor, where there is a double bedroom with ensuite shower room and a versatile bedroom, currently used as a sitting room. Both have patio doors onto the garden. To the first floor, the galleried landing provides access to three further double bedrooms, with the master boasting fitted wardrobes. There is also a second, stylish modern bathroom, with four piece suite to the first floor.
Externally, the property has a lovely, well maintained lawn to the front, with double block paved driveway leading to the integral garage. To the rear, the low maintenance garden has a block paved patio area and a good size lawn with patio seating area. Viewing is essential to appreciate this superb home.
Entrance hall
As soon as you step into the grand entrance hall, you can see the scale of this spacious family home, with the two staircases creating lovely, galleried landings, framed by beautiful glass balustrades. The modern, neutral décor perfectly complements the contemporary, wood effect Karndean flooring. Entered through a composite door, with frosted glass panel. The hall boasts a feature, arch uPVC window overlooking the front of the property and a Velux skylight window above the staircase, flooding the space with natural light. To the rear of the second staircase, there is a second, beautiful arch feature window. The hallway provides access into the dining room, the lounge, family bathroom, the utility and the kitchen. The hallway also benefits from a large, under stairs storage cupboard, a radiator, ceiling spotlights, decorative coving.
Lounge
The beautifully presented lounge is light and spacious, with two uPVC double glazed windows, tasteful, modern décor, decorative cornice and ceiling spotlights. The lounge has a feature, electric fireplace, with contemporary hearth, mantle and surround, There is a radiator and wood effect Karndean flooring.
Dining room
A versatile second reception room, currently used as a beautiful formal dining space. There is modern décor, with decorative coving and complementing Karndean flooring. There is a radiator and a uPVC double glazed window overlooking the front of the property.
Kitchen
The stylish, modern kitchen boasts a range of contemporary, two tone, wall and base units, with grey units to the base and cream units above, with complementary work surfaces and matching splash backs. The standout feature of this lovely space is the centre island, which incorporates a breakfast area and storage drawers. The sunken sink sits in the quartz worktops with draining board grooves and mixer tap, with integrated dishwasher below. There is a double built-in electric oven, with warming drawer and microwave, integrated wine fridge and black glass hob set into the worktop, with angled black glass extractor above. The kitchen features pendant style, low-level lighting above the centre island and spotlights to the sides, a column style radiator, decorative cornice and Karndean flooring. Two uPVC double glazed windows provide plenty of natural light.
Utility
A useful utility room fitted with a wide range of cupboards, offering excellent storage. There is a stainless steel sink and drainer unit with mixer tap and worktop space with tiled splash backs. The utility has plumbing for a washing machine and benefits from a radiator, decorative cornice, ceiling spotlights and Karndean flooring. Provides access into the integral garage.
Family bathroom
The luxury family bathroom is simply beautiful, with a large double bath set into a tiled surround and step, featuring integrated plinth lighting. There is a high gloss, floating vanity unit, with built-in drawers, incorporating a rectangular hand wash basin, with waterfall mixer tap and LED mirror above, with Bluetooth speaker and a toilet. A wall mounted storage cabinet provides additional storage and there is a vertical, anthracite column radiator, an extractor fan, ceiling spotlights and stylish, modern tiling to both the floors and the walls.
Lower ground floor
Hallway
Here you will find an open, under stairs space, there is lovely, glass balustrades to the stairs, decorative cornice, a radiator, ceiling spotlights and Karndean flooring. A uPVC double glazed door leads out onto the rear garden and there are doors leading into two double bedrooms.
Bedroom one
This lovely space would make a fantastic guest room, offering your guests private access and ensuite facilities. This spacious, light and airy double bedroom has tasteful, modern décor, decorative cornice, ceiling spotlights and a radiator. uPVC double glazed patio doors, lead out onto the rear garden and there is access into an ensuite shower room.
Ensuite shower room
The ensuite shower room features a corner shower cubicle, with mixer shower, pedestal sink and a toilet. The ensuite has a radiator, ceiling spotlights, decorative cornice, Karndean flooring and fully tiled walls.
Bedroom two
The second lower ground floor bedroom is currently used as a second sitting room, with feature wood cladding to the rear wall and uPVC double glazed patio doors, which flood the space with natural light and provide access into the garden. There are ceiling spotlights, decorative coving, Karndean flooring, a radiator and TV connections.
First floor landing
This lovely galleried landing has full height vaulted ceiling, with skylight window, ceiling spotlights and a stylish, LED light fixture. Provides access into a second bathroom and three good sized double bedrooms.
Master bedroom
Currently used as the master, this generously proportioned double bedroom features full height fitted wardrobes, with sliding mirrored doors and a uPVC double glazed window, with a radiator below. There are ceiling spotlights, decorative cornice and tasteful, modern décor.
Bedroom four
The fourth bedroom is well proportioned and well presented, with ceiling spotlights and a Velux skylight window. There is decorative coving, a radiator and loft access.
Bedroom five
The fifth well proportioned double bedroom has neutral, modern décor, a skylight window, ceiling spotlights and decorative coving.
Family bathroom
The stylish first floor family bathroom features a double ended bath, with central mixer tap, a walk in shower cubicle with mixer shower, a wall mounted sink with mixer tap, and LED mirror above and a toilet. There is an anthracite column style radiator, recessed shelving, tiled walls and flooring and a wall mounted storage cupboard. The Velux skylight window provides plenty of natural light and there are ceiling spotlights.
Externally
To the front of the property, is a low maintenance lawned garden, with double driveway providing off-road parking. A roller door provides access into the integral garage. To the rear of the property is a good size rear garden, with large block paved patio area and a well maintained lawn, with patio seating area to the rear. There is a gravelled area to the side of the house and decked stairs to the other side, providing access to the front.
TENURE
We have been informed by the vendor that the property is freehold.
COUNCIL TAX BAND E
EPC TBC
LOW FEES, LOCAL EXPERTISE
We are pleased to offer a family run, independent estate agent service in Cumbria, offering property sale services without the premium charges of high street estate agents. We have a range of low fee options and could save you thousands in estate agency fees. Launched in 2011 First Choice Move has grown rapidly, largely due to recommendations and referrals from our many happy customers. Not only could we save you a fortune, but our customers also love our extended open hours, 7PM during the week and 5PM on Saturdays. We offer free valuations, provide great photography and a friendly team which is there to support and guide you from the initial marketing to completion of the sale of your property.
MORTGAGES
Need help finding the right mortgage for your needs? First Choice Move Mortgage Services are part of the Mortgage Advice Bureau network, one of the UK's largest award-winning mortgage brokers. We can search from a selection of over 90 different lenders with over 12,000 different mortgages, including exclusive deals only available through us, to find the right deal for you. Our advice will be specifically tailored to your needs and circumstances, which could be for a first-time buyer, home-mover, or for re-mortgaging or investing in property. Contact us on to arrange a free consultation with one of our experienced and dedicated in house mortgage and protection advisers. You may have to pay an early repayment charge to your existing lender if you re-mortgage There may be a fee for mortgage advice. The actual amount you pay will depend upon your circumstances. The fee is up to 1% but a typical fee is 0.3% of the amount borrowed.
NOTE
Please note that all measurements have been taken using a laser tape measure which may be subject to a small margin of error. Some photos may have been taken with a wide-angle camera lens. First Choice Move has not tested any apparatus, equipment, fixtures and fittings or services and so cannot verify that they are in working order or fit for the purpose. A buyer is advised to obtain verification from their solicitor or surveyor. References to the tenure of a property are based on information supplied by the Seller. The Agent has not had sight of the title documents.
Brochures
Property BrochureFull Details- COUNCIL TAXA payment made to your local authority in order to pay for local services like schools, libraries, and refuse collection. The amount you pay depends on the value of the property.Read more about council Tax in our glossary page.
- Band: E
- PARKINGDetails of how and where vehicles can be parked, and any associated costs.Read more about parking in our glossary page.
- Yes
- GARDENA property has access to an outdoor space, which could be private or shared.
- Yes
- ACCESSIBILITYHow a property has been adapted to meet the needs of vulnerable or disabled individuals.Read more about accessibility in our glossary page.
- Ask agent
Energy performance certificate - ask agent
Merlin Drive, Moresby Parks
NEAREST STATIONS
Distances are straight line measurements from the centre of the postcode- Parton Station1.3 miles
- Whitehaven Station1.4 miles
- Corkickle Station1.7 miles
About the agent
We offer a family run, independent estate agent service in Cumbria, offering sale and rental services without the premium charges of high street estate agents. We have a range of low fee options and could save you thousands in estate agency fees. Launched in 2011 First Choice Move has grown rapidly, largely due to recommendations and referrals from our many happy customers. We understand you want your property sold or rented as quickly as possible, and that is why we have invested in such a l
Notes
Staying secure when looking for property
Ensure you're up to date with our latest advice on how to avoid fraud or scams when looking for property online.
Visit our security centre to find out moreDisclaimer - Property reference 10233074. The information displayed about this property comprises a property advertisement. Rightmove.co.uk makes no warranty as to the accuracy or completeness of the advertisement or any linked or associated information, and Rightmove has no control over the content. This property advertisement does not constitute property particulars. The information is provided and maintained by First Choice Move, Lillyhall. Please contact the selling agent or developer directly to obtain any information which may be available under the terms of The Energy Performance of Buildings (Certificates and Inspections) (England and Wales) Regulations 2007 or the Home Report if in relation to a residential property in Scotland.
*This is the average speed from the provider with the fastest broadband package available at this postcode. The average speed displayed is based on the download speeds of at least 50% of customers at peak time (8pm to 10pm). Fibre/cable services at the postcode are subject to availability and may differ between properties within a postcode. Speeds can be affected by a range of technical and environmental factors. The speed at the property may be lower than that listed above. You can check the estimated speed and confirm availability to a property prior to purchasing on the broadband provider's website. Providers may increase charges. The information is provided and maintained by Decision Technologies Limited. **This is indicative only and based on a 2-person household with multiple devices and simultaneous usage. Broadband performance is affected by multiple factors including number of occupants and devices, simultaneous usage, router range etc. For more information speak to your broadband provider.
Map data ©OpenStreetMap contributors.





