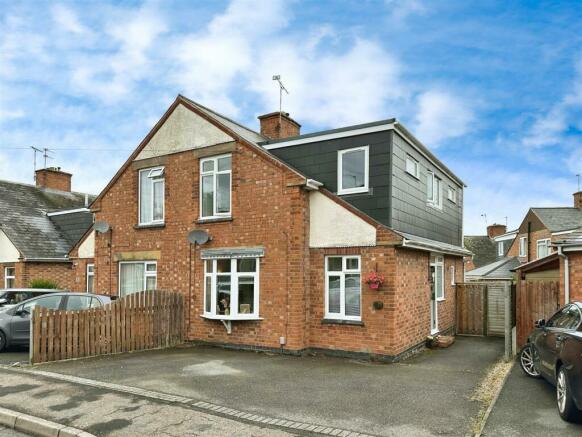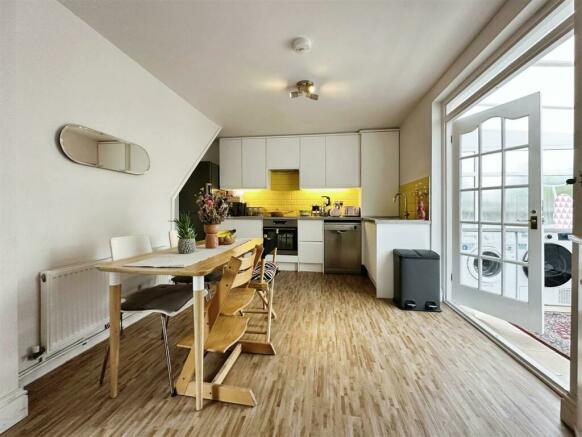
Offa Road, Leamington Spa

- PROPERTY TYPE
Semi-Detached
- BEDROOMS
3
- BATHROOMS
1
- SIZE
1,207 sq ft
112 sq m
- TENUREDescribes how you own a property. There are different types of tenure - freehold, leasehold, and commonhold.Read more about tenure in our glossary page.
Freehold
Key features
- A 1930's Semi-Detached
- Dormer Extension
- Three Bedrooms
- Luxury Bathroom
- Kitchen Diner
- Conservatory
- Living Room
- Office/Playroom
- Guest WC
- Lots Of Beautiful Upgrades
Description
It's in the details...
Hallway
A modern composite entrance door with two double glazed frosted windows leads into the hallway that has engineered oak flooring, a feature throughout the house. The hallway also has frosted uPVC double glazed windows, a meter storage cupboard, coving, an oak-clad staircase leads to the first floor, open doorway through to the kitchen diner, painted traditional doors through to the living room and office.
Living Room
Brick feature open-fireplace, coving, wall lights, large radiator and a uPVC double glazed bay windows to the front.
Office/Playroom
A good sized room which has good opportunity for storage; it has a radiator, feature painted wall and a uPVC double glazed window.
Kitchen Diner
Fitted with vinyl tiled flooring and a white handleless kitchen with cement style squared edge worktops, which includes a single oven, AEG induction hob, extractor oven, space and plumbing for a dishwasher, single bowl stainless steel sink with mixed tap & drainer. Cupboard housing the Worcester gas boiler, space for an upright fridge freezer, Yellow stylish bevelled edge splash-back brick tiling, under-counter lighting, a radiator, stair storage cupboard, and French doors to the conservatory. Door to downstairs WC and door to a storage cupboard. There is a further double door storage/pantry cupboard.
Conservatory
UPVC double glazed conservatory on a brick base with a polycarbonate roof, wall lights, radiator, tiled flooring and French doors to the garden. There is plumbing for a washing machine
Landing
Fitted with engineered oak flooring, Velux skylight which pours light into a lovely open area. It has textured wall lights and attractive painted doors through to the three bedrooms and family bathroom.
Bedroom One
A spacious large bedroom with two uPVC double glazed windows and a further frosted uPVC high-level window. Two radiators and ample space for wardrobes, drawers and a roomy loft hatch with boards.
Bedroom Two
Also a spacious double bedroom with a uPVC double glazed window and a high-level frosted uPVC double glazed window. There is a radiator and ample space for wardrobes and drawers.
Bedroom Three
A good sized third bedroom which has a continuation of the engineered oak flooring, a high ceiling a large uPVC double glazed window, radiator and a loft hatch with boards.
Bathroom
A very spacious four-piece bathroom, floored with Karndean vinyl, a floor-standing bath that has a floor-standing chrome mixer tap, with shower attachment. There is a toilet, a pedestal hand-wash basin chrome mixer, a quadrant glass shower enclosure connected to the water mains for good water pressure, with aqua panelling and a rainfall thermostatic shower with handheld attachment. There is a traditional towel radiator, downlights and a frosted uPVC double glazed window. LED mirror cabinet.
Rear Garden
Concrete patio, circular lawn enclosed with perimeter brickwork. There is new fencing and a gate to the front.
Front & Parking
Drive for Parking 2 to 3 cars.
Near to the property
The property is located to the South of Leamington Spa within easy walking distance to the town centre. It is also a 5-minute walk to a large supermarket and is surrounded by several lovely parks. The property is also in catchment for a handful of fantastic schools which are all in walking distance.
Location
Leamington Spa has a lot to offer; boutique shops, restaurants, cafés, bars, cinemas, theatres, art galleries, offering a unique shopping, dining and cultural experience. With its stunning architecture, tree-lined avenues, squares, parks and gardens, it is a very popular place to live. The Eagle recreation ground is nearby. The road links offer great access to the surrounding areas and within walking distance to the train station which has direct links to London and many other cities, as well as major road links such as the M1, M40 and A45. There are local amenities very close by, as well as parks and shopping areas such as The Parade and The Shires Retail Park.
Brochures
Offa Road, Leamington SpaBrochure- COUNCIL TAXA payment made to your local authority in order to pay for local services like schools, libraries, and refuse collection. The amount you pay depends on the value of the property.Read more about council Tax in our glossary page.
- Band: B
- PARKINGDetails of how and where vehicles can be parked, and any associated costs.Read more about parking in our glossary page.
- Driveway
- GARDENA property has access to an outdoor space, which could be private or shared.
- Yes
- ACCESSIBILITYHow a property has been adapted to meet the needs of vulnerable or disabled individuals.Read more about accessibility in our glossary page.
- Ask agent
Offa Road, Leamington Spa
NEAREST STATIONS
Distances are straight line measurements from the centre of the postcode- Leamington Spa Station0.8 miles
- Warwick Station2.6 miles
- Warwick Parkway Station3.9 miles


Welcome to Complete the Marketing Award Winners.
Buying and selling your home can be one of the most stressful things you can do in your life. At Complete Estate Agents we believe that it doesn't necessarily need to be that way. With honesty, integrity, simplicity and amazing award-winning marketing, together with our new showroom with 'Bill Board' marketing and good old-fashioned hard work at the heart of everything we do we endeavor to take the stress out of moving.
From our humble beginnings in March 2005 as independent estate agents, we have been open since 2012 in Leamington and introduced our new showroom on Binswood Street in 2023!
The 'Complete' service isn't just about buying or selling a home, it's about building a rapport with our customers to learn what they are looking for; as a result of this often you start as a client but end up as a friend!
If you are looking at buying or selling a home in Leamington, Rugby or Coventry, in fact across the whole of Warwickshire there is just one team of estate agents to call and that's us here at Complete; pick up the phone today to find out just what we can do for you!
Notes
Staying secure when looking for property
Ensure you're up to date with our latest advice on how to avoid fraud or scams when looking for property online.
Visit our security centre to find out moreDisclaimer - Property reference 33290010. The information displayed about this property comprises a property advertisement. Rightmove.co.uk makes no warranty as to the accuracy or completeness of the advertisement or any linked or associated information, and Rightmove has no control over the content. This property advertisement does not constitute property particulars. The information is provided and maintained by Complete Estate Agents, Leamington Spa. Please contact the selling agent or developer directly to obtain any information which may be available under the terms of The Energy Performance of Buildings (Certificates and Inspections) (England and Wales) Regulations 2007 or the Home Report if in relation to a residential property in Scotland.
*This is the average speed from the provider with the fastest broadband package available at this postcode. The average speed displayed is based on the download speeds of at least 50% of customers at peak time (8pm to 10pm). Fibre/cable services at the postcode are subject to availability and may differ between properties within a postcode. Speeds can be affected by a range of technical and environmental factors. The speed at the property may be lower than that listed above. You can check the estimated speed and confirm availability to a property prior to purchasing on the broadband provider's website. Providers may increase charges. The information is provided and maintained by Decision Technologies Limited. **This is indicative only and based on a 2-person household with multiple devices and simultaneous usage. Broadband performance is affected by multiple factors including number of occupants and devices, simultaneous usage, router range etc. For more information speak to your broadband provider.
Map data ©OpenStreetMap contributors.





