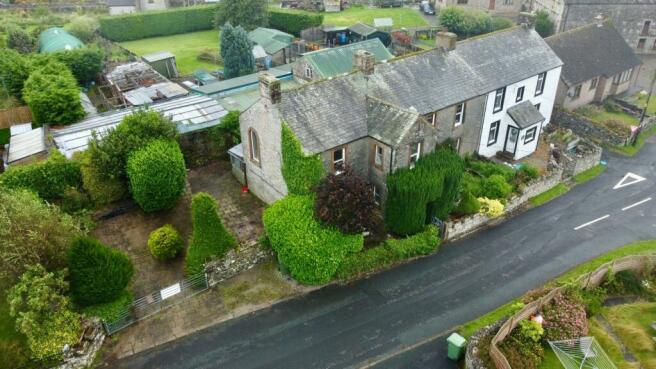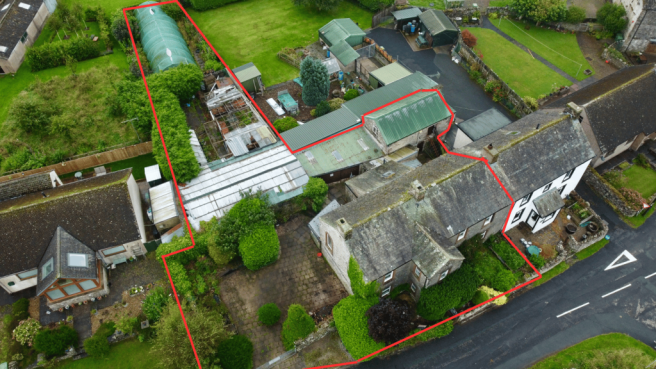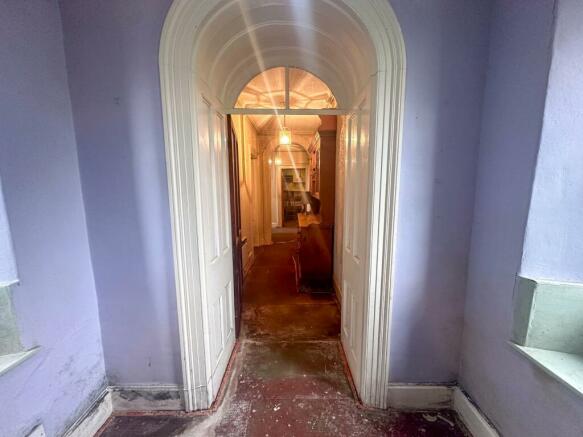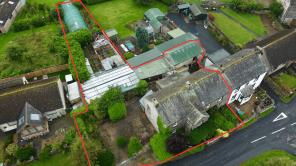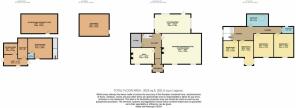
Hill Top House, Shap, Penrith, CA10

- PROPERTY TYPE
Detached
- BEDROOMS
4
- BATHROOMS
2
- SIZE
Ask agent
- TENUREDescribes how you own a property. There are different types of tenure - freehold, leasehold, and commonhold.Read more about tenure in our glossary page.
Freehold
Key features
- Opportunity To Renovate A large Family Home
- Situated In The popular Village Of Shap
- Close to Local Amenities
- Stunning Views Across Lakeland Fells And Northern Pennines
- Outbuildings Which Could Be Converted With Correct Consents
- 2 Large Reception Rooms
- Full Of Character And Original Features
- 4 Double Bedrooms And 2 Bathrooms
- Large Outdoor Space Where A Wonderful Garden Can Be Created And Also Has Parking For Multiple Vehicles
- Benefits From Gas Central heating And Double Glazing
Description
Tucked away in a serene corner of this delightful village, HillTop House is perched on a raised plot, offering some of the most breathtaking views towards the grand Lakeland Fells.
Previously the site of Bramleys Garden Centre, this home has been cherished by the same family for over 40 years and now awaits a new family to cherish and revel in its remarkable setting.
The property stands to gain from modernisation and refurbishment, an endeavour that would encompass the transformation of the outdoor area where the Garden Centre once thrived. There is potential to expand and transform an existing outbuilding, subject to the appropriate planning consent.
Within its walls, the home boasts a wealth of original features and character-filled charm. The future owners will find a tranquil haven to call home, conveniently situated within reach of local amenities, including a doctor's surgery, primary school, outdoor swimming pool, playground, shops, cafes, and pubs. Additionally, it offers a plethora of excellent walking trails right on the doorstep and swift access to motorway connections. Join us as we delve into the unique allure of this exquisite property and discover whether Hilltop House can capture your heart...
Entrance Hallway
The grand entrance gives a hint to the size and character as you step inside. An ideal place to kick off muddy boots and explore this incredible space that awaits a full modernisation and renovation.
Snug
Larger than most family lounges The 'sung' offers a wealth of original features which include soaring ceilings and intricate coving.
Deep skirting boards below and a 1930's style open fireplace welcome you home.
Views to the front lane can be seen from the large double glazed windows that would benefit from an upgrade, but allows the glorious Cumbrian light to flood through.
Family Room
This capacious room could easily be split into two rooms with a connecting door and still play host to large family gatherings or create the most incredible kitchen diner here...
The two large double glazed windows illuminate the room with light and the enormous cast iron surround of the open fireplace is the most outstanding feature.
The most alluring room where small changes would make the most exceptional difference.
UNDERSTAIR STORAGE
This space once housed a staircase that took the occupants down into the cellar but could easily be reinstated for ease of access to ample storage.
Ideal as a utility cupboard, it offers space to hide daily cleaning equipment.
KITCHEN DINER
This room has seen a more modern extension but would benefit from a rethink of the space to accommodate a large family.
With views to the outside space, with correct building control advice and consent, permissive development would be enough to be able to increase the square footage of this room and created the most incredible space where the family could enjoy a living kitchen.
UPPER FLOOR
The original staircase is ornate and stunning, standing grandly in the main hallway as it ascends to the upper floor. The large Georgian arched window at the top reveals a glimpse of the property's age and adds charming and beautiful illumination to the stairwell.
At the top of the staircase we can access all four double bedrooms and both bathrooms.
There is a large loft hatch to the upper floor ceiling which gives access to the loft recess.
BEDROOM ONE
A large double with wonderful views out to the fells and the quiet lane at the front of the proeprty.
Wall mounted radiator.
BEDROOM TWO
Bedroom Two has a L shaped configuration with deep cornicing to the ceiling.
The two side windows are single glazed with the central panel having views to the fells and is double glazed.
An original fireplace is currently boarded up but could easily be reinstated.
BEDROOM THREE
Bedroom Three and Four are down a hallway where a shower room sits at the far end. A second loft hatch is accessible from this landing
Bedroom Three is an incredibly large double with soaring ceiling heights and stunning views through a double glazed window.
The floor is an oak planked flooring.
BEDROOM FOUR
Bedroom Four is another incredibly large double with a cast iron open fireplace that has been inserted with selves but could be easily reinstated.
Views to the stunning fells.
SHOWER ROOM
The Shower Room suite is avocado and has a low flush WC with sink.
There is a mains fed shower behind a glass shower enclosure.
Heating is provided by a pull cord electric wall mounted heater.
BATHROOM
The Family Bathroom is located on the main landing and contains a bath, sink and a high flush WC.
The room benefits from having a good amount of under eaves storage which could be incorporated into the room and would make a good sized bathroom.
A Velux style window provides natural light
OUTBUILDINGS
Hilltop Cottage boasts a variety of outbuildings and storage spaces, including an undercroft cellar accessible by a stone staircase.
At the rear, the property offers three lockable stone-built storage rooms and an elevated store reached via a stone staircase. With correct planning consent these could potentially be transformed into an annex, incorporating the lower storage area into the design.
GARDENS OF HILLTOP HOUSE
Hilltop House has four stone outbuildings , and a cellar accessed via stone steps from the outside of the property.
The gardens are where the garden centre was located and is currently laid to paving slabs with a large South East facing plot which has views to the Eastern fells.
The structure of the garden centre remains but could easily be removed to create an exceptional garden for the family.
Parking is private and the driveway would accommodate multiple vehicles
SERVICES
The property is connected to mains drainage , water and electricity. The heating system is mains gas and the Council Band is C
LOCATION, LOCATION, LOCATION
Shap is a delightful village which has a bustling community and includes a range of shops, pubs, eateries, a local Co-op, an award winning fish and Chip shop, and a local doctors surgery.
it is easily accessible via the neighbouring town of Penrith and enjoys good transport links via junction 39 of the M6.
The village school his locally loved and there is an open air swimming pool which is available to the public during the Summer months.
- COUNCIL TAXA payment made to your local authority in order to pay for local services like schools, libraries, and refuse collection. The amount you pay depends on the value of the property.Read more about council Tax in our glossary page.
- Band: C
- PARKINGDetails of how and where vehicles can be parked, and any associated costs.Read more about parking in our glossary page.
- Yes
- GARDENA property has access to an outdoor space, which could be private or shared.
- Yes
- ACCESSIBILITYHow a property has been adapted to meet the needs of vulnerable or disabled individuals.Read more about accessibility in our glossary page.
- Ask agent
Hill Top House, Shap, Penrith, CA10
NEAREST STATIONS
Distances are straight line measurements from the centre of the postcode- Appleby Station8.3 miles
About the agent
Over the past decade, Rob has established a reputation as a well-respected and innovative agent and has built a trusted network of industry experts. Known for his hardworking and tenacious approach Rob also built very strong relationships with his clients and it is this commitment to providing his clients with the best possible experience and supporting them from induction to completion that continues to drive him today.
With a wealth of experience in real estate Rob
Industry affiliations

Notes
Staying secure when looking for property
Ensure you're up to date with our latest advice on how to avoid fraud or scams when looking for property online.
Visit our security centre to find out moreDisclaimer - Property reference 27899593. The information displayed about this property comprises a property advertisement. Rightmove.co.uk makes no warranty as to the accuracy or completeness of the advertisement or any linked or associated information, and Rightmove has no control over the content. This property advertisement does not constitute property particulars. The information is provided and maintained by Lune Valley Estates, Lune, Eden Valley & Cumbria. Please contact the selling agent or developer directly to obtain any information which may be available under the terms of The Energy Performance of Buildings (Certificates and Inspections) (England and Wales) Regulations 2007 or the Home Report if in relation to a residential property in Scotland.
*This is the average speed from the provider with the fastest broadband package available at this postcode. The average speed displayed is based on the download speeds of at least 50% of customers at peak time (8pm to 10pm). Fibre/cable services at the postcode are subject to availability and may differ between properties within a postcode. Speeds can be affected by a range of technical and environmental factors. The speed at the property may be lower than that listed above. You can check the estimated speed and confirm availability to a property prior to purchasing on the broadband provider's website. Providers may increase charges. The information is provided and maintained by Decision Technologies Limited. **This is indicative only and based on a 2-person household with multiple devices and simultaneous usage. Broadband performance is affected by multiple factors including number of occupants and devices, simultaneous usage, router range etc. For more information speak to your broadband provider.
Map data ©OpenStreetMap contributors.
