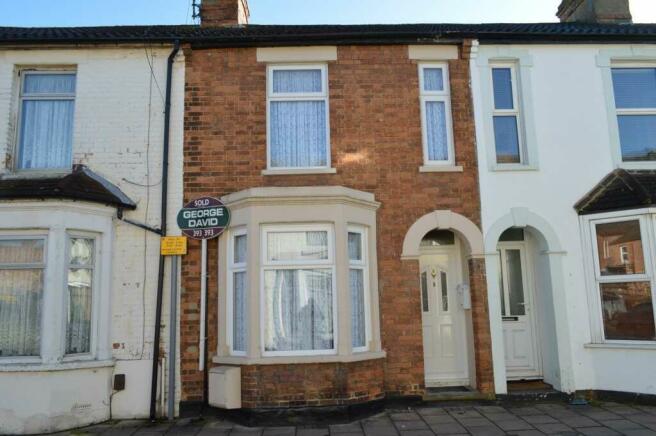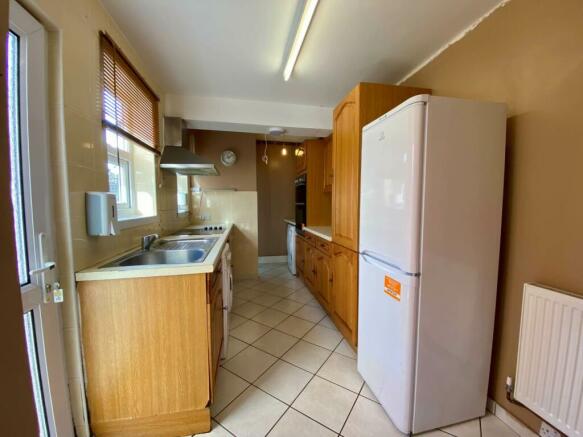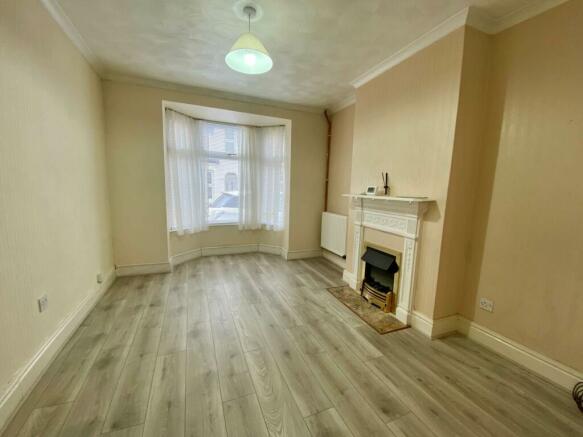Queens Park, Aylesbury

Letting details
- Let available date:
- Now
- Deposit:
- £1,494A deposit provides security for a landlord against damage, or unpaid rent by a tenant.Read more about deposit in our glossary page.
- Min. Tenancy:
- Ask agent How long the landlord offers to let the property for.Read more about tenancy length in our glossary page.
- Let type:
- Long term
- Furnish type:
- Unfurnished
- Council Tax:
- Ask agent
- PROPERTY TYPE
Terraced
- BEDROOMS
3
- BATHROOMS
1
- SIZE
840 sq ft
78 sq m
Key features
- THREE BEDROOMS
- CLOSE TO TOWN CENTRE
- EXCELLENT SCHOOL CATCHMENT
- ENCLOSED REAR GARDEN
- AVAILABLE NOW
Description
OPEN STORM PORCH
Tile step. UPVC double glazed door to:
RECEPTION HALL
Laminate floor. Wall mounted gas radiator. Door to lounge and dining room.
LOUNGE - 10'11" (3.33m) Plus Bay x 10'0" (3.05m)
UPVC double glazed bay window. Electric coal effect fire. Wall mounted gas radiator. Decorative surround and mantle. Square arch to:
DINING ROOM - 11'4" (3.45m) x 10'9" (3.28m)
Wall mounted gas radiator. Window overlooking rear aspect.
KITCHEN - 11'3" (3.43m) x 7'2" (2.18m)
Inset single drainer stainless steel sink unit with mixer taps. Wall and floor mounted units. Roll edge worksurfaces. Inset electric hob. Washing machine. Dishwasher. Integrated oven and grill. Condenser dryer. Upright fridge freezer. Tile floor. Tiled to main areas. Extractor hood. UPVC double glazed windows. UPVc double glazed doors to outside. Door to understairs storage cupboard with fuse box. Useful storage area. Electricity meter.
DOWNSTAIRS BATHROOM
Three piece suite comprising panelled bath with side grip handles and mixer tap, Mira shower over, pedestal wash hand basin and low level WC. Tiled floor. Tiled walls. UPVC double glazed window. Wall mounted radiator.
From the reception hall stairs rise to first floor.
LANDING
Doors to bedrooms. Hatch to loft. Door to useful cupboard.
BEDROOM ONE - 13'4" (4.06m) x 11'1" (3.38m)
UPVC double glazed window. Wall mounted gas radiator.
BEDROOM TWO - 11'6" (3.51m) x 8'5" (2.57m)
UPVC double glazed window. Wall mounted gas radiator.
BEDROOM THREE - 8'4" (2.54m) Max x 7'2" (2.18m) Max
UPVC double glazed window. Wall mounted gas radiator. Door to airing cupboard housing gas boiler and slatted linen shelves.
REAR GARDEN
Paved pathway. Borders. Outside tap. Further crazy paved pathway and seating area. Trellis work. Borders incorporating a wide variety of plants and shrubs. Garden shed. Gated rear access.
Notice
All photographs are provided for guidance only.
Redress scheme provided by: The Property Ombudsman (D5624)
Client Money Protection provided by: safeagent (A7364)
Brochures
Web Details- COUNCIL TAXA payment made to your local authority in order to pay for local services like schools, libraries, and refuse collection. The amount you pay depends on the value of the property.Read more about council Tax in our glossary page.
- Band: C
- PARKINGDetails of how and where vehicles can be parked, and any associated costs.Read more about parking in our glossary page.
- Yes
- GARDENA property has access to an outdoor space, which could be private or shared.
- Yes
- ACCESSIBILITYHow a property has been adapted to meet the needs of vulnerable or disabled individuals.Read more about accessibility in our glossary page.
- Ask agent
Queens Park, Aylesbury
NEAREST STATIONS
Distances are straight line measurements from the centre of the postcode- Aylesbury Station0.5 miles
- Stoke Mandeville Station2.1 miles
- Aylesbury Vale Parkway Station2.6 miles
Notes
Staying secure when looking for property
Ensure you're up to date with our latest advice on how to avoid fraud or scams when looking for property online.
Visit our security centre to find out moreDisclaimer - Property reference 6303_KLET. The information displayed about this property comprises a property advertisement. Rightmove.co.uk makes no warranty as to the accuracy or completeness of the advertisement or any linked or associated information, and Rightmove has no control over the content. This property advertisement does not constitute property particulars. The information is provided and maintained by Knights Lettings, Berkhamsted. Please contact the selling agent or developer directly to obtain any information which may be available under the terms of The Energy Performance of Buildings (Certificates and Inspections) (England and Wales) Regulations 2007 or the Home Report if in relation to a residential property in Scotland.
*This is the average speed from the provider with the fastest broadband package available at this postcode. The average speed displayed is based on the download speeds of at least 50% of customers at peak time (8pm to 10pm). Fibre/cable services at the postcode are subject to availability and may differ between properties within a postcode. Speeds can be affected by a range of technical and environmental factors. The speed at the property may be lower than that listed above. You can check the estimated speed and confirm availability to a property prior to purchasing on the broadband provider's website. Providers may increase charges. The information is provided and maintained by Decision Technologies Limited. **This is indicative only and based on a 2-person household with multiple devices and simultaneous usage. Broadband performance is affected by multiple factors including number of occupants and devices, simultaneous usage, router range etc. For more information speak to your broadband provider.
Map data ©OpenStreetMap contributors.





