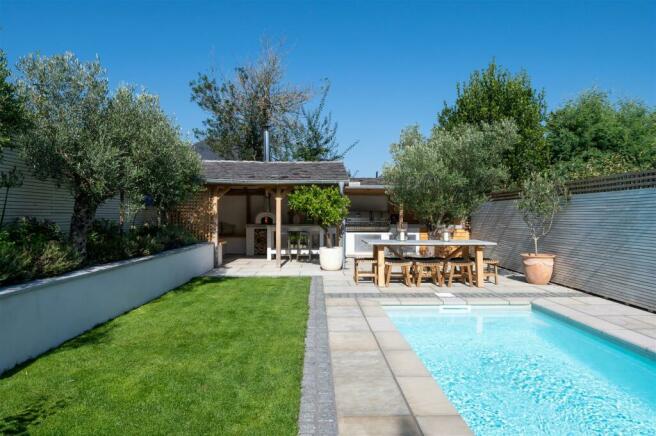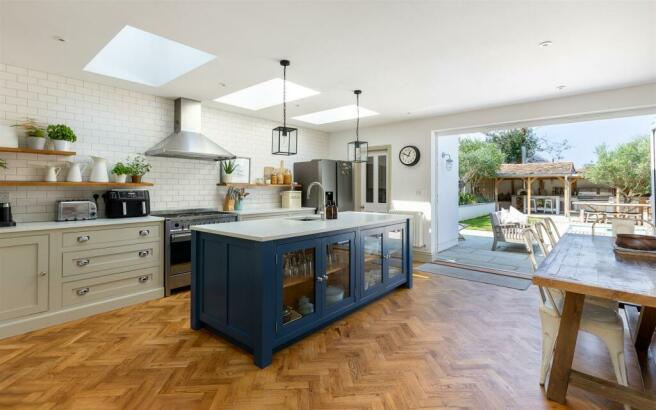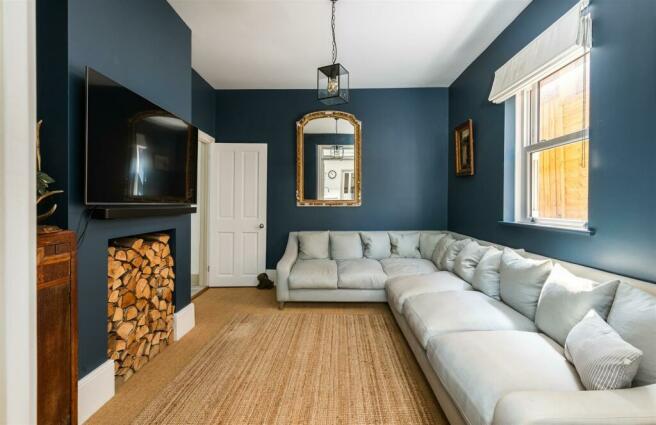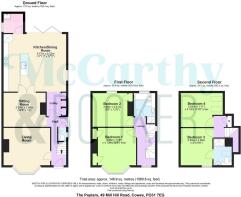
PLUNGE POOL AND OUTDOOR KITCHEN - Mill Hill Road, Cowes

- PROPERTY TYPE
Detached
- BEDROOMS
4
- BATHROOMS
2
- SIZE
Ask agent
- TENUREDescribes how you own a property. There are different types of tenure - freehold, leasehold, and commonhold.Read more about tenure in our glossary page.
Freehold
Key features
- Detached Victorian home
- Four bedrooms
- Two reception rooms
- Large open plan kitchen dining room
- Plunge pool
- Bespoke outdoor kitchen with Napoleon burner/grill, pizza oven
- Off road parking
- Two shower rooms
- Immaculate and stylish
- Sea views
Description
A stunning Victorian detached house that offers the perfect blend of character and modern amenities. This property boasts two spacious reception rooms, large open plan kitchen and dining area - ideal for entertaining guests or simply relaxing with your family. With four bedrooms and two bathrooms, there is ample space for everyone to enjoy.
One of the standout features of this property is the fabulous outdoor space it offers. Along with a large plunge pool, the bespoke outdoor kitchen with many high calibre features is sure to be a favourite spot for all.
Coupled with off road parking and sea views, don't miss the opportunity to make this beautiful property your new home. Embrace the best of both worlds - a historic Victorian house with all the contemporary comforts you desire.
Immaculate Luxurious Four Bedroom Detached Home - Located in central Cowes, this attractive detached house boasts a fabulous modern outdoor space with a plunge pool and stunning outdoor kitchen - perfect for entertaining guests or enjoying a relaxing day in the sun.
This beautiful period property exudes character and charm while offering modern amenities for comfortable living, which includes two spacious reception rooms, ideal for hosting gatherings or simply unwinding after a long day, a large open plan kitchen dining room, four bedrooms and two shower/bathrooms - there is ample space for a growing family or accommodating guests.
The bonus of parking for three vehicles ensures that you never have to worry about finding a spot after a long day out.
Interior - An immaculate home, decorated throughout with Farrow & Ball paints in soft tones and includes a wealth of high calibre elements, inside and out. Thoughtfully designed this three storey property is beautifully presented and melds period charm including high ceilings and large windows with modern styles and conveniences across all floors and on into the garden area.
Ground Floor:
Entering into the bright hallway that has underfloor heating beneath the French limestone flooring, the staircase stretches up to the first and second floors. Within this area is a cloakroom, under stairs storage cupboard and a side access door to the outside passageway. The living room has a large bay window and a log burner recessed into the chimney breast with low level built in cupboards either side. Off the hallway is a sitting room, a cosy and calming TV room/snug room with glass double doors opening into the kitchen.
An expansive modern shaker style kitchen and dining area has everything you need and the bonus of tri-folding doors to allow seamless transition from indoors to the garden.
The sumptuous fittings throughout the kitchen include solid oak parquet flooring, corian work surfaces, a Flex Quooker Cube tap that has boiling water, filtered chilled water and sparkling water facilities. Elsewhere in the kitchen are integrated bins, a dishwasher, space and plumbing for an American style fridge freezer and a large Smeg gas range cooker.
A utility room, with space and plumbing for a washing machine and tumble dryer, sink and further storage cupboards is a useful addition along with the floor to ceiling double storage cupboards found entering into the kitchen from the hallway.
First Floor:
The landing has a dedicated open office area and leads off to the family bathroom which includes a separate fully tiled shower cubicle and a Whirlpool bath. The two large double bedrooms on this floor both have built in wardrobes/cupboards and feature fireplaces.
Second Floor:
A useful hallway cupboard can be found at the top of the stairs and off the hallway is a large rear double bedroom with glorious sea views and at the front, another double bedroom with a large ensuite shower room and views.
Garden - This fabulous Mediterrean style garden has everything you need to relax, socialise, play and enjoy. The heated plunge pool reflects in the sunlight while being surrounded by olive trees, specially imported from Tuscany. Light sandstone paving flows from the house to the far end of the garden with its stunning bespoke outdoor kitchen and dining area. A raised flower bed stretches along one side of this oasis, adjacent to the well maintained lawn, and contains further olive trees, lavender, hydrangeas and beautiful agapanthus.
The kitchen and dining area is superbly appointed with wooden bench seating, that has space within for extra storage, and a high island dining table with a concrete worktop that has been hand sanded, polished and sealed to be safely used for food and drink preparation. This is continued on the work surfaces around the outdoor kitchen cooking area that includes top of the range Napoleon burner/grill, an outdoor fridge, sink with hot and cold running water, a side burner with 2 rings and a hand built pizza oven made by the Outdoor Kitchen Company.
Nothing has been missed in producing this covered bespoke area, with solid oak covering and shingled tiled roof for use all year round, galvanished steel guttering, outside all weather plug sockets, lighting - which can be operated from the main house as well as the outdoor kitchen. The pool equipment and ASHP that heats the pool, are discreetly stored in cupboards where you can also find the dedicated outdoor consumer unit, ensuring you can shut this area down separately from the house. There is also back up heating for the pool, which has remote controlled colour changing lighting.
Embrace outdoor living within this amazing tranquil space.
Cowes - Cowes is rich in nautical heritage and an international mecca for sailing, culminating in Cowes Week held in August each year. It has quick access to Southampton via the more modern Red Jet as well as many marinas and sailing clubs dotted along the waterfront.
Within the High Street there are two supermarkets, many boutique shops, pubs and eateries. Historical Northwood House & Park hosts weddings, fairs, concerts and conferences with outside space to enjoy walks. The chain ferry links Cowes to East Cowes where the Red Funnel car and passenger ferry to the mainland is situated.
Further Information - Tenure: Freehold
Council tax band: D
EPC: D
Gas central heating via Vaillant boiler, new 2017
Napoleon bbq equipment has a life time guarantee
Pool ASHP - hydro pro
Windows UPVC sash windows installed 2019
Victorian style radiators installed 2017
House completely repointed 2022/23
Brochures
PLUNGE POOL AND OUTDOOR KITCHEN - Mill Hill Road,- COUNCIL TAXA payment made to your local authority in order to pay for local services like schools, libraries, and refuse collection. The amount you pay depends on the value of the property.Read more about council Tax in our glossary page.
- Band: D
- PARKINGDetails of how and where vehicles can be parked, and any associated costs.Read more about parking in our glossary page.
- Driveway
- GARDENA property has access to an outdoor space, which could be private or shared.
- Yes
- ACCESSIBILITYHow a property has been adapted to meet the needs of vulnerable or disabled individuals.Read more about accessibility in our glossary page.
- Ask agent
PLUNGE POOL AND OUTDOOR KITCHEN - Mill Hill Road, Cowes
Add an important place to see how long it'd take to get there from our property listings.
__mins driving to your place
Your mortgage
Notes
Staying secure when looking for property
Ensure you're up to date with our latest advice on how to avoid fraud or scams when looking for property online.
Visit our security centre to find out moreDisclaimer - Property reference 33289761. The information displayed about this property comprises a property advertisement. Rightmove.co.uk makes no warranty as to the accuracy or completeness of the advertisement or any linked or associated information, and Rightmove has no control over the content. This property advertisement does not constitute property particulars. The information is provided and maintained by McCarthy&Booker, Isle of Wight. Please contact the selling agent or developer directly to obtain any information which may be available under the terms of The Energy Performance of Buildings (Certificates and Inspections) (England and Wales) Regulations 2007 or the Home Report if in relation to a residential property in Scotland.
*This is the average speed from the provider with the fastest broadband package available at this postcode. The average speed displayed is based on the download speeds of at least 50% of customers at peak time (8pm to 10pm). Fibre/cable services at the postcode are subject to availability and may differ between properties within a postcode. Speeds can be affected by a range of technical and environmental factors. The speed at the property may be lower than that listed above. You can check the estimated speed and confirm availability to a property prior to purchasing on the broadband provider's website. Providers may increase charges. The information is provided and maintained by Decision Technologies Limited. **This is indicative only and based on a 2-person household with multiple devices and simultaneous usage. Broadband performance is affected by multiple factors including number of occupants and devices, simultaneous usage, router range etc. For more information speak to your broadband provider.
Map data ©OpenStreetMap contributors.





