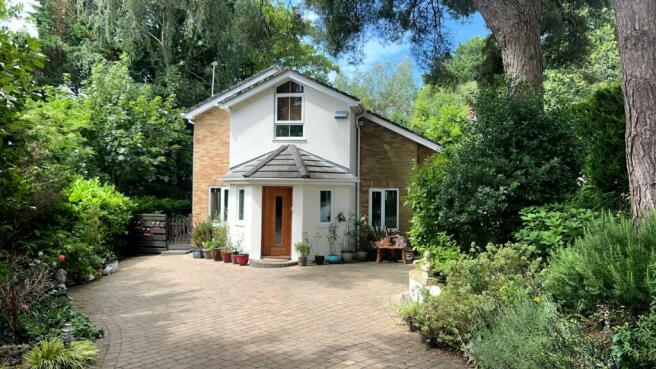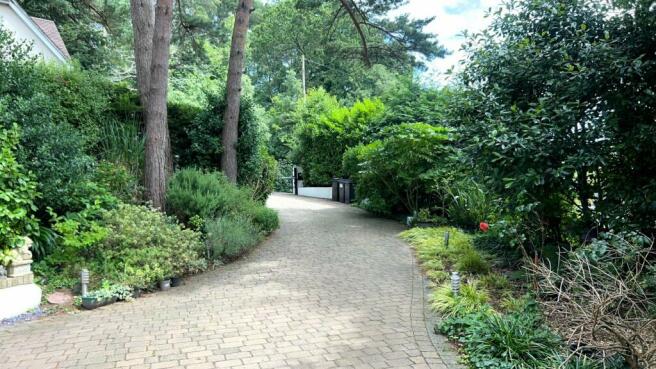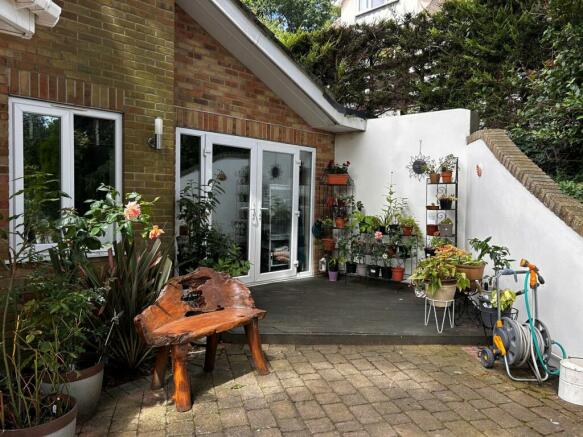
Branksome Hill Road, TALBOT WOODS, BH4

- PROPERTY TYPE
Detached
- BEDROOMS
3
- BATHROOMS
2
- SIZE
Ask agent
- TENUREDescribes how you own a property. There are different types of tenure - freehold, leasehold, and commonhold.Read more about tenure in our glossary page.
Freehold
Key features
- ATTRACTIVE DETACHED HOME
- MATURE SETTING WITH GATED ENTRANCE
- CLOAKROOM
- 23' LOUNGE/DINING ROOM WITH BI FOLD DOORS
- SNUG WITH FRENCH DOORS TO DECKING
- STUDY/BEDROOM FOUR
- 17' KITCHEN/BREAKFAST ROOM
- EN-SUITE SHOWER ROOM & FOUR PIECE BATH/SHOWER ROOM
- GARDEN CABIN WITH SHOWER ROOM & KITCHENETTE
- SOUGHT AFTER AREA
Description
Brown and Kay are delighted to market this attractive detached home nestled within this mature setting, approached via electric gates and a sweeping driveway. A stylish and welcoming entrance beckons you in with generous living areas to include a 23' lounge/dining room featuring bifold doors, a snug with French doors, and a study that can double up as bedroom four if required, and completing the ground floor is a well fitted kitchen/breakfast room and a cloakroom for added convenience. On the first floor are three comfortable and well sized bedrooms with an en-suite to bedroom one, and a family bathroom for the remaining bedrooms. Externally, the home enjoys a private and secluded position with grounds to the side and rear designed with low maintenance in mind, providing a peaceful outdoor space to enjoy.
The property occupies a lovely position in the highly sought after area of Talbot Woods alongside properties of similar calibre. West Hants Club, a premier rackets and fitness club, boasts facilities to include tennis courts, squash courts and swimming pool, is within close proximity, as is Talbot Heath School for Girls. For amenities, nearby Westbourne with its vibrant array of cafe bars, restaurants and boutique shops as well as the usual high street names such as Marks and Spencer, is close to hand as is the larger town of Bournemouth with a mix of shopping and leisure pursuits. For beach lovers, miles upon miles of sandy beaches and promenade stretch from Sandbanks to Southbourne and beyond, perfect for a refreshing dip and leisurely strolls.
ENTRANCE HALL
Attractive approach to the property with door through to the entrance hall, stairs to the first floor landing.
CLOAKROOM
Wash hand basin and w.c.
LOUNGE/DINING ROOM
23' 7" x 12' 4" (7.19m x 3.76m) Featuring side aspect bi fold doors to the decking area, additional window, radiator, storage cupboard.
SNUG
15' 8" x 10' 6" (4.78m x 3.20m) Front aspect double glazed French doors.
KITCHEN/BREAKFAST ROOM
17' 9" x 8' 5" (5.41m x 2.57m) Well fitted and equipped with a range of wall and base units with work surfaces over, inset five poitn gas hob with extractor over, integrated oven, grill and microwave, integrated dishwasher and fridge/freezer, space and plumbing for washing machine, space for table and chairs, archway to sung.
STUDY/BEDROOM FOUR
9' 4" x 7' 8" (2.84m x 2.34m) Double glazed window, radiator.
FIRST FLOOR LANDING
Doors to the following rooms.
BEDROOM ONE
12' 1" x 11' 3" (3.68m x 3.43m) ) up to built-in wardrobes. Side aspect UPVC double glazed window, radiator, door to the en-suite shower room.
EN-SUITE SHOWER ROOM
Suite comprising shower cubicle, wash hand basin and w.c. Double glazed window.
BEDROOM TWO
12' 1" x 10' 2" (3.68m x 3.10m) UPVC double glazed window, radiator, built-in wardrobe.
BEDROOM THREE
11' 6" x 8' 6" (3.51m x 2.59m) UPVC double window, radiator.
FAMILY BATHROOM
Suite comprising shower cubicle, bath, wash hand basin and w.c.
FRONT OF THE PROPERTY
The property enjoys a good degree of privacy from the road with electric gated access, block paved sweeping driveway to the front of the property with established planting to either side, ample off road parking for multiple vehicles.
REAR GARDEN
Enjoying a secluded aspect with mature surround, ample areas to sit and enjoy the outside with decking to the front of the property, additional decking area to the side and generous terrace to the rear.
GARDEN CABIN/SHOWER ROOM/KITCHENETTE
10' 8" x 10' 2" (3.25m x 3.10m) A great addition to the home, sliding door to the shower room with shower cubicle, w.c. and wash hand basin, this in turn leads to a small kitchenette.
COUNCIL TAX - BAND F
- COUNCIL TAXA payment made to your local authority in order to pay for local services like schools, libraries, and refuse collection. The amount you pay depends on the value of the property.Read more about council Tax in our glossary page.
- Ask agent
- PARKINGDetails of how and where vehicles can be parked, and any associated costs.Read more about parking in our glossary page.
- Yes
- GARDENA property has access to an outdoor space, which could be private or shared.
- Yes
- ACCESSIBILITYHow a property has been adapted to meet the needs of vulnerable or disabled individuals.Read more about accessibility in our glossary page.
- Ask agent
Branksome Hill Road, TALBOT WOODS, BH4
NEAREST STATIONS
Distances are straight line measurements from the centre of the postcode- Branksome Station0.9 miles
- Bournemouth Station1.6 miles
- Parkstone Station2.2 miles
Detail
Brown & Kay Estate & Letting agents was established in 2006 in Poole Town Centre. After many successful years a second flagship branch was opened in the bustling location of Westbourne. Over the past 12 years Brown & Kay have continued to offer the customer care and service levels that we know our clients deserve. Check our 5* reviews on Facebook, excellent Google reviews and now you can follow us on instagram!
Client CareMost agents offer shop fronts with window displays, bespoke computer systems and messaging however what sets us apart from the competition is not just the illuminated displays, colour details with floorplans but the staff. Each of our team members has personally bought, sold, let or rented a property 1st hand. We understand your destination is only part of the picture, it's the journey you take to get there and Brown & Kay have a combined experience of over 120 years to assist you.
Family, Independant, ReliableBrown & Kay is now owned and run by husband & wife Stephen & Mandy Kay. They are supported by a strong and qualified team of professional people. Mark Rodda, our Branch Manager, has over 18 years of Agency experience to ably help you through the buying or selling process. . Kate Powley is the full time Sales Administrator and her superb can do attitude with sales progression as well as keeping the office organised and running the diary makes her a valuable team member. Kim Fishlock is our Lettings Manager working full time to ensure Landlords are given the best advice on property presentation, value and finding the right tenants . Kim has several years experience in Sales as well as Lettings and is here for all your rental enquiries. Shannon Loe has recently joined and has now been with us for a year! Shannon is an experienced Estate Agent having worked for a large corporate agency and managing a town centre office. Her knowledge of Poole, and surrounding areas is excellent as well as dealing with all property across the areas we are pleased to cover. Rachel Dew is our full time property Manager and assists Kim with all aspects of renting homes. She is the 'go-to' for all Property maintenance enquiries and deals with check in and check out and long term maintenance and management of property. We are very proud that our staff are all long term and we present a great team all qualified to deal with whatever your property needs may be
Location, Location, LocationBrown & Kay 20 Seamoor Road, Westbourne BH4 9AR is just a few doors along from the very popular 'Chez Fred' Fish & Chip restaurant and also the Main Post Office. Opposite is the beautiful Arcade offering local independant gift shops, card shops, boutiques and jewellers .. all under cover! Westbourne retains a village feel with a great range of local bars but also main stream business like marks & Spencer Food Hall, and a Tesco Express. There is still a butcher, an artisan baker and a fruit and veg shop. Charity shops mingle with high end interior design business and Art galleries offering a truly eclectic shopping and leisure experience. With pathways down 'The Chines' to the award winning beaches this is truly a wonderful place to live. Bus services run to Bournemouth and beyond and the main Railway station in Bournemouth offers regular travel to London Waterloo and the rest of the country. A 10 minute walk from Westbourne takes you to local Rail Station Branksome for a quick trip to Poole, Weymouth or Dorchester. The M27 is a short drive away and links to the M3.
Relocation Agent NetworkBrown & Kay are a member of the Relocation Agent Network, a group of over 600 independent agency offices across the U.K. chosen after a thorough 'mystery shop' exercise, where agents are monitored constantly for the customer service standards and approach to client care and assistance. RAN in conjunction with their agent network, move buyers and sellers not only across the UK but across the globe! Our clients have the comfort of using local agents with national strength.
Social Media, On Line... all the timeWe automatically upload all of our properties both for Sales and Lettings onto the main property search sites . We can list your home as a featured property with excellent photography and floor plans if required. Facebook and Instagram are used to promote and showcase your home. Our own Website is constantly being updated but shows the latest property for sale and has further information about the team
Notes
Staying secure when looking for property
Ensure you're up to date with our latest advice on how to avoid fraud or scams when looking for property online.
Visit our security centre to find out moreDisclaimer - Property reference 27991901. The information displayed about this property comprises a property advertisement. Rightmove.co.uk makes no warranty as to the accuracy or completeness of the advertisement or any linked or associated information, and Rightmove has no control over the content. This property advertisement does not constitute property particulars. The information is provided and maintained by Brown & Kay, Westbourne. Please contact the selling agent or developer directly to obtain any information which may be available under the terms of The Energy Performance of Buildings (Certificates and Inspections) (England and Wales) Regulations 2007 or the Home Report if in relation to a residential property in Scotland.
*This is the average speed from the provider with the fastest broadband package available at this postcode. The average speed displayed is based on the download speeds of at least 50% of customers at peak time (8pm to 10pm). Fibre/cable services at the postcode are subject to availability and may differ between properties within a postcode. Speeds can be affected by a range of technical and environmental factors. The speed at the property may be lower than that listed above. You can check the estimated speed and confirm availability to a property prior to purchasing on the broadband provider's website. Providers may increase charges. The information is provided and maintained by Decision Technologies Limited. **This is indicative only and based on a 2-person household with multiple devices and simultaneous usage. Broadband performance is affected by multiple factors including number of occupants and devices, simultaneous usage, router range etc. For more information speak to your broadband provider.
Map data ©OpenStreetMap contributors.





