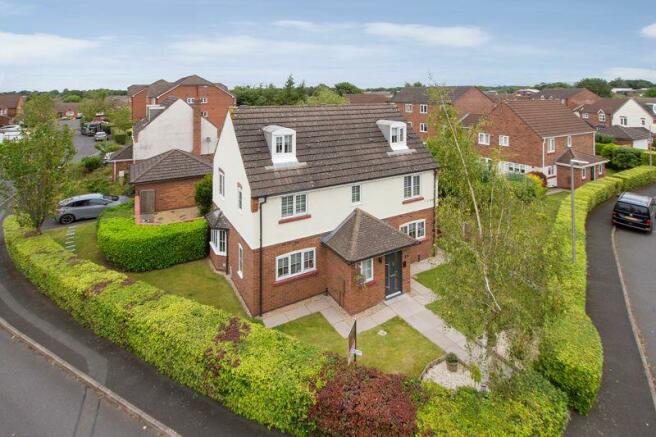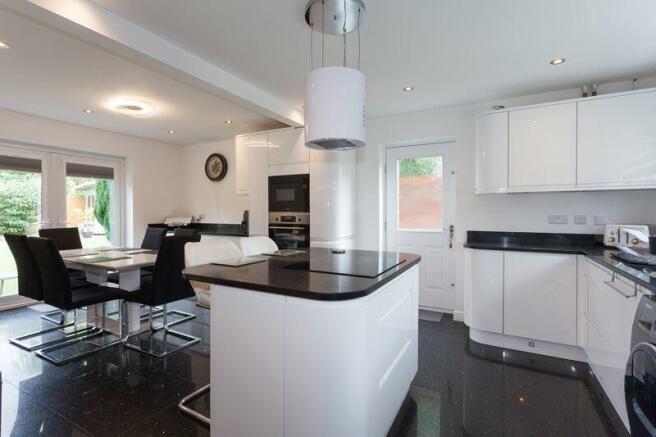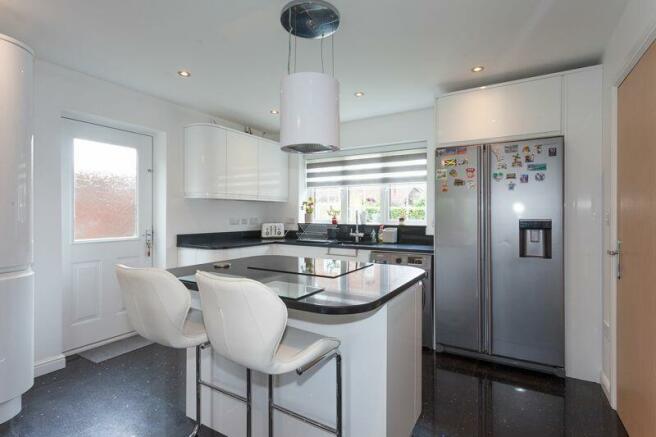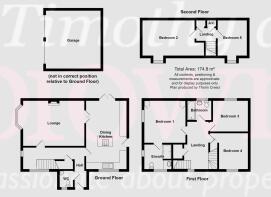Hornby Drive, Congleton

- PROPERTY TYPE
Detached
- BEDROOMS
5
- BATHROOMS
2
- SIZE
Ask agent
Key features
- FABULOUS & MODERN DETACHED HOUSE
- FIVE BEDROOMS
- SPACIOUS ACCOMMODATION OVER THREE FLOORS
- IMPRESSIVE OPEN PLAN DINING KITCHEN
- EN-SUITE TO MASTER BEDROOM. FAMILY BATHROOM
- CORNER PLOT WITH GENEROUS GARDENS TO THREE SIDES
- DOUBLE WIDTH DRIVEWAY & DETACHED DOUBLE GARAGE
- POPULAR WEST HEATH LOCALITY, CLOSE TO SHOPS & SCHOOLS
- NO CHAIN
Description
A FABULOUS AND MODERN 5 BEDROOM DETACHED HOUSE. CORNER PLOT WITH GENEROUS GARDENS TO THREE SIDES. DETACHED DOUBLE GARAGE. POPULAR WEST HEATH LOCALITY, CLOSE TO SHOPS AND SCHOOLS.
Occupying a generous corner plot, on a well-regarded residential development, this FIVE bedroomed detached home offers great versatility over three floors, of well-balanced accommodation. There’s a lovely welcoming entrance hall with cloakroom off and stairs leading up to the first floor. The sitting room is more spacious than you’d imagine, easily large enough for the whole family. The OPEN PLAN kitchen with garden aspect, is equally impressive, having been totally remodelled and upgraded in recent years, boasting swish natural granite surfaces, with an abundance of high gloss eye level/base units, deep pan drawers, pull out larder and carousel. A central island provides a breakfast bar with seating for two plus there’s an array of built in appliances and even a boiling hot water tap!
The light and airy first floor landing offers some useful storage, and provides access to double bedrooms 1, 3 and 4 (master bedroom fitted with built in furniture and ensuite shower room), and family bathroom. The second floor offers bedrooms 2 and 5 (one of which could be used as a study).
Externally there is a double width driveway, which leads to the DETACHED DOUBLE GARAGE. Being a corner plot means there are plenty of garden areas, with the rear enjoying deep lawned areas, patio seating areas, all of which are encompassed with deep established borders and boundary hedgerow and fencing.
Local amenities are just a stone's throw away at the well stocked shopping centre over the road whilst brilliant schools are withing walking distance and commuter links to the M6 and A34 are on your doorstep! The development itself boasts a pleasant play area for children to play whilst older children and adults alike are sure to enjoy the nearby playing fields and countryside walks!
Congleton is a vibrant market town surrounded by the Cheshire and Staffordshire countryside. There is a wide range of bars restaurants and pubs as well as a selection of independent shops, supermarkets and high street outlets. Congleton is very much a modern and community conscious town with a museum, award winning park, golf clubs and several sports clubs along with a state-of-the-art modern Leisure Centre. Motorway links and networks are within a ten minute drive giving you easy access to major towns and cities as well as UK holiday destinations. This combined with Congleton railway station and the local bus routes you will have no problem getting to where you want to go.
ENTRANCE
Composite panelled door with opaque double glazed panels to L shaped reception hall.
HALL
PVCu double glazed window to front and side aspect. Coving to ceiling. Single panel central heating radiator. 13 Amp power points. Understairs storage. Stairs to first floor.
SEPARATE W.C.
PVCu double glazed window to front aspect. White suite comprising: low level W.C. and wash hand basin. Single panel central heating radiator. 13 Amp power points.
LOUNGE
19' 0'' x 13' 3'' (5.79m x 4.04m) to bay
PVCu double glazed bay window to side aspect. Coving to ceiling. Double panel and single panel central heating radiator. 13 Amp power points. Coal effect electric fire set on polished stone hearth and surround. Oak French doors with glazed upper panels to:
OPEN PLAN DINING KITCHEN
20' 0'' x 12' 0'' (6.09m x 3.65m)
PVCu double glazed window to front aspect. Low voltage downlighters inset. Extensive range of high gloss eye level and base units in white with natural granite preparation surfaces over with stainless steel one and a half bowl sink unit inset with mixer tap and FRANKE boiling tap. Built-in electric fan assisted oven/grill with matching combination microwave oven. Pull out larder cupboard and deep pan drawers. Space and plumbing for washing machine and American style fridge freezer. Central island with granite preparation surface extending to create a breakfast bar with seating for 2. 4-ring induction hob inset with ceiling suspended extractor canopy over. Wall mounted contemporary style radiator. Kickboard LED's. Granite floor tiles. PVCu double glazed french doors with in-built blinds to rear garden.
First Floor
LANDING
14' 1'' x 7' 1'' (4.29m x 2.16m)
PVCu double glazed window to front aspect. Single panel central heating radiator. 13 Amp power points. Stairs to second floor. Deep recessed store cupboards.
BEDROOM 1 FRONT
12' 5'' x 12' 0'' (3.78m x 3.65m)
PVCu double glazed window to side aspect. Single panel central heating radiator. 13 Amp power points. Fitted oak effect bedroom furniture comprising: 2 single wardrobes, overhead store cupboards and bedside drawers and tall boy.
EN SUITE
8' 0'' x 7' 5'' (2.44m x 2.26m)
PVCu double glazed window to front and side aspect. White suite comprising: low level W.C., wash hand basin set in vanity unit with double cupboard below. Large shower cubicle with glass sliding door with mains fed shower. Double panel central heating radiator.
BEDROOM 3 REAR
10' 4'' x 9' 0'' (3.15m x 2.74m)
PVCu double glazed window to rear aspect. Single panel central heating radiator. 13 Amp power points.
BEDROOM 4 FRONT
11' 0'' x 8' 6'' (3.35m x 2.59m)
PVCu double glazed window to front aspect. Single panel central heating radiator. 13 Amp power points. Understairs store cupboard.
BATHROOM
7' 0'' x 5' 10'' (2.13m x 1.78m)
PVCu double glazed window to rear aspect. White suite comprising: low level W.C., pedestal wash hand basin and panelled bath with mains fed shower over and glass screen. Mosaic effect tiles to splashbacks. Single panel central heating radiator.
SECOND FLOOR LANDING
13 Amp power points. Cupboard housing pressuried hot water cylinder. Store cupboard.
BEDROOM 2 FRONT
15' 3'' x 10' 4'' (4.64m x 3.15m)
PVCu double glazed widow to front aspect. Double panel central heating radiator. 13 Amp power points.
BEDROOM 5 FRONT
10' 4'' x 8' 6'' (3.15m x 2.59m)
PVCu double glazed window to front aspect. Double panel central heating radiator. 13 Amp power points. Feature panelling to one wall. Under eaves storage.
Outside
FRONT
Mature boundary hedgerow. Lawned gardens to the front and to the side.
SIDE
Double width driveway for parking for 2 cars.
REAR
Adjacent to the rear of the property is a paved perimeter pathway beyond which are generous sized lawned gardens with deep flower borders and further terrace seating area. Corner summerhouse. Cold water tap. Gated access to the front.
DETACHED DOUBLE GARAGE
16' 4'' x 16' 4'' (4.97m x 4.97m) internal measurements
Two up and over doors. Overhead store area. Power and light.
TENURE
Leasehold. Ground rent £100 p.a.
SERVICES
All main services are connected (although not tested).
VIEWING
Strictly by appointment through the sole agent TIMOTHY A BROWN.
Brochures
Property BrochureFull Details- COUNCIL TAXA payment made to your local authority in order to pay for local services like schools, libraries, and refuse collection. The amount you pay depends on the value of the property.Read more about council Tax in our glossary page.
- Band: E
- PARKINGDetails of how and where vehicles can be parked, and any associated costs.Read more about parking in our glossary page.
- Yes
- GARDENA property has access to an outdoor space, which could be private or shared.
- Yes
- ACCESSIBILITYHow a property has been adapted to meet the needs of vulnerable or disabled individuals.Read more about accessibility in our glossary page.
- Ask agent
Hornby Drive, Congleton
NEAREST STATIONS
Distances are straight line measurements from the centre of the postcode- Congleton Station1.9 miles
- Holmes Chapel Station5.3 miles
- Goostrey Station5.4 miles
About the agent
Over 40 years and still going strong
Our property business was started back in 1981 by Timothy Brown himself. Joined over the years by his team of professionals who all live and work throughout the area means we collectively offer a huge amount of property knowledge and experience. We also like what we do, so have earned a reputation for quality and a friendly service too. We're one of the few truly independent agencies, and that's one of the reasons why the Relocation Agent Netw
Industry affiliations



Notes
Staying secure when looking for property
Ensure you're up to date with our latest advice on how to avoid fraud or scams when looking for property online.
Visit our security centre to find out moreDisclaimer - Property reference 12450815. The information displayed about this property comprises a property advertisement. Rightmove.co.uk makes no warranty as to the accuracy or completeness of the advertisement or any linked or associated information, and Rightmove has no control over the content. This property advertisement does not constitute property particulars. The information is provided and maintained by Timothy A Brown, Congleton. Please contact the selling agent or developer directly to obtain any information which may be available under the terms of The Energy Performance of Buildings (Certificates and Inspections) (England and Wales) Regulations 2007 or the Home Report if in relation to a residential property in Scotland.
*This is the average speed from the provider with the fastest broadband package available at this postcode. The average speed displayed is based on the download speeds of at least 50% of customers at peak time (8pm to 10pm). Fibre/cable services at the postcode are subject to availability and may differ between properties within a postcode. Speeds can be affected by a range of technical and environmental factors. The speed at the property may be lower than that listed above. You can check the estimated speed and confirm availability to a property prior to purchasing on the broadband provider's website. Providers may increase charges. The information is provided and maintained by Decision Technologies Limited. **This is indicative only and based on a 2-person household with multiple devices and simultaneous usage. Broadband performance is affected by multiple factors including number of occupants and devices, simultaneous usage, router range etc. For more information speak to your broadband provider.
Map data ©OpenStreetMap contributors.




