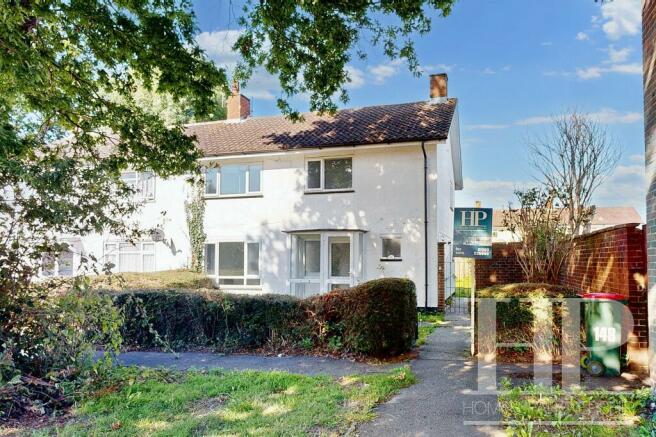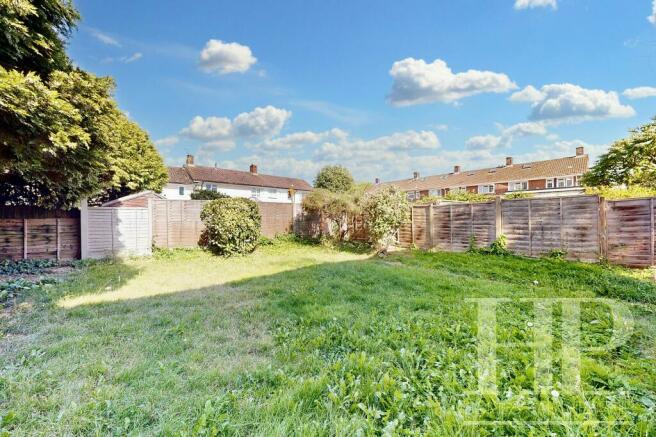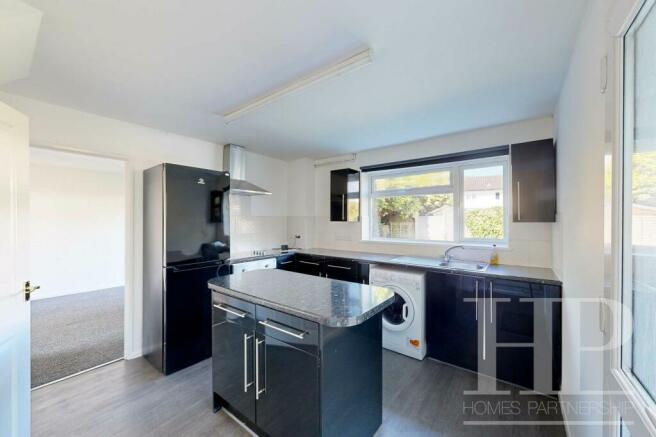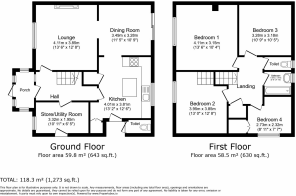Langley Drive, Crawley, RH11

- PROPERTY TYPE
Semi-Detached
- BEDROOMS
4
- BATHROOMS
1
- SIZE
1,066 sq ft
99 sq m
- TENUREDescribes how you own a property. There are different types of tenure - freehold, leasehold, and commonhold.Read more about tenure in our glossary page.
Freehold
Key features
- Four bedroom semi-detached property
- Two reception rooms
- Refitted kitchen with central island
- Store/utility room
- Two double and two single bedrooms
- Bathroom with separate WC
- Enclosed rear garden with outside WC and gated side access
- No onward chain
- Schools and local amenities close by
Description
Homes Partnership is delighted to bring to the market, with no onward chain, this four-bedroom, semi-detached property located in the residential neighbourhood of Langley Green. The property has a porch, an entrance hall, a lounge to the front with a feature fireplace, a dining room with patio doors to the rear garden, and a refitted kitchen with a central island and a door opening to the side. There is a store/utility room with a window to the front and a door opening to the side. Moving to the first floor, there are two double, and two single bedrooms, a bathroom fitted with a white suite, and a separate WC. Outside, the front garden is laid to lawn, and the enclosed rear garden is also laid to lawn with trees and shrubs. Adjacent to the kitchen, there is a convenient outside WC. With schools and local amenities close by, this would be an ideal family home and we would urge a viewing to see if this would suit your needs.
EPC Rating: C
Porch
Door opens into porch. Windows to the front and side. Door to:
Entrance hall
Stairs to the first floor. Radiator. Doors to kitchen, store/utility room, and:
Lounge
3.99m x 3.1m
Feature fireplace. Radiator. Window to the front. Opening to:
Dining room
3.48m x 3.28m
Radiator. Patio doors open to the rear garden. Opening to:
Kitchen
3.45m x 3.28m
Refitted with wall and base level units with work surface over, incorporating a single bowl, single drainer, stainless steel sink unit with mixer tap. Built-in oven and hob with extractor hood over. Space for fridge/freezer, and washing machine. Central island with cupboards and drawers. Under stair storage cupboard. Further built-in cupboard. Radiator. Dual aspect wth a window to the rear and a door opening to the side.
Store/utility room
2.9m x 1.93m
Meter cupboard. Dual aspect with a window to the front and a door opening to the side aspect.
First floor landing
Stairs from the entrance hall. Hatch to loft space. Linen cupboard. Doors to all four bedrooms, the bathroom, and separate WC.
Bedroom one
4.11m x 3.15m
Radiator. Window to the front.
Bedroom two
3.28m x 3.18m
Radiator. Window to the rear.
Bedroom three
2.95m x 2.87m
The room widens to 3.83 m. Stair bulkhead. Radiator. Window to the front.
Bedroom four
2.72m x 2.31m
Built-in wardrobe/cupboard. Radiator. Window to the side aspect.
Bathroom
Fitted with a white suite comprising a bath with a shower over, and a wash hand basin. Heated towel rail. Opaque window to the rear.
Separate WC
Fitted with a white low-level WC. Opaque window to the rear.
Material information
Broadband information: For specific information please go to | Mobile Coverage: For specific information please go to |
Identification checks
Should a purchaser(s) have an offer accepted on a property marketed by Homes Partnership, they will need to undertake an identification check. This is done to meet our obligation under Anti Money Laundering Regulations (AML) and is a legal requirement. | We use an online service to verify your identity provided by Lifetime Legal. The cost of these checks is £60 inc. VAT per purchase which is paid in advance, directly to Lifetime Legal. This charge is non-refundable under any circumstances.
Travelling time to train stations
Ifield By car 5 mins On foot 33 mins - 1.5 miles | Crawley By car 7 mins On foot 35 mins - 1.5 miles | Three Bridges By car 7 mins On foot 47 mins - 2.1 miles | (Source: Google maps)
Front Garden
The front garden is laid to lawn with a path to the front door and side gate. The property fronts onto a green.
Rear Garden
Laid to lawn with trees and shrubs. External water tap. Outside cloakroom adjacent to the property. Enclosed by fence with gated side access.
Parking - On street
There is on-road parking only at this property - there is no opportunity for off-road parking.
- COUNCIL TAXA payment made to your local authority in order to pay for local services like schools, libraries, and refuse collection. The amount you pay depends on the value of the property.Read more about council Tax in our glossary page.
- Band: D
- PARKINGDetails of how and where vehicles can be parked, and any associated costs.Read more about parking in our glossary page.
- On street
- GARDENA property has access to an outdoor space, which could be private or shared.
- Rear garden,Front garden
- ACCESSIBILITYHow a property has been adapted to meet the needs of vulnerable or disabled individuals.Read more about accessibility in our glossary page.
- Ask agent
Langley Drive, Crawley, RH11
NEAREST STATIONS
Distances are straight line measurements from the centre of the postcode- Crawley Station1.1 miles
- Ifield Station1.1 miles
- Three Bridges Station1.6 miles
About the agent
Traditional, with a modern twist.
Our current business owners Adam Charlton, Kate Fuller and Anna Smith have a vast amount of experience across the property sector.
Homes Partnership is a company with a strong history of family ties; Kate and Anna are the daughters of the former owner Tracy Smith who worked within Homes Partnership since we opened our doors in 1991. Adam first joined HP in 2007 as a sales negotiator and has since worked his way up to become the Managing Dir
Notes
Staying secure when looking for property
Ensure you're up to date with our latest advice on how to avoid fraud or scams when looking for property online.
Visit our security centre to find out moreDisclaimer - Property reference fd9e54af-6cbf-412d-abba-cba64bbf9b36. The information displayed about this property comprises a property advertisement. Rightmove.co.uk makes no warranty as to the accuracy or completeness of the advertisement or any linked or associated information, and Rightmove has no control over the content. This property advertisement does not constitute property particulars. The information is provided and maintained by Homes Partnership, Crawley. Please contact the selling agent or developer directly to obtain any information which may be available under the terms of The Energy Performance of Buildings (Certificates and Inspections) (England and Wales) Regulations 2007 or the Home Report if in relation to a residential property in Scotland.
*This is the average speed from the provider with the fastest broadband package available at this postcode. The average speed displayed is based on the download speeds of at least 50% of customers at peak time (8pm to 10pm). Fibre/cable services at the postcode are subject to availability and may differ between properties within a postcode. Speeds can be affected by a range of technical and environmental factors. The speed at the property may be lower than that listed above. You can check the estimated speed and confirm availability to a property prior to purchasing on the broadband provider's website. Providers may increase charges. The information is provided and maintained by Decision Technologies Limited. **This is indicative only and based on a 2-person household with multiple devices and simultaneous usage. Broadband performance is affected by multiple factors including number of occupants and devices, simultaneous usage, router range etc. For more information speak to your broadband provider.
Map data ©OpenStreetMap contributors.




