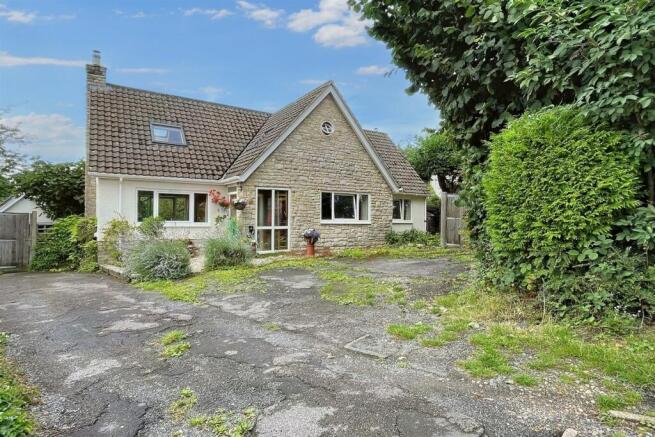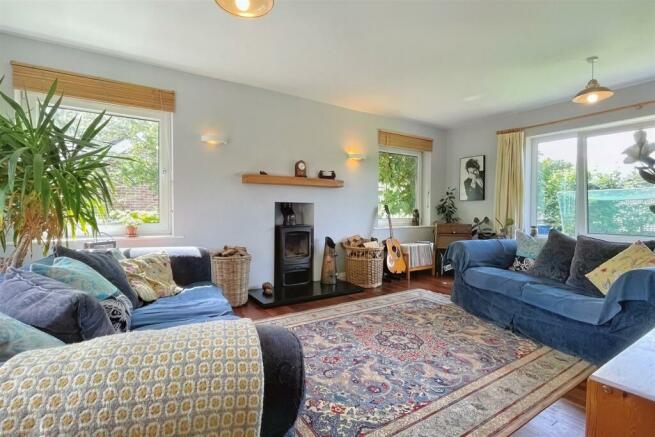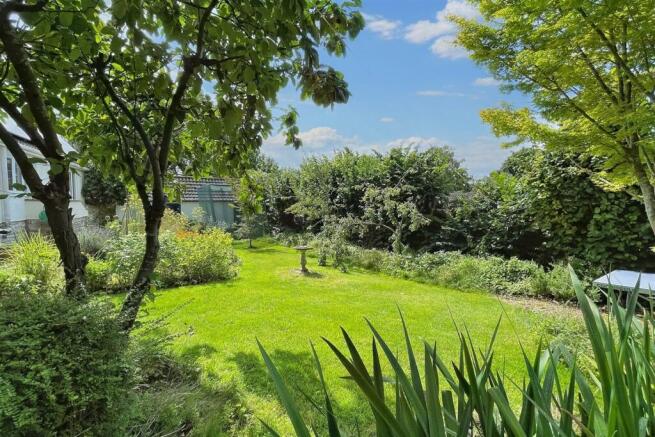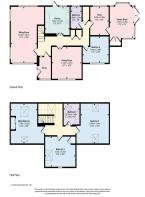
Chandlers Ford

- PROPERTY TYPE
Detached
- BEDROOMS
4
- BATHROOMS
2
- SIZE
Ask agent
- TENUREDescribes how you own a property. There are different types of tenure - freehold, leasehold, and commonhold.Read more about tenure in our glossary page.
Freehold
Key features
- Cul-De-Sac Location
- Parking for Multiple Cars
- Private Garden
- Versatile Accommodation
- Close To Local Amenities
Description
Welcome to this charming 4 bedroom detached property. This home offers ample space and privacy, surrounded by a delightful private sunny garden and large driveway for multiple cars. There is an additional secure garage currently used as a workshop with full electric power, traditional half glazed fully opening wooden front doors, 2 further side easy access doors and a further window offering plenty of daylight, all heated with a woodstove. Two wood burners can be found in principal rooms of the home adding to its character.
Upon entering, you are greeted by a warm and inviting atmosphere, exuding a sense of comfort and tranquillity. The ground floor boasts three reception rooms, each providing versatile spaces for relaxation, entertainment, and family gatherings. These rooms can be adapted to suit your lifestyle, whether you desire a formal living room, a cosy study, or an additional bedroom. The kitchen is thoughtfully designed and equipped to meet your culinary needs. With its modern amenities and good storage, the dining room is conveniently placed opposite the kitchen for hosting gatherings and dinner parties. The 4th bedroom is situated downstairs and is close to one of the bathrooms for ease of access. The snug and delightful garden room are also on the ground floor. The garden room offers a peaceful space where you can soak in the beauty of the outdoors while enjoying your morning coffee or creating a quiet space for relaxation. You can also cosy up in the winter due to the wood fired oven providing lots of warmth on chilly nights and further cooking options. Upstairs, the property offers three well-appointed bedrooms. These rooms provide comfortable retreats, with plenty of natural light. There is another family bathroom, designed to cater to the needs of the household. Additionally, double glazing is fitted mostly throughout, aside from 2 windows in the garden room that also have wooden frames, along with gas central heating installed.
One of the standout features of this property is its splendid private garden. Bathed in sunlight, this outdoor oasis offers the perfect setting for al fresco dining, gardening, or simply unwinding amidst nature's beauty. With ample space for outdoor activities, children's play, and entertaining, the garden provides a serene escape from the hustle and bustle of everyday life.
In addition to the many features of the home, fitted on the roof are two generous arrays of solar panels linked to 7.2kW hours of battery storage and an intelligent EV charger therefore offering a house with reduced electricity bills and reduced cost motoring.
The property enjoys a peaceful setting away from main roads, ensuring a tranquil living experience. Yet, it remains conveniently close to essential amenities, schools, shops, and transport links, making it an ideal location for families or those seeking a balanced lifestyle.
Additional Information
Tenure: Freehold
Council Tax Band: E
Parking: Garage and driveway
Utilities:
Mains Electricity
Mains Gas
Mains Water - metered
Drainage: Mains Drainage
Broadband: Refer to ofcom website
Mobile Signal: Refer to ofcom website
Flood Risk: For more information refer to gov.uk, check long term flood risk
Sitting Room 5.79m (19') x 4.62m (15'2)
Dining Room 4.24m (13'11) x 3.3m (10'10)
Snug 3m (9'10) x 2.64m (8'8)
Garden Room 4.42m (14'6) x 3.56m (11'8)
Kitchen 3.45m (11'4) x 3m (9'10)
Ground Floor Bathroom 2.31m (7'7) x 1.6m (5'3)
Bedroom 1 4.67m (15'4) Max x 4.29m (14'1) Max
Bedroom 2 4.5m (14'9) Max x 4.29m (14'1) Max
Bedroom 3 3.61m (11'10) Max x 2.9m (9'6) Max
Bedroom 4 4.29m (14'1) x 3.2m (10'6)
First Floor Bathroom 2.31m (7'7) x 2.26m (7'5)
Garage 5.84m (19'2) x 2.49m (8'2)
ALL MEASUREMENTS QUOTED ARE APPROX. AND FOR GUIDANCE ONLY. THE FIXTURES, FITTINGS & APPLIANCES HAVE NOT BEEN TESTED AND THEREFORE NO GUARANTEE CAN BE GIVEN THAT THEY ARE IN WORKING ORDER. YOU ARE ADVISED TO CONTACT THE LOCAL AUTHORITY FOR DETAILS OF COUNCIL TAX. PHOTOGRAPHS ARE REPRODUCED FOR GENERAL INFORMATION AND IT CANNOT BE INFERRED THAT ANY ITEM SHOWN IS INCLUDED.
Solicitors are specifically requested to verify the details of our sales particulars in the pre-contract enquiries, in particular the price, local and other searches, in the event of a sale.
VIEWING
Strictly through the vendors agents GOADSBY
Brochures
Brochure- COUNCIL TAXA payment made to your local authority in order to pay for local services like schools, libraries, and refuse collection. The amount you pay depends on the value of the property.Read more about council Tax in our glossary page.
- Band: E
- PARKINGDetails of how and where vehicles can be parked, and any associated costs.Read more about parking in our glossary page.
- Garage
- GARDENA property has access to an outdoor space, which could be private or shared.
- Yes
- ACCESSIBILITYHow a property has been adapted to meet the needs of vulnerable or disabled individuals.Read more about accessibility in our glossary page.
- Ask agent
Chandlers Ford
Add an important place to see how long it'd take to get there from our property listings.
__mins driving to your place
Your mortgage
Notes
Staying secure when looking for property
Ensure you're up to date with our latest advice on how to avoid fraud or scams when looking for property online.
Visit our security centre to find out moreDisclaimer - Property reference 974940. The information displayed about this property comprises a property advertisement. Rightmove.co.uk makes no warranty as to the accuracy or completeness of the advertisement or any linked or associated information, and Rightmove has no control over the content. This property advertisement does not constitute property particulars. The information is provided and maintained by Goadsby, Chandler's Ford. Please contact the selling agent or developer directly to obtain any information which may be available under the terms of The Energy Performance of Buildings (Certificates and Inspections) (England and Wales) Regulations 2007 or the Home Report if in relation to a residential property in Scotland.
*This is the average speed from the provider with the fastest broadband package available at this postcode. The average speed displayed is based on the download speeds of at least 50% of customers at peak time (8pm to 10pm). Fibre/cable services at the postcode are subject to availability and may differ between properties within a postcode. Speeds can be affected by a range of technical and environmental factors. The speed at the property may be lower than that listed above. You can check the estimated speed and confirm availability to a property prior to purchasing on the broadband provider's website. Providers may increase charges. The information is provided and maintained by Decision Technologies Limited. **This is indicative only and based on a 2-person household with multiple devices and simultaneous usage. Broadband performance is affected by multiple factors including number of occupants and devices, simultaneous usage, router range etc. For more information speak to your broadband provider.
Map data ©OpenStreetMap contributors.





