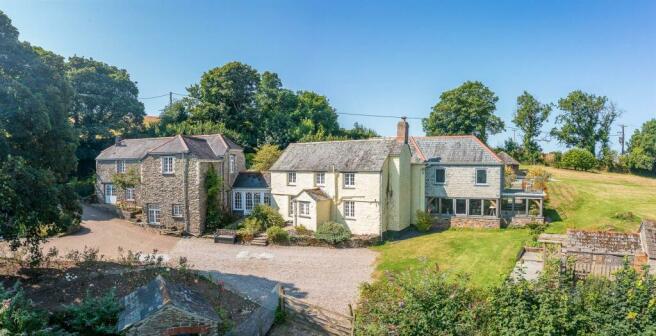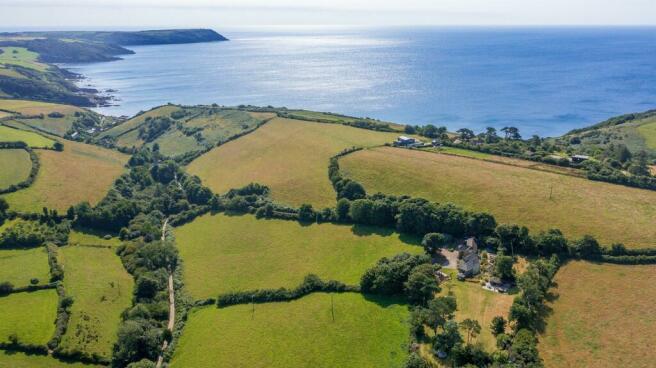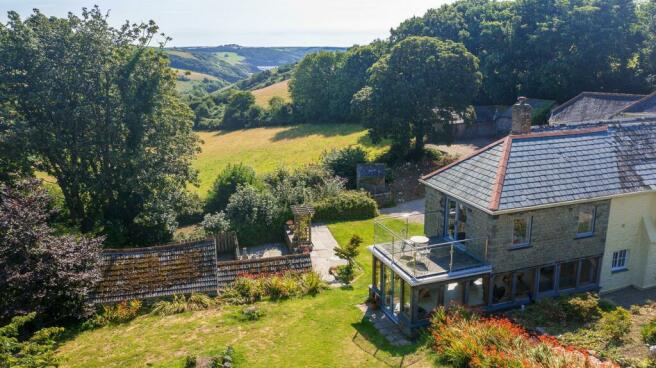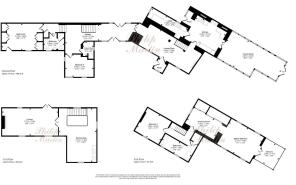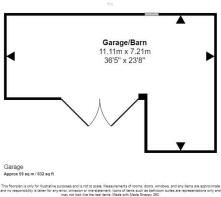West Portholland, Portloe

- PROPERTY TYPE
Farm House
- BEDROOMS
4
- BATHROOMS
3
- SIZE
Ask agent
- TENUREDescribes how you own a property. There are different types of tenure - freehold, leasehold, and commonhold.Read more about tenure in our glossary page.
Freehold
Key features
- 4 Bedrooms
- 3 Bathrooms
- 4 Reception Rooms
- Range of Barns
- 2 Acres of Gardens
- Breeze House
- Close to Coast
- Versatile Accommodation
- Further Land Avaialble
- Special Location
Description
A fabulous property situated in one of the Roselands hidden locations just half a mile from West Portholland beach.
Tremendously versatile four bedroom accommodation with a small range of barns and glorious gardens.
Sensational views over the surrounding countryside and even a glimpse of the sea down through the valley.
A very special home and rarely available in such a superb location.
A further 10 acres of land, with excellent equestrian facilities, is available via separate negotiation.
General Comments - This is a very special property of a type that is rarely available. Corwenna is set completely on its own in unspoiled countryside within the beautiful Roseland Peninsula and is protected by nearly two acres of its own land. The property comprises a large versatile detached period house, extended in recent years together with a single storey range of traditional outbuildings and all of which enjoys the most superb setting with the gardens and grounds landscaped and planted to provide privacy and shelter.
The property will be of wide appeal but especially those seeking a traditional Roseland property of character which has been maintained and presented to the highest standard.
This comprises a large versatile dwelling which is the skilful and careful merging of the original farmhouse with the adjacent two storey barn and now linked by a very spacious entrance hallway reminiscent of an "orangery" with glazed arched panels and doors to both front and rear elevations.
The accommodation within the farmhouse comprises an entrance porch, sitting room/dining room, kitchen with Aga, utility, oak frame garden room, a master bedroom with dressing room and balcony, bedroom two and family bathroom.
The accommodation within the barn is arranged on the reverse level principle and on the first floor there is a particularly impressive triple aspect galleried recreation area and a large sitting room with an open vaulted ceiling and focusing to a feature fireplace with wood burning stove. On the lower floor of this part of the house there are two double bedrooms, a separate shower room and also the family bathroom.
The arrangement of the accommodation may well suit those with a dependent relative and subject to consent the house could easily be adapted to form two separate units.
History - Corwenna occupies an ancient site and as a farm it was part of the Doomsday manor of Tretheake which was held by the Bodrugan family of Gorran. In the late 15th Century it passed into the Estate of the Edgecumbe family of Cothele where it stayed for the next four hundred years or so. In the early 20th Century it passed into the hands of Caerhays Estate who then sold the farmhouse and buildings in 1980. It is interesting to note that the rent of the whole farm for very many years was 20 shillings per annum plus a capon at Christmas.
The property in its current form possibly dates from the 1800's but there are certainly earlier origins and also some later additions. In 1988 the farmhouse and barn were joined by the previous owners whilst the modern slate hung and oak framed extension was added in 2018, creating a stunning garden room and master bedroom with balcony.
Location - Corwenna is set within the Parish of Veryan but is closer to the hamlet of East and West Portholland which are two of the most unspoiled coves on the eastern edge of the Peninsula. In the immediate area the vast majority of the properties are owned by the Caerhays Estate and in many respects the surrounding area has remained largely unchanged for the last one hundred years or more. East and West Portholland have recently been declared a National Heritage Asset and this part of the Peninsula is often described as an area of "real" Cornwall where little or no development has taken place in recent years.
Corwenna is also just over a mile from the unspoiled fishing village of Portloe which is equally picturesque and is one of the "jewels" of the Roseland Peninsula. It has seen little or no intensive development in modern times and still retains its traditional atmosphere with clusters of old stone cottages set in a cleft of the cliff and descending to a small harbour still used by local fisherman but with the industry now sadly concentrating on crab and lobsters.
About two miles from Corwenna is the larger village of Veryan, known for its picturesque round houses built in the 19th Century by a clergyman. Here there is a pub, church, primary school, post office/general store as well as a social/sports hall with indoor bowls and tennis courts. Much of the land in the area is owned and protected by the National Trust and the cliff top walks in the immediate vicinity are exceptional. The nearby Carne and Pendower beach is also a favourite with locals and visitors alike.
The city of Truro with its Cathedral and fine shopping centre is about thirteen miles away. There is a main line railway station to London (Paddington) and also the Treliske Hospital which serves the whole of the county.
Further Land - A further 10 acres of land, with excellent equestrian facilities, is available via separate negotiation. Further details are available on request from the agent.
In greater detail the accommodation comprises (all measurements are approximate):
Ground Floor -
Porch - Space for hanging coats.
Lounge/Dining Room - 8.34m x 3.28m (27'4" x 10'9") - Feature fireplace with wood burning stove.
Kitchen - 4.75m x 3.71m (15'7" x 12'2") - Fitted with an excellent range of units and built in appliances. Electric Aga and doors to garden room.
Utility - 5.58m x 1.48m (18'3" x 4'10") - A range of units with worktop over. Plumbing and space for a washing machine and tumble dryer.
Oak Frame Garden Room - 8.67m x 4.07m (28'5" x 13'4") - A stunning extension to the property enjoying views over the gardens, grounds and surrounding countryside. Doors opening to the garden and steps to the terrace.
First Floor - A landing with doors to;
Dressing Room - 4.58m x 2.48m (15'0" x 8'1") - Fitted with a range of wardrobes.
Master Bedroom - 5.21m x 4.04m (17'1" x 13'3") - The first floor element of the recent extension provides an incredible bedroom space with a vaulted ceiling, several windows providing plenty of natural light and doors opening to the balcony.
Balcony - 3.17 x 2.98 (10'4" x 9'9") - Glazed balustrade and stunning views.
Bedroom Three - 3.80m x 3.62m (12'5" x 11'10") - Currently utilised as an office.
Bathroom - 4.57m x 1.64m (14'11" x 5'4") - A modern white suite with double 'hot tub' style bath, separate shower, w.c. and wash hand basin.
Ground Floor -
Hallway - 10.15m x 2.19m (33'3" x 7'2") - The 'Orangery' style porch provides a separation between the farmhouse and former barn.
Shower Room - 1.47m x 1.99m (4'9" x 6'6") - Shower, w.c. and wash hand basin.
Bedroom Two - 5.72m x 3.62m (18'9" x 11'10") - With built in wardrobes, tiled floor, door opening to the front.
Bathroom - 2.69m x 2.34m (8'9" x 7'8") - Bath, wash hand basin, and w.c.
Bedroom Four - 3.90m x 3.11m (12'9" x 10'2") - Tiled floor and three windows.
First Floor -
Galleried Kitchen/Dining Room - 5.21m x 7.46m (17'1" x 24'5") - This is a superb triple aspect room with open vaulted ceiling, exposed wooden floor and fitted with small range of units, worktop, sink and hob. Double doors leading into:-
Lounge - 7.77m x 3.78m (25'5" x 12'4") - An equally impressive room, again dual aspect with windows to both front and rear elevations. Open vaulted ceiling with exposed beams and roof trusses and feature open fireplace with exposed stone surround and inset wood burning stove on a slate hearth.
Outside - From the public highway a five bar timber gate with stone gate piers leads into an attractive driveway with stone walling on either side and which continues down to a slated area in front of the cottage where there are steps up to the entrance and gardens beyond. The driveway continues around to the right and culminates in a gravelled parking/turning area in front of the traditional range of OUTBUILDINGS.
Stable - 4.15m x 3.52m (13'7" x 11'6") - Attached to the end of the garage/barn.
Garage/Barn - 11.11m x 7.21m (36'5" x 23'7") - With double doors, perfect for a general store, workshop or garage. Potential for conversion (subject to consents).
There is an attractive Rose garden and chicken coop.
Stone Barn - Currently used for kennels and wood stores.
The gardens and grounds are a superb compliment to the dwelling and have been planted and nurtured with careful attention to detail. A wide expanse of lawn with wooded glades sprawls away from the house in a northerly direction with mature hedging and deep banks of established hedgerow on all sides with several mature trees, rhododendrons and camellias. Steps lead to the terrace where the Breeze house sits.
Breeze House - 5.77m x 3.91m (18'11" x 12'10") - This wonderful timber structure is fitted with light and power and enjoys views over the gardens. The terrace hosts a hot tub and ample space for entertaining.
The gardens provide a remarkable degree of peace and tranquillity and there are various vantage points for sitting out including a delightful "secret" garden where there are views down over the valley with the sea at West Portholland in the distance.
Vegetable Garden - To the rear of the property there is an area with raised vegetable beds, greenhouse as well as the enclosed orchard.
Orchard - Planted with a variety of fruit trees as well as a fruit cage.
Attached to the rear of the dwelling there is a UTILITY/BOILER ROOM containing water storage tanks and pumps for the private supply. Oil fired central heating boiler.
Tenure - Freehold.
Services - Mains electricity. Private water supply from borehole, spring also available. Private drainage. Oil fired central heating.
N.B - The electrical circuit, appliances and heating system have not been tested by the agents.
Viewing - Strictly by Appointment through the Agents Philip Martin, 9 Cathedral Lane, Truro, TR1 2QS. Telephone: or 3 Quayside Arcade, St. Mawes, Truro TR2 5DT. Telephone .
Directions - Proceeding along the A3078 from Tregony to St. Mawes turn left towards Veryan just after passing the Jet service station at Bessy Beneath. Continue along this road and take the third turning on the left at a sharp right hand bend where it is signposted to Portholland and Portloe. On entering the hamlet of Treviskey continue straight ahead where there is a further sharp right hand bend (which takes you down to Portloe). Follow this country road for over half a mile and it will ultimately descend down the hill into the valley. The entrance into Corwenna is on the left hand side as you proceed down the hill.
Data Protection - We treat all data confidentially and with the utmost care and respect. If you do not wish your personal details to be used by us for any specific purpose, then you can unsubscribe or change your communication preferences and contact methods at any time by informing us either by email or in writing at our offices in Truro or St Mawes.
Brochures
West Portholland, Portloe- COUNCIL TAXA payment made to your local authority in order to pay for local services like schools, libraries, and refuse collection. The amount you pay depends on the value of the property.Read more about council Tax in our glossary page.
- Ask agent
- PARKINGDetails of how and where vehicles can be parked, and any associated costs.Read more about parking in our glossary page.
- Yes
- GARDENA property has access to an outdoor space, which could be private or shared.
- Yes
- ACCESSIBILITYHow a property has been adapted to meet the needs of vulnerable or disabled individuals.Read more about accessibility in our glossary page.
- Ask agent
West Portholland, Portloe
NEAREST STATIONS
Distances are straight line measurements from the centre of the postcode- St. Austell Station8.3 miles
About the agent
Established in 1986, Philip Martin is an independently owned estate and letting agency covering mid to West Cornwall and dealing with a wide variety of properties in all price ranges. The agency is staffed by committed and highly qualified local people with a wealth of experience and expertise in the regional housing market.
The agency has 3 offices; two of the offices are situated in the centre of Truro in a prominent position. The sales office is on the corner of Cathedral Lane and St
Notes
Staying secure when looking for property
Ensure you're up to date with our latest advice on how to avoid fraud or scams when looking for property online.
Visit our security centre to find out moreDisclaimer - Property reference 33289144. The information displayed about this property comprises a property advertisement. Rightmove.co.uk makes no warranty as to the accuracy or completeness of the advertisement or any linked or associated information, and Rightmove has no control over the content. This property advertisement does not constitute property particulars. The information is provided and maintained by Philip Martin, Truro. Please contact the selling agent or developer directly to obtain any information which may be available under the terms of The Energy Performance of Buildings (Certificates and Inspections) (England and Wales) Regulations 2007 or the Home Report if in relation to a residential property in Scotland.
*This is the average speed from the provider with the fastest broadband package available at this postcode. The average speed displayed is based on the download speeds of at least 50% of customers at peak time (8pm to 10pm). Fibre/cable services at the postcode are subject to availability and may differ between properties within a postcode. Speeds can be affected by a range of technical and environmental factors. The speed at the property may be lower than that listed above. You can check the estimated speed and confirm availability to a property prior to purchasing on the broadband provider's website. Providers may increase charges. The information is provided and maintained by Decision Technologies Limited. **This is indicative only and based on a 2-person household with multiple devices and simultaneous usage. Broadband performance is affected by multiple factors including number of occupants and devices, simultaneous usage, router range etc. For more information speak to your broadband provider.
Map data ©OpenStreetMap contributors.
