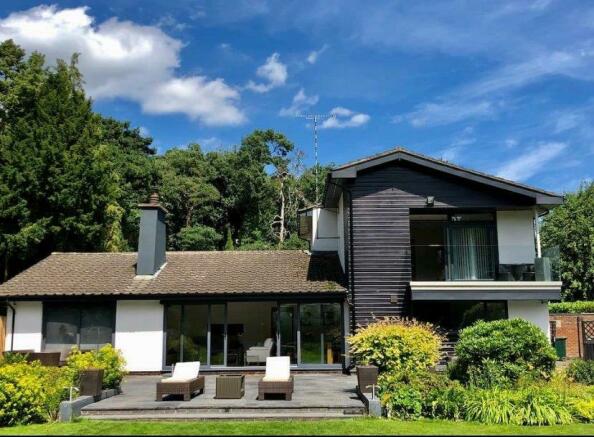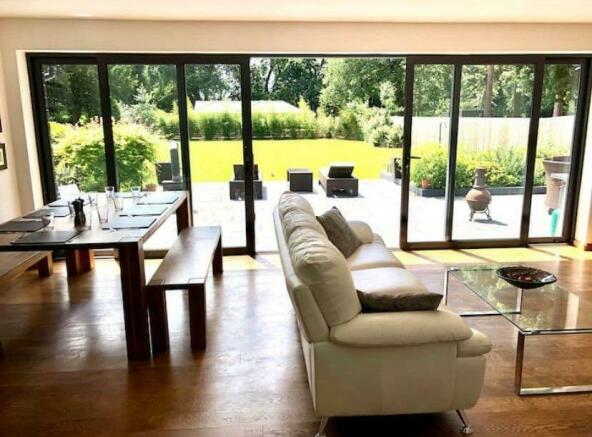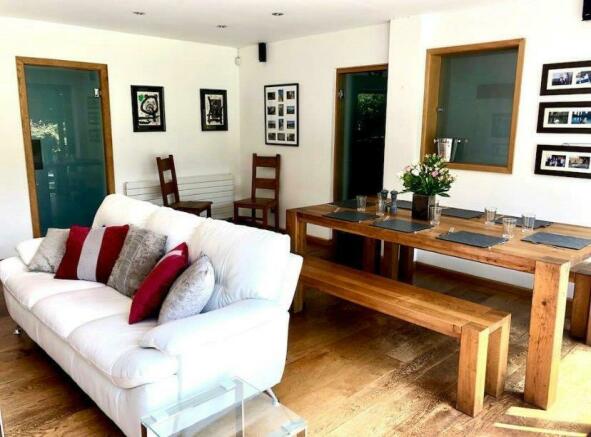Tamworth Road, Keresley, Coventry

Letting details
- Let available date:
- Now
- Deposit:
- £3,100A deposit provides security for a landlord against damage, or unpaid rent by a tenant.Read more about deposit in our glossary page.
- Min. Tenancy:
- Ask agent How long the landlord offers to let the property for.Read more about tenancy length in our glossary page.
- Let type:
- Long term
- Furnish type:
- Unfurnished
- Council Tax:
- Ask agent
- PROPERTY TYPE
Detached
- BEDROOMS
4
- BATHROOMS
2
- SIZE
Ask agent
Key features
- Stunning executive home
- Four bedroom detached
- Multiple bathrooms
- Stylish living room with Bi-fold doors
- Extensive garden & patio area
- Gas central heated & double glazed
- Large driveway
- Garage
- Superb semi rural location
- Optionally Furnished
Description
Foster Lewis and Co are delighted to offer this rare opportunity to rent an exclusive detached house on this highly desirable road on the fringes of Coventry.
The property has been lovingly extended and refurbished by the landlord and boasts versatile living and bedroom accommodation. The property is set back from the road and has a large driveway that leads to the integral garage and provides parking for a number of vehicles. The property has powder coated grey double glazed windows, partial underfloor heating as well as gas central heating.
he property is available either furnished or unfurnished and comprises a porch, central hallway with cupboards and doors off to: Cloakroom, study, stunning lounge and dining room with wood burning stove and sliding doors onto the rear terrace. The quality fitted kitchen has integrated appliances.
On the ground floor are two double bedrooms and a luxury four piece bathroom with a walk in rainfall shower. On the first floor are two further generous double bedrooms, one with a balcony looking into the rear garden and a further shower room.
Outside is a generous rear garden with a large paved terrace. The remainder is mainly laid with mature shrub borders. To the side of the house is a large paved area.
ENTRANCE LOBBY You enter into the lobby through a double glazed door with pelmet lighting over. The lobby has a tiled floor, downlighting and a smoked glass sliding door into the entrance hallway.
ENTRANCE HALL With an oak and glass staircase with lighting on the stair treads leading to the first floor landing, continuation of the tiled flooring, radiator, downlighting, twin coats cupboard and further storage cupboard. All doors off to
STUDY 14' 1" x 6' 8" (4.30m x 2.04m) With double glazed window to the fore, radiator and two ceiling lights.
CLOAKROOM Tiled flooring, pedestal wash hand basin and a close coupled wc. Tiling to full height, chrome heated towel rail, downlighting and an extractor fan.
LOUNGE AND DINING AREA 15' 6" x 23' 2" (4.73m x 7.08m) With engineered wood flooring and twin sliding doors onto the rear terrace. Radiator and ceiling downlighting. There is a tiled plinth with a flat screen tv, recessed lighting to the chimney recesses and a wood burning stove. There are twin three seater leather sofas, coffee table and occasional tables.The dining area has a 6 seater dining table, a communicating door into the kitchen and frosted window.
FITTED KITCHEN 17' 10" x 18' 4" (5.44m x 5.61m) The kitchen is comprehensively fitted with a range of high gloss mahogany effect base units. The base units have a marble effect roll topped work surface over with an inset stone sink unit with mixer taps set beneath the double glazed window to the rear. Tiling to splashbacks. There is an integrated dishwasher and an upright fridge freezer with a water dispenser. Twin oven rangemaster stove with induction hot plates. There is an internal pantry unit with twin doors. Tiled flooring, wall hung flat screen tv and a 6 seater dining table and chairs. Door onto the rear garden and further door into the utility.
GROUND FLOOR BEDROOM 13' 3" x 11' 5" (4.06m x 3.49m) Double glazed window to the fore, ceiling downlighting and twin reading lights, tiled flooring with underfloor heating. Furniture includes a king size bed with bedside cabinets, chest of drawers and a bank of fitted wardrobes to one wall.
SECOND GROUND FLOOR BEDROOM 15' 6" x 11' 5" (4.73m x 3.49m) With sliding doors onto the rear patioed terrace, tiled floor with underfloor heating, ceiling downlighting and twin reading lights. King size bed with matching bedside cabinets, chest of drawers and a bank of wardrobes to one wall. Wall mounted flat screen tv.
LUXURY BATHROOM 13' 10" x 8' 10" (4.22m x 2.70m) With a white suite that comprises an oversized bath, wall hung vanity wash hand basin with illuminated medicine cabinet,close coupled WCA's and a walk in shower cubicle with a rainfall thermostatic shower. Ceiling downlighting and an extractor fan. Frosted double glazed window and a chrome heated towel rail.
LOBBY With a cloakroom with low flush wc, shelving and a communicating door into the garage.
LANDING With doors off to
MASTER BEDROOM 12' 0" x 21' 3" (3.66m x 6.48m) With a vaulted ceiling and two double glazed windows to the fore. Radiator and a bank of fitted wardrobes with a mezzanine area beyond. Ceiling light, four wall lights and a wall hung flat screen tv.
BEDROOM 14' 2" x 14' 8" (4.32m x 4.49m) With sliding doors onto the balcony with glass balustrade. Ceiling downlighting, king size bed with matching bedside tables and reading lights, wall hung flat screen tv and a walk in wardrobe.
SHOWER ROOM 14' 2" x 14' 8" (4.32m x 4.49m) With a walk in shower cubicle with a rainfall shower, concealed cistern wc and a wall hung vanity unit with mirrored cabinet with lighting over. Tiling to full height, downlighting, extractor fan, chrome heated towel rail and a frosted double glazed window to the side.
REAR GARDEN. There is a large slate effect tiled terrace directly off the property with rattan furniture. The remainder of the garden is mainly laid to lawn with mature shrub borders. It is enclosed with panelled fencing.
GARAGE 20' 4" x 14' 10" (6.20m x 4.54m) With roll shutter remote door and power and lighting laid on.
DRIVEWAY You approach the property across a tarmacadam driveway that provides parking for a number of cars. The central driveway is flanked with raised lawns and mature shrubs and trees.
Brochures
Tamworth Road, Keresley, CoventryBrochure- COUNCIL TAXA payment made to your local authority in order to pay for local services like schools, libraries, and refuse collection. The amount you pay depends on the value of the property.Read more about council Tax in our glossary page.
- Band: B
- PARKINGDetails of how and where vehicles can be parked, and any associated costs.Read more about parking in our glossary page.
- Yes
- GARDENA property has access to an outdoor space, which could be private or shared.
- Yes
- ACCESSIBILITYHow a property has been adapted to meet the needs of vulnerable or disabled individuals.Read more about accessibility in our glossary page.
- Ask agent
Tamworth Road, Keresley, Coventry
NEAREST STATIONS
Distances are straight line measurements from the centre of the postcode- Coventry Arena Station2.3 miles
- Canley Station3.5 miles
- Coventry Station3.7 miles
About the agent
A FAMILY RUN business located in Coundon, established in 2009.
With a Business owner conducting 100% of the property appraisals, we strive to offer ACCURATE VALUATIONS, combined with a dedicated team providing a pro active selling/buying experience from start to finish.
Priding ourselves on obtaining the BEST PRICE in the BEST TIME SCALE with no false promises and an honest approach.
We have a 5 star rating on All agents, Facebook & Google.
Friendly team with comprehen
Notes
Staying secure when looking for property
Ensure you're up to date with our latest advice on how to avoid fraud or scams when looking for property online.
Visit our security centre to find out moreDisclaimer - Property reference 33289008. The information displayed about this property comprises a property advertisement. Rightmove.co.uk makes no warranty as to the accuracy or completeness of the advertisement or any linked or associated information, and Rightmove has no control over the content. This property advertisement does not constitute property particulars. The information is provided and maintained by Foster Lewis & Co, Coventry. Please contact the selling agent or developer directly to obtain any information which may be available under the terms of The Energy Performance of Buildings (Certificates and Inspections) (England and Wales) Regulations 2007 or the Home Report if in relation to a residential property in Scotland.
*This is the average speed from the provider with the fastest broadband package available at this postcode. The average speed displayed is based on the download speeds of at least 50% of customers at peak time (8pm to 10pm). Fibre/cable services at the postcode are subject to availability and may differ between properties within a postcode. Speeds can be affected by a range of technical and environmental factors. The speed at the property may be lower than that listed above. You can check the estimated speed and confirm availability to a property prior to purchasing on the broadband provider's website. Providers may increase charges. The information is provided and maintained by Decision Technologies Limited. **This is indicative only and based on a 2-person household with multiple devices and simultaneous usage. Broadband performance is affected by multiple factors including number of occupants and devices, simultaneous usage, router range etc. For more information speak to your broadband provider.
Map data ©OpenStreetMap contributors.



