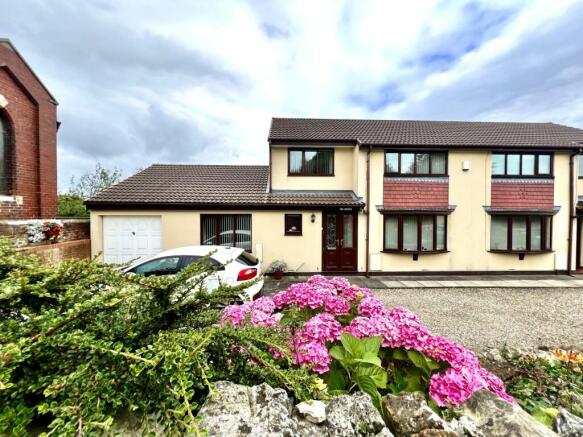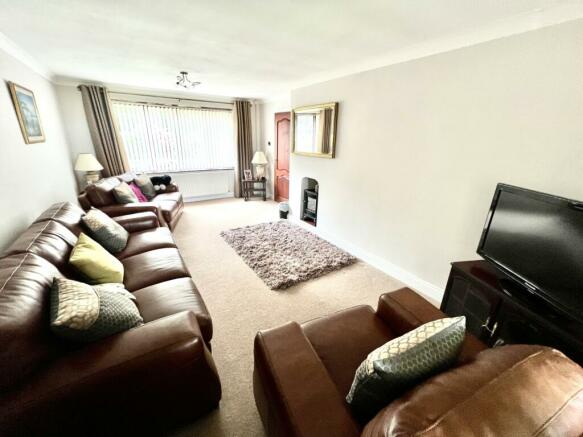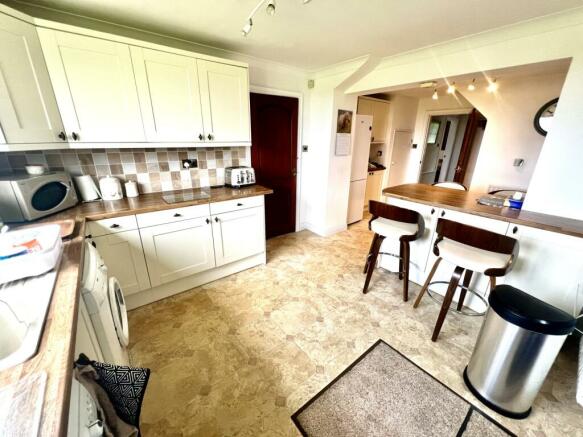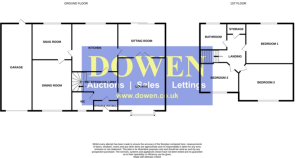
The Brook, Hutton Henry, Hartlepool, County Durham, TS27

- PROPERTY TYPE
Semi-Detached
- BEDROOMS
3
- BATHROOMS
1
- SIZE
Ask agent
- TENUREDescribes how you own a property. There are different types of tenure - freehold, leasehold, and commonhold.Read more about tenure in our glossary page.
Freehold
Description
Nestled proudly on Front Street in the charming village of Hutton Henry, this rarely available semi-detached house offers a unique opportunity for discerning buyers. Located just off the A19, it is ideal for commuters seeking a serene retreat within easy reach of urban conveniences. This handsome home has had only one owner since it was built 49 years ago, a testament to its enduring appeal and the cherished memories it holds. Set back from the road and enclosed by walls, this property exudes a sense of privacy and tranquillity. The stunning rear countryside views can be enjoyed from every rear window, providing a picturesque backdrop that enhances the home's serene ambiance. Upon entering, you are greeted by a vestibule leading to a welcoming entrance hallway with a cloaks/WC off to the side. The spacious yet comfortable lounge features French doors that open into the sitting room, where you can fully appreciate those breath taking views. The quality fitted kitchen/breakfast room is perfect for family meals, while the cosy family room/snug and formal dining room offer additional spaces for relaxation and entertaining. The first floor comprises three generous-sized bedrooms, with the master bedroom featuring high-quality bedroom furniture. A well-appointed bathroom completes the first floor, ensuring convenience for the entire household. Externally, the property benefits from a private shared driveway leading to a forecourt that accommodates parking for three cars and a 24ft length garage. The rear garden is a true highlight, offering a stunning, picturesque setting that invites you to unwind and savour the beauty of the surrounding landscape. This exceptional semi-detached house on Front Street, Hutton Henry, is more than just a home; it's a place where cherished memories are made and serene countryside living is at its finest. Don't miss the chance to make this rare gem your own.
Entrance Vestibule
UPVC double glazed door with stain glass insert.
Reception Hallway
Stairs to the first floor, central heating radiator, coving to the ceiling .
Cloaks/Wc
White two piece suite with pedestal wash hand basin, fully tiled walls, single central heating radiator, w.c.
Lounge
3.6068m x 6.0452m - 11'10" x 19'10"
Double glazed bay window to the front elevation, radiator, French door leading through to the sitting room, coving to the ceiling.
Kitchen
6.4262m x 3.4798m - 21'1" x 11'5"
Fitted with cream shaker wall and base units, coloured sink unit with mixer tap and drainer, double glazed window to the rear elevation, splash back tiling, plumbing for automatic washing machine, plumbing for a dishwasher, storage cupboard, double radiator, coving to the ceiling, breakfast bar area .
Snug Room
2.5654m x 3.1242m - 8'5" x 10'3"
Double glazed window to the rear elevation, double central heating radiator, coving to the ceiling.
Dining Room
4.572m x 3.1242m - 15'0" x 10'3"
Double glazed window to the front elevation, radiator, coving to the ceiling.
Sitting Room
3.4798m x 3.6576m - 11'5" x 12'0"
Double glazed patio doors to the rear, coving to the ceiling, double central heating radiator.
Landing
Coving to the ceiling, access to the roof void with storage cupboard.
Bedroom One
3.175m x 2.9718m - 10'5" x 9'9"
Double glazed window to the front elevation, fitted wardrobes, radiator.
Bedroom Two
3.3274m x 2.8194m - 10'11" x 9'3"
Double glazed window, coving to the ceiling, radiator.
Bedroom Three
2.1844m x 3.048m - 7'2" x 10'0"
Double glazed window to the front elevation, radiator, coving to the ceiling, built in bed.
Bathroom
Three piece fitted with a panelled bath with shower over the bath, pedestal wash hand basin, low level w.c, double glazed window to the rear elevation, fully tiled walls, chrome heated towel rail.
Externally
To the front of the property is a shared driveway, gravel area, parking for three cars. To the rear of the property is a garden which is laid to lawn, access to the garage.
Garage
2.4638m x 7.5692m - 8'1" x 24'10"
Garage with up and over door, power and lighting.
- COUNCIL TAXA payment made to your local authority in order to pay for local services like schools, libraries, and refuse collection. The amount you pay depends on the value of the property.Read more about council Tax in our glossary page.
- Band: C
- PARKINGDetails of how and where vehicles can be parked, and any associated costs.Read more about parking in our glossary page.
- Yes
- GARDENA property has access to an outdoor space, which could be private or shared.
- Yes
- ACCESSIBILITYHow a property has been adapted to meet the needs of vulnerable or disabled individuals.Read more about accessibility in our glossary page.
- Ask agent
The Brook, Hutton Henry, Hartlepool, County Durham, TS27
NEAREST STATIONS
Distances are straight line measurements from the centre of the postcode- Horden Station3.4 miles
About the agent
- WE ARE SELLING HOUSES
- IN PETERLEE & THE VILLAGES:
- DETACHED SEMIS BUNGALOWS TERRACED FLATS:
- WE'VE GOT 100'S OF BUYERS REGISTERED
- PLEASE CONTACT US FOR A FREE VALUATION:
- GIVE US 15 MINUTES TO PITCH FOR YOUR CUSTOM:
- AND THE CHANCE TO TELL YOU ABOUT US
- AND THAT WE WON'T BE BEATEN ON FEES:
- WE ARE SELLING
Industry affiliations


Notes
Staying secure when looking for property
Ensure you're up to date with our latest advice on how to avoid fraud or scams when looking for property online.
Visit our security centre to find out moreDisclaimer - Property reference 10435603. The information displayed about this property comprises a property advertisement. Rightmove.co.uk makes no warranty as to the accuracy or completeness of the advertisement or any linked or associated information, and Rightmove has no control over the content. This property advertisement does not constitute property particulars. The information is provided and maintained by Dowen, Peterlee. Please contact the selling agent or developer directly to obtain any information which may be available under the terms of The Energy Performance of Buildings (Certificates and Inspections) (England and Wales) Regulations 2007 or the Home Report if in relation to a residential property in Scotland.
*This is the average speed from the provider with the fastest broadband package available at this postcode. The average speed displayed is based on the download speeds of at least 50% of customers at peak time (8pm to 10pm). Fibre/cable services at the postcode are subject to availability and may differ between properties within a postcode. Speeds can be affected by a range of technical and environmental factors. The speed at the property may be lower than that listed above. You can check the estimated speed and confirm availability to a property prior to purchasing on the broadband provider's website. Providers may increase charges. The information is provided and maintained by Decision Technologies Limited. **This is indicative only and based on a 2-person household with multiple devices and simultaneous usage. Broadband performance is affected by multiple factors including number of occupants and devices, simultaneous usage, router range etc. For more information speak to your broadband provider.
Map data ©OpenStreetMap contributors.





