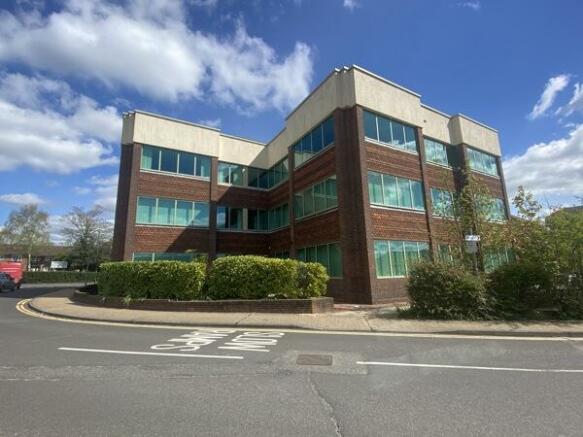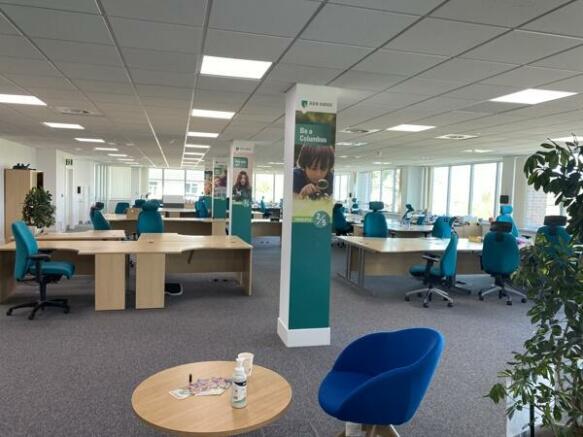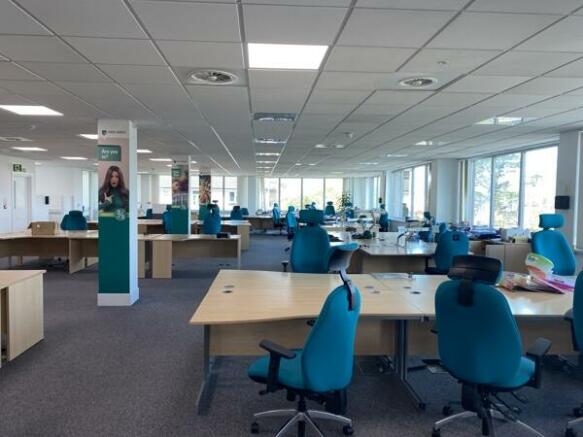Sheencroft House, 10-12 Church Road, Haywards Heath RH16 3SN
- SIZE AVAILABLE
2,066-21,942 sq ft
192-2,038 sq m
- SECTOR
Office to lease
Lease details
- Lease available date:
- Ask agent
- Lease type:
- Long term
Key features
- Fitted to a high standard throughout
- Dedicated suite of meeting rooms
- Fitted kitchens and break out areas
- Excellent car parking provision of 1:250 sq ft
- Air Conditioning
- Raised access floors and carpet tile flooring
- LED lighting
- Roof terrace
- WC & shower facilities
- Flexible lease terms available
Description
Haywards Heath is in the heart of Mid Sussex with easy access to the A23 and A272.
Sheencroft House is situated 15 mins walk away from Haywards Heath mainline train station, which provides services to London (45 mins), Brighton (15 mins) and other South Coast locations. Numerous shopping facilities and restaurants are also within walking distance.
We understand that the premises benefit from Class E 'Commercial Business and Service' use within the Use Classes Order 2020.
Interested parties should make their own planning enquiries and satisfy themselves in this regard.
Rents and prices are quoted exclusive but may be subject to VAT.
The building comprises good quality and fully fitted office accommodation arranged over 4 floors, and accessed via main reception area with lift access to every floor.
Each of the floors typically provides a mixture of open plan offices, meeting rooms, kitchen and break out areas, whilst the 3rd floor is currently arranged as a dedicated meeting suite.
Amenities:
87 car parking spaces (1:250 sq ft)
Fitted kitchens, break out area and meeting rooms to each floor
Air conditioning
Suspended ceilings
LED lighting with PIR and daylight dimming controls
Full access raised floors with carpets throughout
Shower facilities
Open plan reception area with access to disabled WC and post room
8-person lift
Male & female WCs on each floor
Current Availability:
Ground Floor including reception - 6,504 sq ft / 604.24 sq m
First Floor - 6,686 sq ft / 621.15 sq m
Second Floor - 6,686 sq ft / 621.15 sq m
Third Floor - 2,066 sq ft / 191.94 sq m
Rateable Value: £282,500
We understand the property has an EPC rating of C (52)
Each party to bear their own legal costs incurred.
The building is available to let either as a whole or on a floor by floor basis for a term to be agreed.
Fitted to a high standard throughout
Dedicated suite of meeting rooms
Fitted kitchens and break out areas
Excellent car parking provision of 1:250 sq ft
Air Conditioning
Raised access floors and carpet tile flooring
LED lighting
Roof terrace
WC & shower facilities
Flexible lease terms available
Brochures
Sheencroft House, 10-12 Church Road, Haywards Heath RH16 3SN
NEAREST STATIONS
Distances are straight line measurements from the centre of the postcode- Haywards Heath Station0.4 miles
- Wivelsfield Station2.6 miles
- Burgess Hill Station3.4 miles
Notes
Disclaimer - Property reference 5721LH. The information displayed about this property comprises a property advertisement. Rightmove.co.uk makes no warranty as to the accuracy or completeness of the advertisement or any linked or associated information, and Rightmove has no control over the content. This property advertisement does not constitute property particulars. The information is provided and maintained by Flude Property Consultants, Brighton. Please contact the selling agent or developer directly to obtain any information which may be available under the terms of The Energy Performance of Buildings (Certificates and Inspections) (England and Wales) Regulations 2007 or the Home Report if in relation to a residential property in Scotland.
Map data ©OpenStreetMap contributors.





