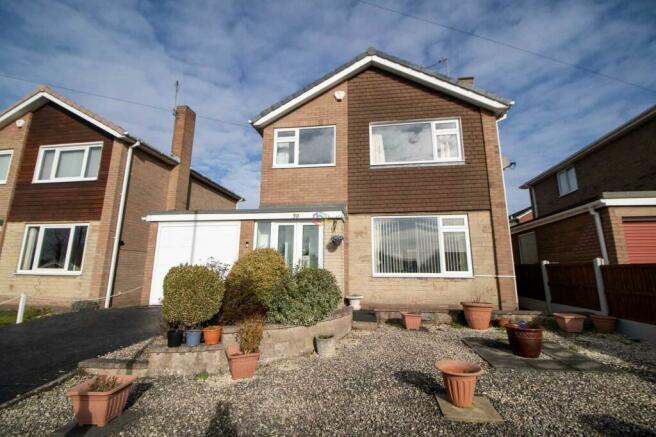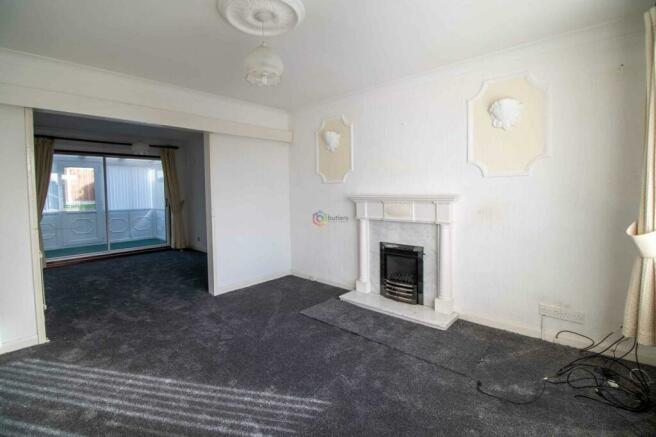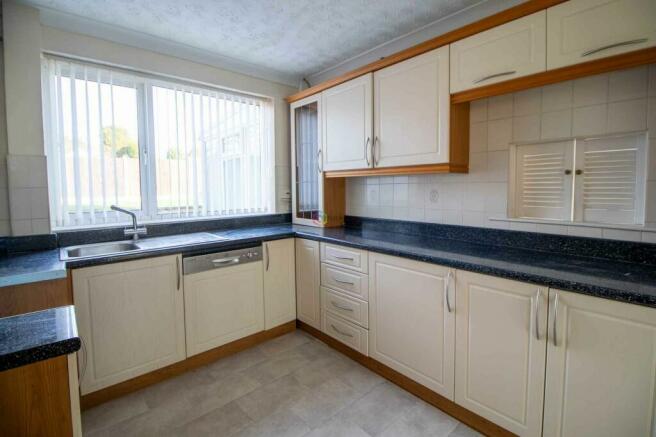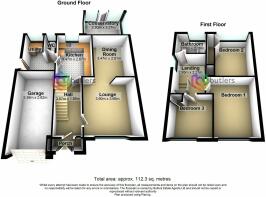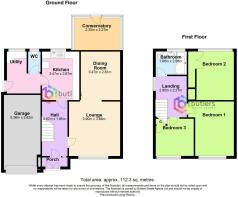Hemmingfield Road, Worksop, S81

Letting details
- Let available date:
- Ask agent
- Deposit:
- Ask agentA deposit provides security for a landlord against damage, or unpaid rent by a tenant.Read more about deposit in our glossary page.
- Min. Tenancy:
- 12 months How long the landlord offers to let the property for.Read more about tenancy length in our glossary page.
- Let type:
- Long term
- Furnish type:
- Unfurnished
- Council Tax:
- Ask agent
- PROPERTY TYPE
Detached
- BEDROOMS
3
- BATHROOMS
1
- SIZE
Ask agent
Key features
- DETACHED HOUSE
- CONSERVATORY
- UTILITY ROOM
- DONWSTAIRS WC
- GARDENS TO FRONT AND REAR
- DRIVEWAY
- GARAGE
- VIEWINGS PRIORITY TO RENT PASSPORT HOLDERS
- MODERN CARPETS
Description
Set in a sought-after location, this spacious 3-bedroom detached house presents a fantastic opportunity for those seeking a modern family home. Boasting a bright and airy conservatory, ideal for relaxing or entertaining guests, alongside a utility room and a convenient downstairs WC, this property offers practical living spaces for every-day comfort. Finished with modern carpets throughout, the interiors are both stylish and inviting. Outside, the property features gardens to the front and rear, ensuring ample outdoor space for enjoying the sunshine or outdoor activities. With a driveway and garage providing parking and storage solutions, this property caters to all practical needs. Priority for viewings will be given to Rent Passport holders, showcasing our commitment to a smooth and efficient rental process.
The outdoor space of this property is equally charming, with a rear garden that is designed for easy maintenance and enjoyment. Featuring a paved patio area at the front, this home offers a perfect setting for al fresco dining or simply relaxing outdoors. Moving up from the patio, a couple of steps lead to the grass garden, which includes a handy outdoor shed to store garden essentials or tools. Surrounded by wooden fencing, the outdoor space provides a sense of privacy and security, making it an ideal retreat . With a balance of practicality and aesthetics, this property's outside space is a delightful extension of the comfortable living space inside, offering a well-rounded and harmonious lifestyle for its residents.
EPC Rating: E
Lounge
3.9m x 3.66m
This is a delightful lounge that is decorated to keep the space bright and inviting. It has a large window that overlooks the front outdoor space, which floods the room with lots of natural light. This room has a central fireplace but also leaves plenty of space for furniture.
Conservatory
2.3m x 3.27m
Leading on from the dining room is the cosy conservatory. This room is a perfect area to unwind, surrounded by windows to invite natural light. this room has a door leading to the rear garden for easy access to relax in the outdoor space.
Dining Room
3.47m x 2.81m
An advantage of this property is it has a separate dining room that follows on from the lounge and then leads into the conservatory. This room is spacious so ideal for gathering with friends and family and enjoying meals together. The brightly decorated walls and large sliding glass doors, to the conservatory, mean the room is always full of light.
Kitchen
3.47m x 2.67m
The kitchen has a range of lightly coloured wall and floor mounted units with contrasting black worksurfaces. There is a large window which overlooks the rear outdoor garden, perfect to allow natural light in.
Utility Room
This spacious utility room is located next to the kitchen, perfect for extra storage space. This room leads into the downstairs wc, and also has an external door leading to the side of the property. This is designed for organisation and convenience.
Bedroom One
3.95m x 2.58m
This bedroom provides generous space to allow a selection of furniture. There is a large window to the front of the property which is perfect for keeping the room filled with natural light.
Bedroom Two
3.45m x 2.77m
To the rear of the property is bedroom two which is spacious and has a large window. An advantage of this property is that it has built in storage space which is perfect and convenient to keep the room tidy and organised.
Bedroom Three
2.7m x 2.57m
To the front of the property is bedroom three. This room is practical as is has overhead storage to allow more floor space, it also provides a vanity which also has extra storage space. This room is purposely decorated with neutral colours to keep the room bright and compliment the natural light from the large window.
Bathroom
1.66m x 2.08m
Leading on from the upstairs landing is the generous sized bathroom. This bathroom provides a bath, ideal to relax and soak, and also a shower fitted in the bath. Under the sink basin is a cupboard perfect to store bathroom necessities. There is more storage in a wall mounted, mirrored cupboard above the wc. The bathroom is fitted with light tiles and cupboards to reflect the natural light from the window but also contrast the black countertop.
Rear Garden
This rear outdoor garden is easy to maintain and look after. At the front is a paved patio area perfect for outdoor dining with friends and family. Leading up from the patio area is a couple of steps onto the grass garden which also has the advantage of an outdoor shed, ideal to store any garden equipment. The outdoor space is surrounded by wooden fencing to provide privacy and security.
Parking - Garage
Parking - Driveway
- COUNCIL TAXA payment made to your local authority in order to pay for local services like schools, libraries, and refuse collection. The amount you pay depends on the value of the property.Read more about council Tax in our glossary page.
- Band: C
- PARKINGDetails of how and where vehicles can be parked, and any associated costs.Read more about parking in our glossary page.
- Garage,Driveway
- GARDENA property has access to an outdoor space, which could be private or shared.
- Rear garden,Front garden
- ACCESSIBILITYHow a property has been adapted to meet the needs of vulnerable or disabled individuals.Read more about accessibility in our glossary page.
- Ask agent
Energy performance certificate - ask agent
Hemmingfield Road, Worksop, S81
NEAREST STATIONS
Distances are straight line measurements from the centre of the postcode- Worksop Station1.1 miles
- Shireoaks Station2.3 miles
- Whitwell Station4.9 miles
About the agent
Born in 2002 Butlers Estate Agents opened on Mosborough High Street and has remained an independent family run business with the assistance of local team members. We have adapted the business over the years to meet the ever-changing demands of the market, including the rebranding of our logo which we used for 17 years before retiring it last year.
Emerging with a new image and renewed excitement, combined with a wealth of experience we offer Sales, Lettings and Property Management servi
Industry affiliations



Notes
Staying secure when looking for property
Ensure you're up to date with our latest advice on how to avoid fraud or scams when looking for property online.
Visit our security centre to find out moreDisclaimer - Property reference 9ac3db4a-554f-41e2-be14-1c70152e1f08. The information displayed about this property comprises a property advertisement. Rightmove.co.uk makes no warranty as to the accuracy or completeness of the advertisement or any linked or associated information, and Rightmove has no control over the content. This property advertisement does not constitute property particulars. The information is provided and maintained by Butlers Estate Agents, Sheffield. Please contact the selling agent or developer directly to obtain any information which may be available under the terms of The Energy Performance of Buildings (Certificates and Inspections) (England and Wales) Regulations 2007 or the Home Report if in relation to a residential property in Scotland.
*This is the average speed from the provider with the fastest broadband package available at this postcode. The average speed displayed is based on the download speeds of at least 50% of customers at peak time (8pm to 10pm). Fibre/cable services at the postcode are subject to availability and may differ between properties within a postcode. Speeds can be affected by a range of technical and environmental factors. The speed at the property may be lower than that listed above. You can check the estimated speed and confirm availability to a property prior to purchasing on the broadband provider's website. Providers may increase charges. The information is provided and maintained by Decision Technologies Limited. **This is indicative only and based on a 2-person household with multiple devices and simultaneous usage. Broadband performance is affected by multiple factors including number of occupants and devices, simultaneous usage, router range etc. For more information speak to your broadband provider.
Map data ©OpenStreetMap contributors.
