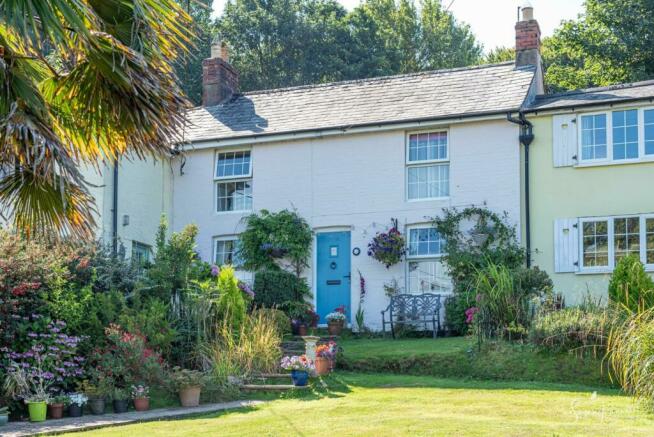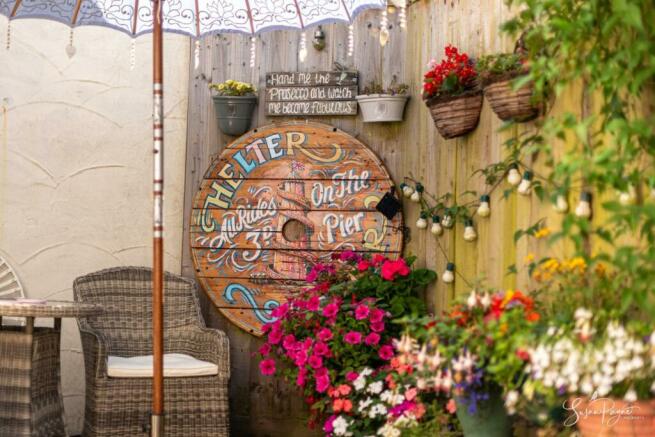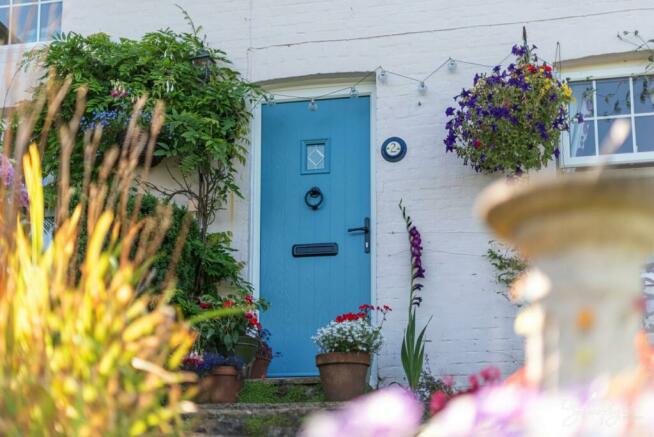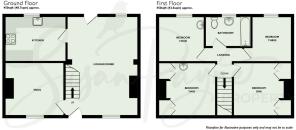Kemming Road, Whitwell, Ventnor
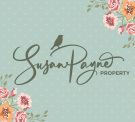
- PROPERTY TYPE
Terraced
- BEDROOMS
4
- BATHROOMS
1
- SIZE
901 sq ft
84 sq m
- TENUREDescribes how you own a property. There are different types of tenure - freehold, leasehold, and commonhold.Read more about tenure in our glossary page.
Freehold
Key features
- Enchanting four-bedroom mid-terrace cottage
- Captivating period character and charm
- Beautifully maintained and presented throughout
- Flowing layout and flexible accommodation
- Generous lounge/diner and a beautiful cottage kitchen
- Electric heating, woodburning stoves and double glazing
- Cosy snug room complete with an open fireplace
- Private parking, secluded courtyard and a front garden
- Idyllic village setting surrounded by rural walks
- Close to village amenities and county town of Newport
Description
Dating back to 1870, this fabulous home is bursting with features one would expect from a quintessential English country cottage, and has been sympathetically updated in a beautiful style that perfectly complements the character of the original building. The property also benefits from an efficient combination of double-glazing, electric heating and hot water and an open fireplace in the snug and a woodburning stove in the lounge/diner. Accommodation is well arranged, and comprises a fantastic open-plan lounge/diner, separate snug and a cottage kitchen on the ground floor, with four bedrooms and a bathroom on the first floor. Outside, there is a mature garden and a hardstanding providing parking for two cars to the front, plus a secluded courtyard to the rear offering perfect spots to relax amidst this tranquil location.
This cottage benefits from being nearby to the village amenities of Whitwell, including a highly regarded pub, a garage and a convenient post office. The local pub, the White Horse Inn, has a good reputation for food and is reputed to be the oldest free house on the Isle of Wight, first recorded as a public house in 1454. Whitwell has many footpaths and bridleways running through it, offering access to wonderful country walks. Additionally, the popular village of Niton is about a five-minute drive away which provides a great range of facilities including local schools at pre-school and primary level, a well-stocked convenience store, a post office, a medical centre and a pharmacy. Southern Vectis bus route 6 links Whitwell with the towns of Newport and Ventnor, including intermediate villages.
Welcome To Primrose Villas - From popular Kemming Road, a hardstanding provides parking for two, and leads to a path through the attractive cottage garden and on to the beautiful front façade of Number 2. A soft blue composite front door has heritage style hardware and leads into the lounge/diner, creating a welcoming entrance to the cottage.
Lounge/Diner - 4.18m max x 5.66m (13'8" max x 18'6") - A social, spacious room at the heart of the home, the lounge/diner has twin aspect glazing, with a window to the front aspect overlooking the garden and a window to the rear courtyard. Soft, neutral décor flows through the space. The lounge area is arranged around a characterful red-brick fireplace which is home to a woodburning stove, and comes complete with a period oak mantle and is set on a stone tile hearth. From the lounge, stairs lead to the first floor. The dining area has plenty of space for a dining set, and benefits from a stable door to the courtyard and a door to the kitchen.
Kitchen - 3.78m x 2.64m (12'5 x 8'8) - The fabulous country kitchen comprises a blend of handcrafted solid wood and cream shaker style base units, complemented with hardwood worktops, metro tile splashbacks, stylish blue walls and attractive period-style decorative floor tiles. A window provides an outlook into the courtyard, and has a Belfast sink set beneath, complete with a mixer tap. The kitchen also benefits from an electric oven with an extractor hood over, a dishwasher and washing machine.
Snug - 3.37m max x 3.06m (11'0" max x 10'0") - The cosy snug features a brick chimney breast with an open fire, set on a brick hearth. A built-in cupboard to one alcove neatly conceals the electrical panel, and there is a window providing a view over the front harden. The neutral carpet continues and is complemented with cream décor and a red feature wall.
First-Floor Landing - An open treaded staircase ascends to the first-floor landing, which has glorious period floorboards, neutral walls and doors to all four bedrooms and to the bathroom.
Bedroom One - 3.05m x 2.93m (10'0" x 9'7") - Spacious and light, the primary bedroom has a large window to the front aspect with lovely rural views, neutral décor and period floorboards. A pair of built-in wardrobes provide useful storage.
Bedroom Two - 3.07m x 2.98 (10'0" x 9'9") - Another good-sized room, with built-in wardrobes and a built-in overstairs airing cupboard which is home to the hot water cylinder. A large window to the front aspect fills the room with light and provides a fantastic view, and the neutral décor and floorboards continue. The second bedroom also features a vanity basin with a tiled splashback.
Bedroom Three - 2.65m x 2.49m (8'8" x 8'2") - The third bedroom is well-proportioned, with a window to the rear aspect overlooking the courtyard, fresh white walls and floorboards, and a hatch which provides access to the part-boarded, insulated loft space, which comes complete with a light.
Bedroom Four - 2.57m x 2.52m (8'5" x 8'3") - The fourth bedroom mirrors bedroom three, with a window to the rear, white décor and floorboards, and has the added benefit of a vanity basin with a decorative tiled splashback.
Bathroom - 2.17m x 1.63m (7'1" x 5'4") - The bathroom is presented in a combination of period-style blue tiles and white metro tiles on the walls, with decorative floor tiles. A white suite comprises a full-size bath with heritage-style taps and a shower over, a period-style pedestal basin and a matching low-level WC, plus there is a heated towel rail and a fitted mirror cabinet.
Outside - To the front, the parking area is separated from the lawn with a mature hedge. Paths lead on either side of the expansive lawn, providing access to the cottage and to both neighbouring cottages. Well-established planting fills colourful borders and there is a substantial woodstore and shed which provides useful garden storage. To the rear, the secluded courtyard is block-paved and enclosed with a combination of fencing and characterful brick walls, painted white to enhance the light. The courtyard provides a perfect outside dining or seating area, and also has a gate which provides rear access via a right of way over the neighbouring garden.
2 Primrose Villas presents a rare opportunity to purchase a beautifully presented, charming period cottage, set in an extremely popular rural village location. An early viewing with the sole agent Susan Payne Property is highly recommended.
Additional Details - Tenure: Freehold
Council Tax Band: C
Services: Mains water, electricity and drainage
Agent Notes:
The information provided about this property does not constitute or form part of an offer or contract, nor may it be regarded as representations. All interested parties must verify accuracy and your solicitor must verify tenure/lease information, fixtures and fittings and, where the property has been extended/converted, planning/building regulation consents. All dimensions are approximate and quoted for guidance only and their accuracy cannot be confirmed. Reference to appliances and/or services does not imply that they are necessarily in working order or fit for the purpose. Susan Payne Property Ltd. Company no. 10753879.
Brochures
Kemming Road, Whitwell, Ventnor- COUNCIL TAXA payment made to your local authority in order to pay for local services like schools, libraries, and refuse collection. The amount you pay depends on the value of the property.Read more about council Tax in our glossary page.
- Band: C
- PARKINGDetails of how and where vehicles can be parked, and any associated costs.Read more about parking in our glossary page.
- Driveway
- GARDENA property has access to an outdoor space, which could be private or shared.
- Yes
- ACCESSIBILITYHow a property has been adapted to meet the needs of vulnerable or disabled individuals.Read more about accessibility in our glossary page.
- Ask agent
Kemming Road, Whitwell, Ventnor
NEAREST STATIONS
Distances are straight line measurements from the centre of the postcode- Shanklin Station4.6 miles
- Lake Station5.6 miles

Notes
Staying secure when looking for property
Ensure you're up to date with our latest advice on how to avoid fraud or scams when looking for property online.
Visit our security centre to find out moreDisclaimer - Property reference 33288553. The information displayed about this property comprises a property advertisement. Rightmove.co.uk makes no warranty as to the accuracy or completeness of the advertisement or any linked or associated information, and Rightmove has no control over the content. This property advertisement does not constitute property particulars. The information is provided and maintained by Susan Payne Property, Wootton Bridge. Please contact the selling agent or developer directly to obtain any information which may be available under the terms of The Energy Performance of Buildings (Certificates and Inspections) (England and Wales) Regulations 2007 or the Home Report if in relation to a residential property in Scotland.
*This is the average speed from the provider with the fastest broadband package available at this postcode. The average speed displayed is based on the download speeds of at least 50% of customers at peak time (8pm to 10pm). Fibre/cable services at the postcode are subject to availability and may differ between properties within a postcode. Speeds can be affected by a range of technical and environmental factors. The speed at the property may be lower than that listed above. You can check the estimated speed and confirm availability to a property prior to purchasing on the broadband provider's website. Providers may increase charges. The information is provided and maintained by Decision Technologies Limited. **This is indicative only and based on a 2-person household with multiple devices and simultaneous usage. Broadband performance is affected by multiple factors including number of occupants and devices, simultaneous usage, router range etc. For more information speak to your broadband provider.
Map data ©OpenStreetMap contributors.
