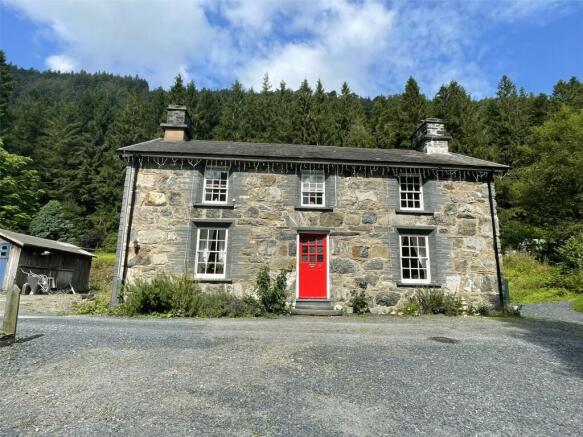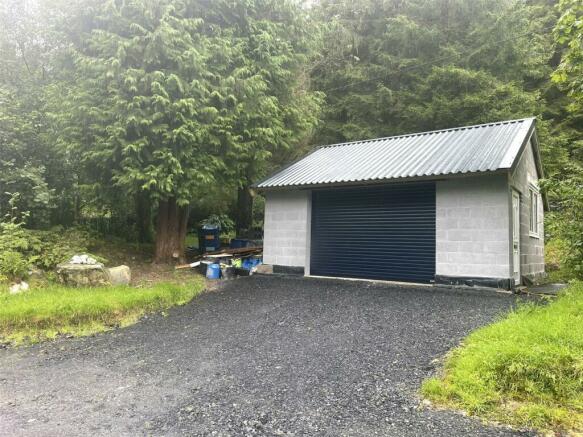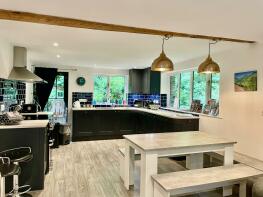
Aberllefenni, Machynlleth, Gwynedd, SY20

- PROPERTY TYPE
Detached
- BEDROOMS
4
- BATHROOMS
1
- SIZE
Ask agent
- TENUREDescribes how you own a property. There are different types of tenure - freehold, leasehold, and commonhold.Read more about tenure in our glossary page.
Freehold
Key features
- Interesting Lifestyle opportunity.
- 4 Bedroom Period Country House with separate 3 Bedroom Lodge.
- Excellent potential for continued additional Income.
- 6.5 acres of garden and woodland.
- Quiet location.
- South facing.
- Recently installed oil fired central heating to ground floor and radiators to first floor (main house).
- EPC:- Main House - 52E (Expiry 21/08/2034) Lodge - TBC
Description
Inspection Recommended.
The property is of stone and slate construction under a slate roof.
The accommoddation briefly comprises: -
Hall 13'2x5'0 Stairs leading off. Coved ceiling.
Sitting Room. 12'6x12'0 Fireplace with exposed stonework. Cast Iron multi fuel stove. Radiator. Rural aspect. Coved ceiling.
Dining/Kitchen (formerly 2 rooms) 19'6x12'3. 2 Windows.Cast Iron multi fuel stove. Recently refitted quality kitchen base cupboards with quartzite work surfaces. Belfast sink. Range of fitted appliances to include built in oven and ceramic hob. Duck egg blue Aga stove inset to inglenook with slate Lintol above and exposed stone wall to entire length of room. Second Inglenook housing Cast Iron multifuel appliance. Inset Spot lights. Ceramic tiled floor and durable Vinolay floor covering.
Rear Hall. Under stairs store cupboard.
Large Pantry Room 10'8x7'0. Fully shelved to full height on 2 walls.
Boot Room 24'1x8'0. Window to rear giving views of rear garden and to woodland.
Utility 11'5x6'0. Belfast sink and plumbing for washing machine.
First Floor: -
Landing, radiator.
Bedroom 1 (Front) 12'0x11'9. Radiator. Cast Iron Stove. Range of fitted wardrobes. Over bed reading ligths.
Bedroom 2 (Front) 12'10x13'3. Radiator.
Bedroom 3 (Rear) 12'9x7'6. Radiator. Loft access. Door linking to: -
Bedroom 4 (presently used as playroom) 10'8x6'5. Radiator.
Boxroom (used as study) 6'0x5'8. Radiator.
Bathroom 14'4x6'10. Newly refurbished with heated towel rail, vanity wash basin and contempory WC. Panelled bath with thermostatic shower and daisey head over. Part tiled walls. Vinolay floor covering. Airing Cupboard with bespoke water tank (capable of accommodating further technology, solar panels etc).
Lodge:
Ground Floor: -
Single glazed door to: -
Hall with - vinyl flooring wood effect, stairs off. Radiator, Velux sliding doors: -
Shower Room: Double cubicle with thermostatic shower and tiled surround, Low flush WC, pedestal hand wash basin with tiled splashback, radiator, vinyl floor.
Bathroom: - White suite comprising panelled bath with tiled surround, rain shower head over, low flush WC, pedestal hand wash basin, radiator,vinyl floor.
Open plan Living /Kitchen (26'2x15'1) as a whole.
Kitchen (13'7x11'9) : - Modern range of Shaker style soft close base cupboards to 3 walls, 1 corner wall cabinet in dark grey. Contrasting white (granite/quartzite) worktops. Electric 'Cookmaster' range with extractor over. Integrated Fridge and Freezer under counter, plumbing for washing machine (intergrated)
Integrated dish washer. Single stainless steel sink unit. Vinyl flooring. Rear glazed door and 2 windows (one wide casement).
Living area (13'5x15'1) : - Steps up from hall. Vinyl flooring. 2 windows (one wide casement). French doors to garden. Wood burner with slate surround and hearth. Door to: -
Bedroom 1 (9'0x11'8): - Double Bedroom with vinyl floor, door to front of property. Velux roof light, radiator.
First Floor: -
Landing with cupboard housing immersion heater. Velux. Exposed beams
Bedroom 2 (13'1x16'0 max) Vinyl flooring, Velux and window to side elevation, radiator, exposed beams, eave storage.
Bedroom 3 (10'7x16'0 max) Vinyl flooring, Velux and window to side elevation, radiator, exposed beams, eave storage.
The property is set in garden and grounds which extend to a estimated 6 1/2 acres including wildlife posts, woodland to the rear and screening from the valley road, former railway bed linking to old Aberlleffenni Quarry to the principal station at Corris (now a railway museum). The property is approached over a gravelled driveway which splits to the Lodge, continues to the main house with a wide turning and parking area to the front and side. Timber garage and newly built detached block built Garage 18'0x17'2 (internal). Electric roller shutter door. Side window and door. Concrete Floor.
The Garden is principally to lawn and are extensive with flowering shrubs, bushes and trees. Original slate walls with patio seating area and large decked area to one side. Walled vegetable garden chicken run. Orchard area and poly tunnel to the rear. External log and general stores. Generator store shed to the rera of the property.
Lodge: -
To side: - Lawned area with stone wall surround. Small patio area, gated enclosed.
To front: - Gravelled seating area, stone wall surround. Bike and Boot wash with hot and cold water. Separate Bike store.
FLOOD RISK (NRW)
Flooding from rivers - very low - risk less than 0.1%
Flooding from sea - very low - risk less than 0.1%
Flooding from surface water and small watercourses - very low - risk less than 0.1%
BT & BROADBAND CHECKER
- COUNCIL TAXA payment made to your local authority in order to pay for local services like schools, libraries, and refuse collection. The amount you pay depends on the value of the property.Read more about council Tax in our glossary page.
- Band: E
- PARKINGDetails of how and where vehicles can be parked, and any associated costs.Read more about parking in our glossary page.
- Yes
- GARDENA property has access to an outdoor space, which could be private or shared.
- Yes
- ACCESSIBILITYHow a property has been adapted to meet the needs of vulnerable or disabled individuals.Read more about accessibility in our glossary page.
- Ask agent
Aberllefenni, Machynlleth, Gwynedd, SY20
Add an important place to see how long it'd take to get there from our property listings.
__mins driving to your place
Your mortgage
Notes
Staying secure when looking for property
Ensure you're up to date with our latest advice on how to avoid fraud or scams when looking for property online.
Visit our security centre to find out moreDisclaimer - Property reference MAC240085. The information displayed about this property comprises a property advertisement. Rightmove.co.uk makes no warranty as to the accuracy or completeness of the advertisement or any linked or associated information, and Rightmove has no control over the content. This property advertisement does not constitute property particulars. The information is provided and maintained by Morris Marshall & Poole, Machynlleth. Please contact the selling agent or developer directly to obtain any information which may be available under the terms of The Energy Performance of Buildings (Certificates and Inspections) (England and Wales) Regulations 2007 or the Home Report if in relation to a residential property in Scotland.
*This is the average speed from the provider with the fastest broadband package available at this postcode. The average speed displayed is based on the download speeds of at least 50% of customers at peak time (8pm to 10pm). Fibre/cable services at the postcode are subject to availability and may differ between properties within a postcode. Speeds can be affected by a range of technical and environmental factors. The speed at the property may be lower than that listed above. You can check the estimated speed and confirm availability to a property prior to purchasing on the broadband provider's website. Providers may increase charges. The information is provided and maintained by Decision Technologies Limited. **This is indicative only and based on a 2-person household with multiple devices and simultaneous usage. Broadband performance is affected by multiple factors including number of occupants and devices, simultaneous usage, router range etc. For more information speak to your broadband provider.
Map data ©OpenStreetMap contributors.






