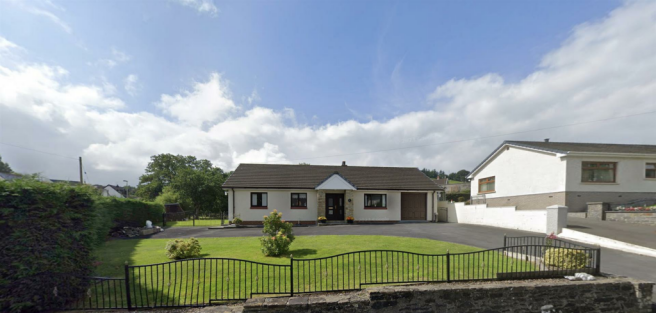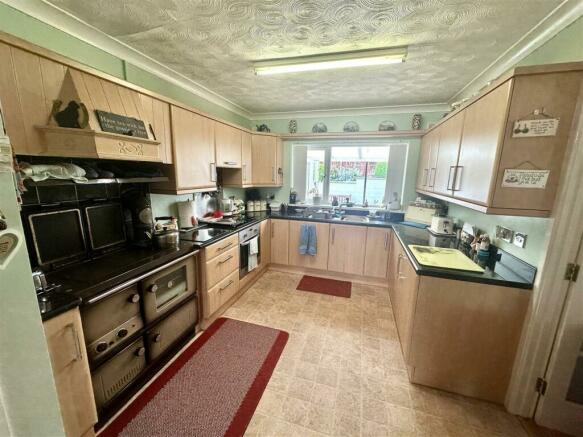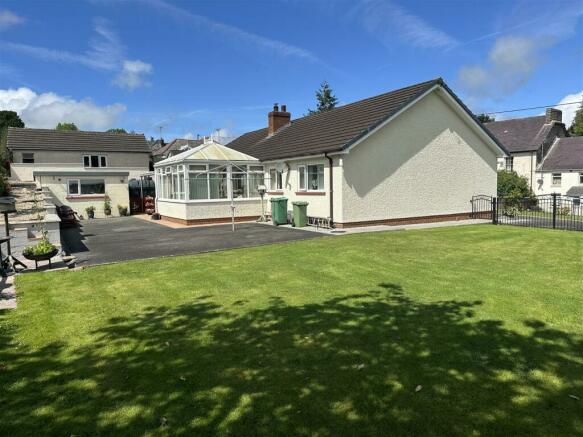Llanybydder

- PROPERTY TYPE
Detached Bungalow
- BEDROOMS
3
- BATHROOMS
2
- SIZE
Ask agent
- TENUREDescribes how you own a property. There are different types of tenure - freehold, leasehold, and commonhold.Read more about tenure in our glossary page.
Freehold
Key features
- Well presented 3 Bedroomed Detached Bungalow
- Spacious village plot with well maintained & Low Maintenance Grounds
- Recently installed Double Glazing
- Within walking distance of everyday Amenities
- Open Plan Kitchen / Diner
- Oil Fired Central Heating via Stanley Range
- Tranquil sound of a bordering Stream
- Lovely Rear Conservatory
- Ideal Family / Retirement Residence
- MOTIVATED SELLERS
Description
Location - Conveniently located within walking distance from the Market Town of Llanybydder which provides a good range of everyday facilities and amenities including Primary School, Doctors Surgery, a popular bakery, off license shops etc. The property is only some 5 miles from the University and Market Town of Lampeter and is 17 miles North of Carmarthen which provides good access to the M4, along with rail transport and further services.
Description - A well presented 3 bedroomed property of traditional construction with the benefit of oil central heating, recently installed uPVC double glazing & spacious surrounding grounds on a nice largely level plot. The property affords more particularly the following -
Storm Porch - of stone construction with -
Front Entrance Door To - -
Reception Hallway - 5.05m x 1.45m (max) (16'7" x 4'9" (max)) - with door to -
Kitchen / Diner - 8.05m x 2.92m (max) (26'5" x 9'7" (max)) - A spacious open plan kitchen / diner with oil 'Stanley' range operating the central heating & hot water for the property with extractor hood over, vinyl flooring, a good range of base & wall units, electric hob & oven with concealed extractor hood over, single drainer sink h/c, integrated dishwasher & new integrated fridge.
Dining Space - vinyl flooring
Airing Cupboard - immersion heater & shelving
Utility Room - 2.95m x 1.98m (9'8" x 6'6") - with a good range of base & wall units, plumbing for automatic washing machine, single drainer sink h/c & doors to -
Wc -
Integral Garage - 4.90m x 2.90m (16'1" x 9'6") - A useful garage/workshop space with electricity connected, up and over door, space for tumble dryer & access to part boarded & insulated loft.
Living Room - 4.78m x 3.84m (15'8" x 12'7") - A cosy and welcoming room with electric fire & double doors to -
Rear Conservatory - 4.19m x 3.38m (13'9" x 11'1") - A welcome addition to this well presented property, solidly constructed with vinyl flooring & patio doors to grounds at rear.
Bathroom - 3.35m x 1.93m (11' x 6'4") - A modern fully tiled suite with shower cubicle having electric 'Triton' shower, bath, heated towel rail, WC, sliding toiletries cupboard/mirror, wash hand basin with vanity units & extractor fan.
Front Double Bedroom - 3.05m x 2.95m (10' x 9'8") -
Rear Double Bedroom - 4.72m x 3.05m (15'6" x 10') - with wardrobes
Rear Single Bedroom - 3.78m x 1.93m (12'5" x 6'4") - with wardrobes
Externally - The property sits in a spacious plot with walled & railed frontage with tarmacadam driveway in providing ample parking & turning space. There is lawned gardens to the front & side of the property & patio to the rear with further raised gravelled grounds, colourful shrubbery & seating areas. The property is well enclosed via a largely walled/fenced boundary and we are informed the property extends down to include part of the nearby stream. Externally the property provides a well enclosed space, ideal for those with pets or children.
Pergola - A perfect space for evening entertainment, BBQ etc
Detached Storeroom - 3.66m x 1.93m (12' x 6'4") - Of block construction with a box profile roof with base & wall units, electricity & extractor hood.
Garden Shed -
Lawned Gardens -
Services - We are informed the property is connected to mains water, electricity & drainage, oil fired central heating & hot water via 'Stanley' range.
Directions - What3Words: thumps.procured.dragon
From Llanybydder take the B4337 Rhydcymerau - Llansawel road for approximately 1/4 of a mile and the property can be seen on your right hand side as identified by the 'Evans Bros For Sale' board.
Brochures
LlanybydderBrochure- COUNCIL TAXA payment made to your local authority in order to pay for local services like schools, libraries, and refuse collection. The amount you pay depends on the value of the property.Read more about council Tax in our glossary page.
- Ask agent
- PARKINGDetails of how and where vehicles can be parked, and any associated costs.Read more about parking in our glossary page.
- Yes
- GARDENA property has access to an outdoor space, which could be private or shared.
- Yes
- ACCESSIBILITYHow a property has been adapted to meet the needs of vulnerable or disabled individuals.Read more about accessibility in our glossary page.
- Ask agent
Energy performance certificate - ask agent
Llanybydder
NEAREST STATIONS
Distances are straight line measurements from the centre of the postcode- Llanwrda Station14.1 miles
About the agent
As one of the oldest and most established firms in Mid and West Wales Evans Bros continue to lead the way in selling and valuing your property, from small parcels of land to cottages, bungalows and houses to country properties, smallholdings, commercial buildings, farms and estates.
A family firm founded in 1895, Evans Bros is one of the longest established Estate Agents in Wales and is still run by the descendants of the original founder. From our early roots in the agricultural market
Notes
Staying secure when looking for property
Ensure you're up to date with our latest advice on how to avoid fraud or scams when looking for property online.
Visit our security centre to find out moreDisclaimer - Property reference 33288394. The information displayed about this property comprises a property advertisement. Rightmove.co.uk makes no warranty as to the accuracy or completeness of the advertisement or any linked or associated information, and Rightmove has no control over the content. This property advertisement does not constitute property particulars. The information is provided and maintained by Evans Bros, Llanybydder. Please contact the selling agent or developer directly to obtain any information which may be available under the terms of The Energy Performance of Buildings (Certificates and Inspections) (England and Wales) Regulations 2007 or the Home Report if in relation to a residential property in Scotland.
*This is the average speed from the provider with the fastest broadband package available at this postcode. The average speed displayed is based on the download speeds of at least 50% of customers at peak time (8pm to 10pm). Fibre/cable services at the postcode are subject to availability and may differ between properties within a postcode. Speeds can be affected by a range of technical and environmental factors. The speed at the property may be lower than that listed above. You can check the estimated speed and confirm availability to a property prior to purchasing on the broadband provider's website. Providers may increase charges. The information is provided and maintained by Decision Technologies Limited. **This is indicative only and based on a 2-person household with multiple devices and simultaneous usage. Broadband performance is affected by multiple factors including number of occupants and devices, simultaneous usage, router range etc. For more information speak to your broadband provider.
Map data ©OpenStreetMap contributors.



