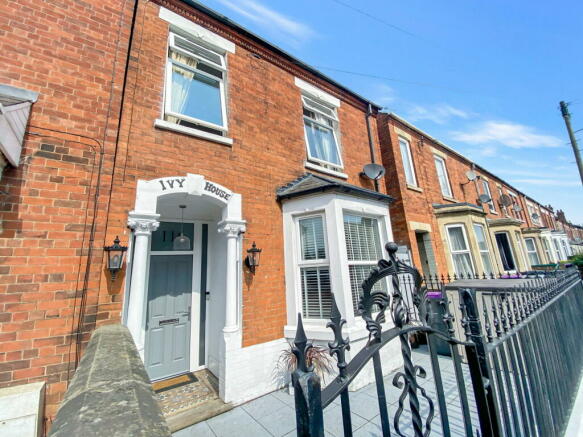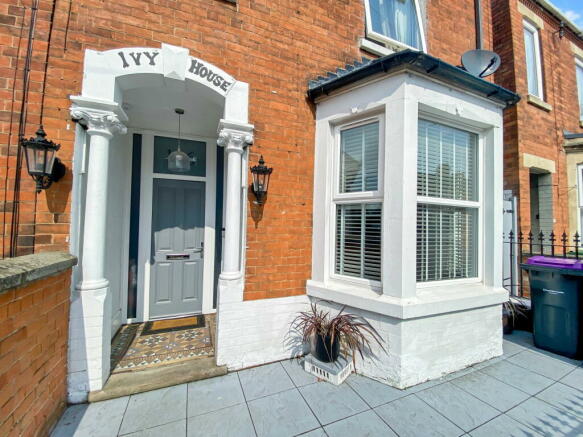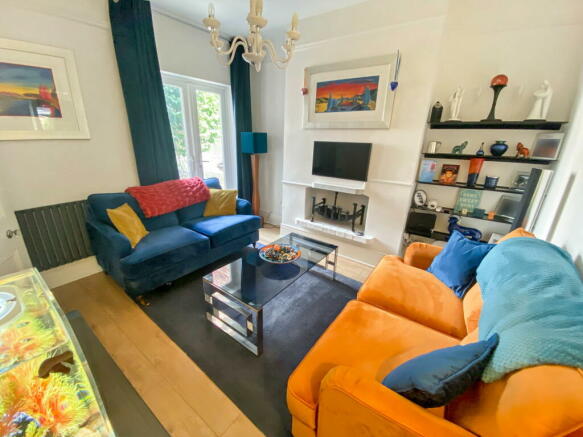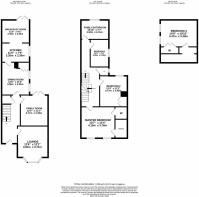Harlaxton Road, Grantham, Internal Viewing Essential To Fully Appreciate The Size, Beauty & Specification On Offer

- PROPERTY TYPE
End of Terrace
- BEDROOMS
4
- BATHROOMS
2
- SIZE
1,722 sq ft
160 sq m
- TENUREDescribes how you own a property. There are different types of tenure - freehold, leasehold, and commonhold.Read more about tenure in our glossary page.
Freehold
Key features
- A Large & Stunning Period Townhouse
- Guide Price £250,000 - £260,000. Please Quote RS0119
- Beautifully Proportioned Accommodation Arraged Over Three Floors
- Four Spacious Reception Rooms
- 4 Double Bedrooms & Two bathrooms Including One En Suite
- High Ceilings & Decorative Finish
- Double Glazing & Gas Radiator Central Heating System
- Enclosed Front, Side & Rear Gardens
- Internal Viewing Essential To Fully Appreciate The Size, Beauty & Specification On Offer
- No Upward Chain
Description
Guide Price £250,000 - £260,000 Please Quote RS0119 This stunning period townhouse offers impressive living accommodation arranged over three floors. The large and beautifully proportioned accommodation includes a lounge, separate family room, dining room, additional breakfast room, kitchen, four double bedrooms, two bathrooms, including one en suite with a neighbouring walk-in wardrobe. The exterior includes front gated gardens area and the rear elevation has an outside garden area perfect for entertaining.
Internal viewing is considered essential in order to fully appreciate the size, beauty and specification this home offer to prospective purchasers.
Located just a short walk away from Grantham Train Station which offers connections to London King Cross within an hour. The Town Centre is only few minutes walk away, the town offers its own multiplex cinema, arts centre, theatre, range of shops, retail outlets, restaurants and Public Houses. Nearby, the 17th Century Belton House offers beautiful grounds, as well as being home to Belton Golf Clubs. Belton Woods offers leisure facilities and spa.
Accommodation –
Entrance Vestibule Having Minton tiled floor covering, external wall mounted lighting, further pendulum ceiling mounted lighting point, front exterior entrance door, complementing glazed screens around and above.
Entrance Hallway – This welcoming entrance has stairs raising to the first and second levels. There are internal doors leading…
Lounge - 3.82m x 3.72m (12'6" x 12'2" ) - Having featured engineered wood floor covering, wood burner, tiled hearth, flat panel radiator, picture railing cornice to ceiling and double glazed Bay window.
Family Room - 3.74m x 3.37m (12'3" x 11'0" ) - Having featured engineered wood floor covering, feature raised fire place, flat panel radiator, picture railing, double glazed French Patio door providing additional access to rear gardens.
Dining Room - 3.97m x 3.36m (13'0" x 11'0”) – With Feature tiled floor covering, built in recess storage cupboards, radiator, cast iron fuel burner with ornate hearth and complimenting exposed brick fireplace.
Kitchen - 3.36m x 2.36m (11'0" x 7'8" ) - Having sink drainer unit inset to range of roll edge working surfaces, high gloss storage cupboards and drawers beneath, plumbing for dishwasher, complementing tiled splashbacks, feature tiled floor covering, double glazed window and arch providing open plan access to…
Breakfast Room - 3.36m x 2.80m (11'0" x 9'2" ) – Seamlessly accessed from the kitchen, this room has a continuation of the feature tiled floor covering, there is plumbing for automatic washing machine, double door storage cupboard with display shelving over, breakfast bar, recessed ceiling light points, coving to ceiling, double glazed French patio doors providing access and opening on to the rear gardens.
First Floor Landing - having wall mounted lighting points, radiator, feature wood floor covering, spindled balustrade staircase leading to the Attic Level.
Master Bedroom - 4.13m x 3.76m (13'6" x 12'4") - This impressive double bedroom has an abundance of natural lighting through two double glazed windows which look onto the front aspect. There is a generous walk in wardrobe, radiator, feature floor covering and internal door leading to…
En suite - Having three piece suite comprising corner shower enclosure with mains fed shower, vanity wash hand basin, W.C. and complementary tiling to walls.
Bedroom Two - 3.76m x 3.40m (12'4" x 11'1" ) – This double room has a feature period feature Fireplace, ornate timber mantle over, double door recess wardrobe, radiator, feature floor covering and window to rear aspect.
W.C – With white two piece suite comprising low flush WC wash hand basin, tiled walls complementing floor covering and window to side aspect.
Bedroom Three - 3.35m x 2.29m (10'11" x 7'6" ) - This double bedroom is currently utilised as an office. The room also benefits from a feature wood laminate floor covering, coving to ceiling, radiator and window to window to side aspect.
Family Bathroom - 3.30m x 2.32m (10'9" x 7'7" ) - This enviable room offers a five piece family suite which includes a shower enclosure with mains fed rain spray shower head, shower further personal shower attachment, free standing roll top bath, bidet, pedestal wash hand basin, W.C., heated towel radiator, wall mounted extractor unit, window to rear aspect, feature tiled floor covering with matching tiling to walls.
Bedroom Four - 4.47m x 3.31m (14'7" x 10'10") - This double attic bedroom has a feature wood laminate floor covering, Velux windows, under eave wardrobe and storage areas.
Outside - The property enjoys a paved tiled frontage with iron railings and gate. A side pedestrian gate leads to the rear and there is courtesy external lighting.
The rear garden has been landscaped with low maintenance gravel borders, shaped laid lawn area. There is a timber store and timber storage shed. There is an extensive tiled patio area which runs along the side-garden which has a sheltering canopy, power lighting and is an ideal space for outdoor eating/entertaining.
Services - The property is centrally heated throughout with mains gas, water, drainage and electricity.
Council Tax - Band: B
Method Of Sale - The property is offered for sale by Private Treaty.
Tenure - Freehold with vacant possession upon completion.
Agent's Notes - The contents within may be subject to change and must not be relied upon as an entirely accurate description of the property.
MEASUREMENTS: Whilst every care has been taken in the preparation of these particulars, the purchasers are advised to satisfy themselves that the statements contained and measurements given, if any, are correct. All measurements are approximate.
MONEY LAUNDERING:
MONEY LAUNDERING REGULATIONS; By law, we are required to conduct anti money laundering checks on all intending sellers and purchasers and take this responsibility very seriously. In line with HMRC guidance, our partner, MoveButler, will carry on these checks in a safe and secure way on our behalf. Once an offer has been accepted (stc) MoveButler will send a secure link for the biometric checks to be completed electronically. There is a non-refundable charge of £30 (inclusive of VAT) per person for these checks. The Anti Money Laundering checks must be completed before the memorandum of sale can be sent to solicitors confirming the sale.
These details, whilst believed to be accurate are set out as a general outline only for guidance and do not constitute any part of an offer or contract. Intending purchasers should not rely on them as statements of representation of fact, but must satisfy themselves by inspection or otherwise as to their accuracy. No person in this firms employment has the authority to make or give any representation or warranty in respect of the property, or tested the services or any of the equipment or appliances in this property. With this in mind, we would advise all intending purchasers to carry out their own independent survey or reports prior to purchase. All measurements and distances are approximate only and should not be relied upon for the purchase of furnishings or floor coverings. Your home is at risk if you do not keep up repayments on a mortgage or other loan secured on it.
MISREPRESENTATION ACT: The sellers of this property whose agent they are give notice that: (i) the particulars are set out as a general guide only for the guidance of purchasers, and do not constitute, nor constitute any part of, an offer or contract: (ii) all descriptions, dimensions, references to condition and necessary permissions for use and occupation and other details are given without responsibility and any intending purchasers should not rely on them as statements or representation of fact but must satisfy themselves by inspection or otherwise as to the correctness of each of them: (iii) no person in the employment of eXp has any authority to make or give representation or warranty in relation to this property.'
SERVICES: fittings & equipment have not been tested & no warranties can be given that any service/appliance (inc. central heating, fires, hot water cylinder and cooker) referred to in this brochure operates satisfactorily. Prospective buyers must make their own enquiries & testing. There may be reconnection charges for service
- COUNCIL TAXA payment made to your local authority in order to pay for local services like schools, libraries, and refuse collection. The amount you pay depends on the value of the property.Read more about council Tax in our glossary page.
- Band: B
- PARKINGDetails of how and where vehicles can be parked, and any associated costs.Read more about parking in our glossary page.
- No parking,On street
- GARDENA property has access to an outdoor space, which could be private or shared.
- Private garden
- ACCESSIBILITYHow a property has been adapted to meet the needs of vulnerable or disabled individuals.Read more about accessibility in our glossary page.
- Ask agent
Harlaxton Road, Grantham, Internal Viewing Essential To Fully Appreciate The Size, Beauty & Specification On Offer
NEAREST STATIONS
Distances are straight line measurements from the centre of the postcode- Grantham Station0.3 miles
About the agent
eXp UK are the newest estate agency business, powering individual agents around the UK to provide a personal service and experience to help get you moved.
Here are the top 7 things you need to know when moving home:
Get your house valued by 3 different agents before you put it on the market
Don't pick the agent that values it the highest, without evidence of other properties sold in the same area
It's always best to put your house on the market before you find a proper
Notes
Staying secure when looking for property
Ensure you're up to date with our latest advice on how to avoid fraud or scams when looking for property online.
Visit our security centre to find out moreDisclaimer - Property reference S1042622. The information displayed about this property comprises a property advertisement. Rightmove.co.uk makes no warranty as to the accuracy or completeness of the advertisement or any linked or associated information, and Rightmove has no control over the content. This property advertisement does not constitute property particulars. The information is provided and maintained by eXp UK, East Midlands. Please contact the selling agent or developer directly to obtain any information which may be available under the terms of The Energy Performance of Buildings (Certificates and Inspections) (England and Wales) Regulations 2007 or the Home Report if in relation to a residential property in Scotland.
*This is the average speed from the provider with the fastest broadband package available at this postcode. The average speed displayed is based on the download speeds of at least 50% of customers at peak time (8pm to 10pm). Fibre/cable services at the postcode are subject to availability and may differ between properties within a postcode. Speeds can be affected by a range of technical and environmental factors. The speed at the property may be lower than that listed above. You can check the estimated speed and confirm availability to a property prior to purchasing on the broadband provider's website. Providers may increase charges. The information is provided and maintained by Decision Technologies Limited. **This is indicative only and based on a 2-person household with multiple devices and simultaneous usage. Broadband performance is affected by multiple factors including number of occupants and devices, simultaneous usage, router range etc. For more information speak to your broadband provider.
Map data ©OpenStreetMap contributors.




