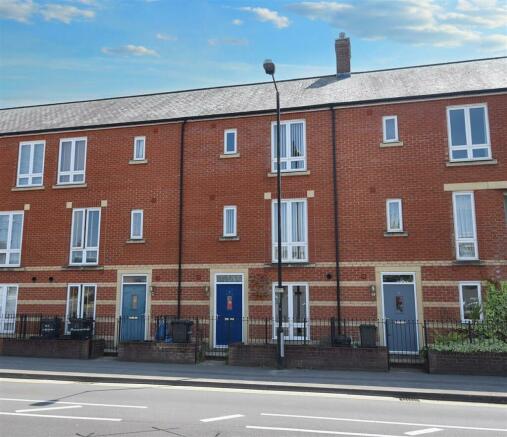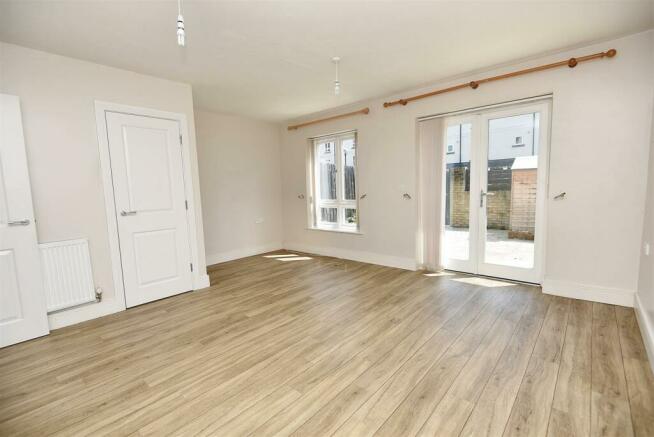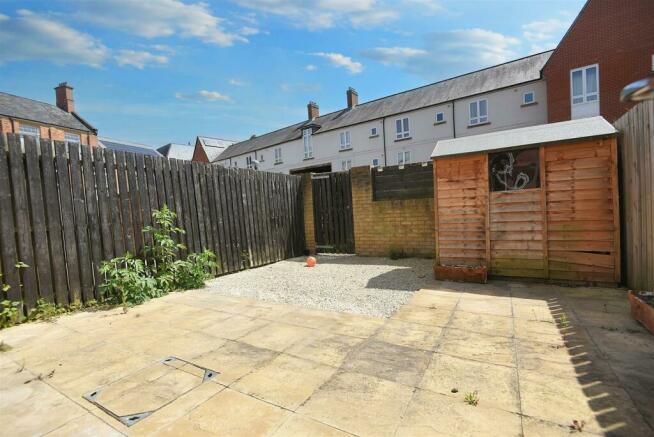Summer House Terrace, Yeovil

- PROPERTY TYPE
Town House
- BEDROOMS
5
- BATHROOMS
2
- SIZE
1,229 sq ft
114 sq m
- TENUREDescribes how you own a property. There are different types of tenure - freehold, leasehold, and commonhold.Read more about tenure in our glossary page.
Freehold
Key features
- Mid Terrace Townhouse
- Flexible Accommodation
- Four Double+ One Single Bedroom
- Spacious Sitting/Dining Room
- Courtyard Garden & Parking
- Town Centre Location
- No Onward Chain
- Energy Efficiency Rating B
Description
This lovely townhouse, built in 2011, boasts a generous 1,229 sq ft (114 sq. m) of living space, perfect for a growing family or those who love to entertain. Flooded with natural light from the three quarter height windows, the property benefits from a warm and inviting atmosphere and the first floor bay window not only adds character but also offers a partial view of the hill to the rear, providing a delightful backdrop.
This contemporary home allows you the option of creating your own home with your personal touches as the rooms are easy to tailor to your own needs. The ground floor reception room makes a great sitting/dining room or a family/dining room with a first floor sitting room in place of bedroom two. The choice is yours! There would still be four good sized bedrooms as well as the family bathroom and en-suite shower room for all to enjoy.
Vital in a town location, there is an allocated parking space and the easy to maintain garden is perfect for relaxing after a busy week, leaving you to enjoy your weekend and sample the entertainment or a shopping trip.
A viewing is needed to appreciate all that this home has to offer.
The Property -
Accommodation -
Inside - Ground Floor
The property is approached from the pavement via a metal gate onto a path that leads to the front door. The rest of the frontage is laid to stone chippings - ideal for pot plant display - and enclosed by metal railings. The front door has inset glass panes and transom window above, which allows plenty of light into the inviting entrance hall. From the hall there are stairs rising to the first floor and doors to the cloakroom, kitchen/breakfast room and to the sitting/dining room. This room offers flexible usage with plenty of room for dining table and chairs, settees and children's toys. There is a window to the rear and double doors that open out to the rear courtyard. The kitchen overlooks the road to the front and has the wall mounted gas boiler. It is fitted with a range of modern units consisting of floor cupboards, separate drawer unit and eye level cupboards. There is a good amount of work surfaces with a tiled splash back and one and half bowl stainless steel sink and drainer with a swan neck mixer tap. There is space and plumbing for a washing machine, built in electric oven and gas hob with an extractor hood above plus an integrated fridge/freezer. There is wood effect flooring throughout the ground floor, including the cloakroom.
First Floor
Stair rise to a galleried landing which has stairs to the second floor and doors to both bedrooms. The main bedroom has an outlook to the front, built in wardrobe and benefits from an en-suite shower room with wood effect flooring to both rooms. There is further spacious room that offers flexible usage - either as another double bedroom or a first floor sitting room. There is a large bay window to the rear, which has a partial view of the hill and the floor is laid to wood effect flooring.
Second Floor
There is access from the galleried landing to the bathroom, three bedrooms and the airing cupboard, which houses the hot water cylinder and central heating programmer. The bathroom is fitted with a modern suite consisting of low level WC with dual flush facility and concealed cistern, wash hand basin and bath with corner mono tap and main shower over. There are two double bedrooms - one with outlook to the front and the other with a partial view of the hill to the rear plus a single bedroom that could be used as a study. All the rooms have wood effect flooring.
Outside - Garden and Parking
To the rear of the house there is a courtyard style garden laid to paving stone and stone chippings. There is also a timber shed and an outside water tap. A timber gate opens to the parking space. Due to the nature of the outside space, the property would also make a great investment for the rental market.
Useful Information -
Energy Efficiency Rating B
Council Tax Band D
Double Glazing Throughout
Gas Fired Central Heating
Mains Drainage
Freehold
No Onward Chain
The property benefits from partial solar power
Development Maintenance Charge of about £132 every 6 months
The property is an excellent investment for the buy to let market and has been successfully rented out previously.
Directions -
From Sherborne A30 - Leave Sherborne on the A30 heading to Yeovil. At the Babylon Hill roundabout take the second exit heading into the town. At the traffic lights proceed towards the town in the left hand lane. At Aldi's bear left, then left again. Turn left. The property will be found on the left hand side, just after the traffic lights and opposite the car park. Postcode BA20 1NL
Brochures
Summer House Terrace, Yeovil- COUNCIL TAXA payment made to your local authority in order to pay for local services like schools, libraries, and refuse collection. The amount you pay depends on the value of the property.Read more about council Tax in our glossary page.
- Band: D
- PARKINGDetails of how and where vehicles can be parked, and any associated costs.Read more about parking in our glossary page.
- Yes
- GARDENA property has access to an outdoor space, which could be private or shared.
- Yes
- ACCESSIBILITYHow a property has been adapted to meet the needs of vulnerable or disabled individuals.Read more about accessibility in our glossary page.
- Ask agent
Summer House Terrace, Yeovil
NEAREST STATIONS
Distances are straight line measurements from the centre of the postcode- Yeovil Pen Mill Station0.7 miles
- Yeovil Junction Station1.2 miles
- Thornford Station2.8 miles
About the agent
Morton New and Morton New Country Properties are a dynamic independent estate agent. We are a modern company with old fashioned values providing a professional, enthusiastic, and friendly service. We are always proactive and forward going. We believe in focusing on our customer needs and tailoring our marketing strategy to individual requirements. Communication is of the utmost importance to us; we are in constant contact with our sellers and potential buyers. We believe in keeping pace with
Notes
Staying secure when looking for property
Ensure you're up to date with our latest advice on how to avoid fraud or scams when looking for property online.
Visit our security centre to find out moreDisclaimer - Property reference 33288065. The information displayed about this property comprises a property advertisement. Rightmove.co.uk makes no warranty as to the accuracy or completeness of the advertisement or any linked or associated information, and Rightmove has no control over the content. This property advertisement does not constitute property particulars. The information is provided and maintained by Morton New, Sturminster Newton. Please contact the selling agent or developer directly to obtain any information which may be available under the terms of The Energy Performance of Buildings (Certificates and Inspections) (England and Wales) Regulations 2007 or the Home Report if in relation to a residential property in Scotland.
*This is the average speed from the provider with the fastest broadband package available at this postcode. The average speed displayed is based on the download speeds of at least 50% of customers at peak time (8pm to 10pm). Fibre/cable services at the postcode are subject to availability and may differ between properties within a postcode. Speeds can be affected by a range of technical and environmental factors. The speed at the property may be lower than that listed above. You can check the estimated speed and confirm availability to a property prior to purchasing on the broadband provider's website. Providers may increase charges. The information is provided and maintained by Decision Technologies Limited. **This is indicative only and based on a 2-person household with multiple devices and simultaneous usage. Broadband performance is affected by multiple factors including number of occupants and devices, simultaneous usage, router range etc. For more information speak to your broadband provider.
Map data ©OpenStreetMap contributors.




