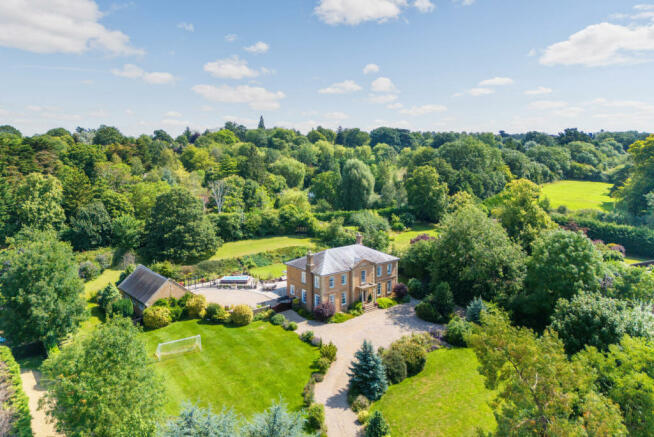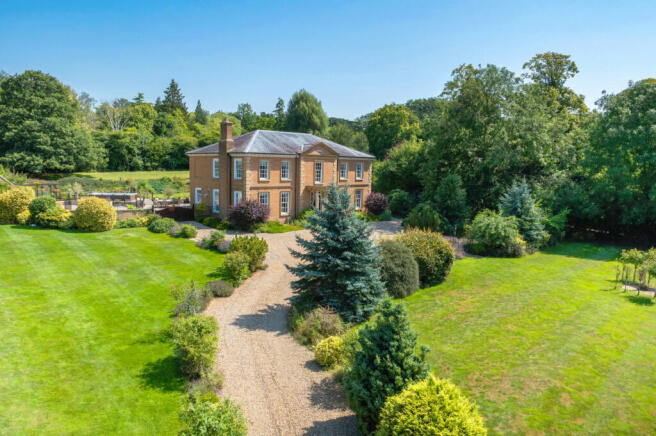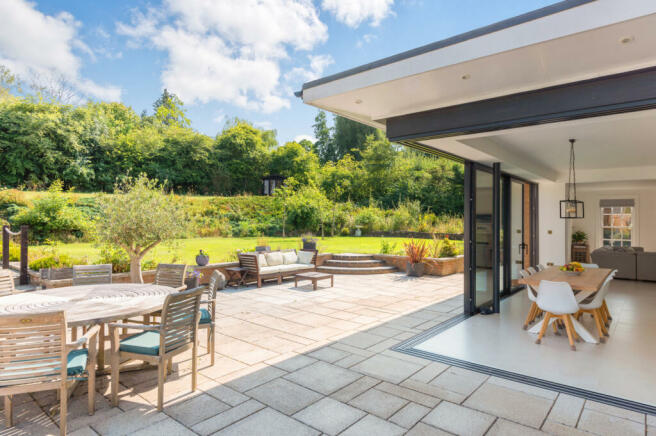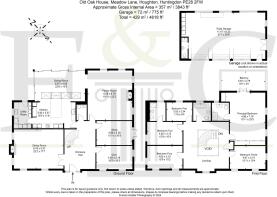
Meadow Lane, Houghton, Huntingdon, Cambridgeshire, PE28

- PROPERTY TYPE
Detached
- BEDROOMS
5
- BATHROOMS
3
- SIZE
Ask agent
- TENUREDescribes how you own a property. There are different types of tenure - freehold, leasehold, and commonhold.Read more about tenure in our glossary page.
Freehold
Key features
- 1.7 Acre Plot
- Sought-After Village
- Extremely High Specification
- Five Spacious Double Bedrooms
- High Level of Privacy
- Triple Garage
Description
As you travel down the long private gravel drive, flanked by manicured lawns, the striking architecture and imposing front façade of this elegant home are revealed. Stone steps lead to the front door, sheltered by a classically designed pillared portico.
Stepping inside, the entrance hall continues the feeling of grandeur. A sweeping stone staircase rises to the galleried landing, illuminated by a central lantern above. The current owners have completed extensive refurbishment, evident particularly in the open-plan kitchen. The contemporary architecture of the rear extension includes a large glass skylight and bifold doors with views over the garden, seamlessly connecting the inside and outside. The bespoke kitchen, by Tom Howley, features high-end integrated appliances from Miele and Sub-Zero, Silestone worksurfaces, and a Quooker tap. The open-plan kitchen, living, and dining area is perfect for entertaining, and if more space is required, it opens to the family room, which, like all the accommodation, is bathed in natural light through the large sash windows. The sitting room offers a more formal space, while two further reception rooms provide flexibility and are currently used as a gym and study but could be used as a dining room or playroom. There is also a utility room and a cloakroom on the ground floor.
Upstairs, the five spacious double bedrooms are accessed off the galleried landing, which is large enough to accommodate a seating area. The principal suite is a luxurious sanctuary with ample built-in wardrobes, an ensuite, and double doors to a balcony. The second bedroom also benefits from an ensuite, while the remaining bedrooms share the family bathroom featuring a freestanding bath.
Outside, the generous grounds surround the house, providing garden views from every window.
Privacy is ensured by the large plot and mature treeline and planting to all boundaries. A patio runs across the rear elevation with ample space to relax and dine. A raised deck houses a swim spa, offering opportunities to relax or work out. Much of the garden is laid to lawn with established plants, and a discreetly located kitchen garden boasting raised beds, fruit trees, and a greenhouse. Further parking and garaging is provided by a triple garage with additional space for a workshop and/or garden store. There is also a gardener’s WC in the garage allowing for easy conversion into a self-contained annexe if required.
The plot, surroundings, and private road location provide seclusion, yet the bustling community of Houghton is just a short walk away and provides superb village amenities, including two pub restaurants, a shop with a Post Office, and a sought-after primary school. Transport links are also within easy reach, including main rail services to London and the guided bus to Cambridge.
Seller Insight
“What first attracted us to Old Oak House was the beauty of the gardens and house when you drive up the driveway, and the absolute privacy of the estate,” say the current owners. “Once inside, the high ceilings and large light filled rooms made us fall in love with the home. The best part is that the house is full of character and looks like it should be listed, but it is actually only 30 years old, with a great layout suited for contemporary living.
Since moving in, the owners have made various improvements to the property. “The whole interior has been renovated,” they say, “including all the flooring downstairs. We have redesigned and replaced the second bedroom ensuite, the main bathroom, cloakroom, and utility/boot room. No expense has been spared on the new Tom Howley kitchen with all new Miele ovens and gas cooktop, Quooker boiling/sparkling/chilled tap, dual zone wine fridge and a sub-zero fridge-freezer (which was installed less than 12 months ago). The chef’s kitchen with the oversized island allows for you to make prepping for meals a social occasion with friends and family. It is truly a delight to cook in.”
Indeed, this is the ideal home for everyday life and entertaining alike. “Being originally from Australia we often have family and friends coming to stay,” say the owners. “All of these visits have created special memories in our home. There is always plenty of room for the kids and adults to have their own spaces to chill out in, or come together for communal meals outside or in the kitchen, watch whatever sport is on TV or play a board game. Having lived in many places around the world, Old Oak House has been one of our favourite places to live and raise our family.”
Outside, the extensive gardens serve as an extension of the indoor living and entertaining spaces. “With retractable sliding doors there is a seamless integration from the kitchen to the paved outdoor entertaining area, big enough for both a table and lounge area,” say the owners. “The house sits in the middle of a 1.7 acre plot, so every room gets plenty of natural light and offers a different and beautiful outlook to the garden. Each part of the garden has its own identity, with formal lawned gardens at the front of the property, and more relaxed gardens at the sides and rear, with a gorgeous large oak tree in the back garden from which the property gets its name. In the garden you can often hear birdsong from a number of different species of birds, from woodpeckers and ducks to the occasional village peacock. The garden is the perfect playground with lots of lawn for kids and a jacuzzi for hot days or cool nights.
There are herb and vegetable planter boxes along with fruit trees at the back of the garden, and a greenhouse that has running water and timers for keeping seedlings watered when you go away. There is something of interest throughout the seasons, with the changing colours of foliage and blooms: whether it is the daffodils and plum trees in early spring, the beautifully scented roses and lavender in the summer, or the Japanese acers in the autumn, the garden continues to delight and surprise all year round.”
The local area has much to offer, too. “Houghton is a wonderful community, and you won’t find better neighbours than in Meadow Lane,” the owners say. “Houghton village itself benefits from a fantastic village shop/post office, two pubs, the National Trust owned Houghton Mill and the nearby River Ouse. There are plenty of scenic walking tracks taking you into the nearby villages of the Hemingford’s, St Ives, as well as Godmanchester nature reserve. There is a local nursery and primary school in the village, along with a choice of high schools in nearby villages a short bike or bus ride away. There is a guided busway from nearby St Ives taking you directly into Cambridge. Huntingdon train station is a short 10-minute drive away, where once on the train, you can be in London Kings Cross in under an hour. We shall miss living in such a beautiful house in such a convenient location for shops, schools, walking trails, and golf courses.”
“Leaving Old Oak House will be filled with regret but very fond memories. The property is one of a kind and we will miss not calling this our home.”
Village Information
The pretty riverside village of Houghton lies between the market towns of Huntingdon to the west and St Ives to the east. The villages of Houghton and Wyton lie side by side along the bank of the River Great Ouse and combined form the Houghton & Wyton Parish of Huntingdonshire. Much of Houghton and Wyton fall within a Conservation Area with many buildings of architectural interest together with the flood meadows and pretty countryside. Local amenities within the two villages include: three small shops, a community owned general store which houses a post office, a village hall, two pubs and a primary school in Houghton. The village hall hosts a range of activities from baby and toddler groups, Pilates, karate and dancing and is also available for private hire. Nearby Wyton and Hartford marinas provide a range of leisure facilities. There are more comprehensive shopping and leisure facilities in nearby Huntingdon and St Ives including most major supermarkets. Cambridge is about 20 miles away and offers a wide range of cultural, leisure and shopping facilities together with its well renowned University colleges.
Transport
There is good road access north and south via the A1 and east and west by the A14. The new guided bus service now provides direct access into Cambridge. Nearby Huntingdon has a mainline train station providing fast services into London in approx. 50 minutes and to the North via Peterborough.
Education
There is a playgroup and primary school in Houghton and is in the catchment area for St Peter’s secondary school in Huntingdon. Other nearby primary schools include: Wyton on the Hill Community Primary School, Thorndown Primary School in St Ives and Hemingford Grey Primary School. Other nearby secondary schools include St Ivo School in St Ives and Hinchingbrooke School in Huntingdon. There is also a wide range of well-regarded independent schools for all age groups in Cambridge.
Agents Notes
Tenure: Freehold
Year Built: 1993
EPC: D
Local Authority: Huntingdon District Council
Council Tax Band: G
IMPORTANT NOTE TO POTENTIAL PURCHASERS & TENANTS:
We endeavour to make our particulars accurate and reliable, however, they do not constitute or form part of an offer or any contract and none is to be relied upon as statements of representation or fact. The services, systems and appliances listed in this specification have not been tested by us and no guarantee as to their operating ability or efficiency is given. All photographs and measurements have been taken as a guide only and are not precise. Floor plans where included are not to scale and accuracy is not guaranteed. If you require clarification or further information on any points, please contact us, especially if you are travelling some distance to view. POTENTIAL PURCHASERS: Fixtures and fittings other than those mentioned are to be agreed with the seller. POTENTIAL TENANTS: All properties are available for a minimum of six months, with the exception of short term accommodation. A security deposit of at least one month’s rent is required. Rent is to be paid one month in advance. It is the tenant’s responsibility to insure any personal possessions.
BUYERS INFORMATION
To conform with government Money Laundering Regulations 2019, we are required to confirm the identity of all prospective buyers. We use the services of a third party, Lifetime Legal, who will contact you directly at an agreed time to do this. They will need the full name, date of birth and current address of all buyers. There is a nominal charge of £60 including VAT for this (for the transaction not per person), payable direct to Lifetime Legal. Please note, we are unable to issue a memorandum of sale until the checks are complete.
REFERRAL FEES
We may refer you to recommended providers of ancillary services such as Conveyancing, Financial Services, Insurance and Surveying. We may receive a commission payment fee or other benefit (known as a referral fee) for recommending their services. You are not under any obligation to use the services of the recommended provider. The ancillary service provider may be an associated company of Thomas Morris
Brochures
Full Brochure PDF- COUNCIL TAXA payment made to your local authority in order to pay for local services like schools, libraries, and refuse collection. The amount you pay depends on the value of the property.Read more about council Tax in our glossary page.
- Band: G
- PARKINGDetails of how and where vehicles can be parked, and any associated costs.Read more about parking in our glossary page.
- Yes
- GARDENA property has access to an outdoor space, which could be private or shared.
- Yes
- ACCESSIBILITYHow a property has been adapted to meet the needs of vulnerable or disabled individuals.Read more about accessibility in our glossary page.
- Ask agent
Meadow Lane, Houghton, Huntingdon, Cambridgeshire, PE28
NEAREST STATIONS
Distances are straight line measurements from the centre of the postcode- Huntingdon Station3.5 miles
About the agent
At Fine & Country, we offer a refreshing approach to selling exclusive homes, combining individual flair and attention to detail with the expertise of local estate agents to create a strong international network, with powerful marketing capabilities.
Moving home is one of the most important decisions you will make; your home is both a financial and emotional investment. We understand that it's the little things ' without a price tag ' that make a house a home, and this makes us a valuab
Notes
Staying secure when looking for property
Ensure you're up to date with our latest advice on how to avoid fraud or scams when looking for property online.
Visit our security centre to find out moreDisclaimer - Property reference FCY240085. The information displayed about this property comprises a property advertisement. Rightmove.co.uk makes no warranty as to the accuracy or completeness of the advertisement or any linked or associated information, and Rightmove has no control over the content. This property advertisement does not constitute property particulars. The information is provided and maintained by Fine & Country, St.Neots. Please contact the selling agent or developer directly to obtain any information which may be available under the terms of The Energy Performance of Buildings (Certificates and Inspections) (England and Wales) Regulations 2007 or the Home Report if in relation to a residential property in Scotland.
*This is the average speed from the provider with the fastest broadband package available at this postcode. The average speed displayed is based on the download speeds of at least 50% of customers at peak time (8pm to 10pm). Fibre/cable services at the postcode are subject to availability and may differ between properties within a postcode. Speeds can be affected by a range of technical and environmental factors. The speed at the property may be lower than that listed above. You can check the estimated speed and confirm availability to a property prior to purchasing on the broadband provider's website. Providers may increase charges. The information is provided and maintained by Decision Technologies Limited. **This is indicative only and based on a 2-person household with multiple devices and simultaneous usage. Broadband performance is affected by multiple factors including number of occupants and devices, simultaneous usage, router range etc. For more information speak to your broadband provider.
Map data ©OpenStreetMap contributors.





