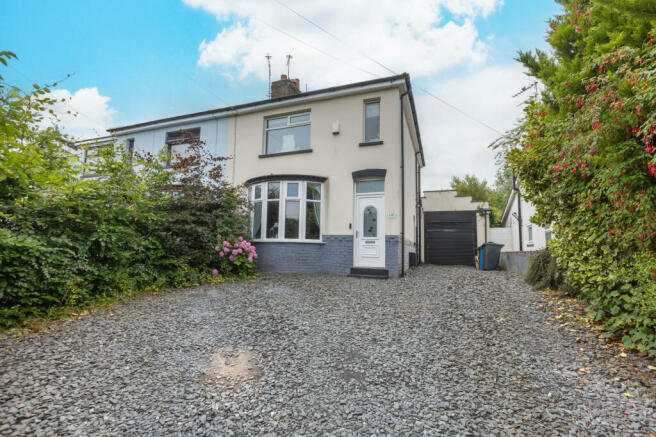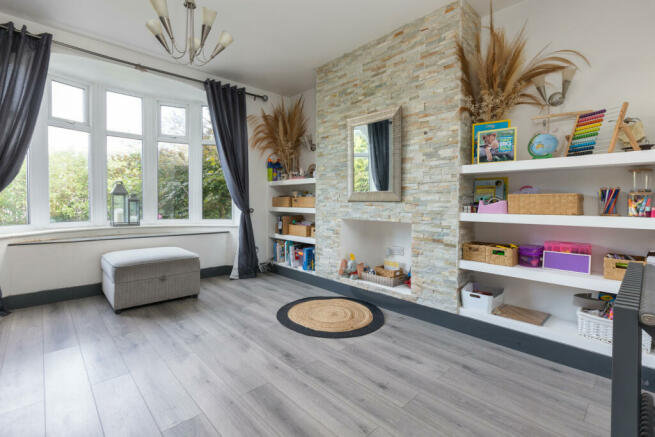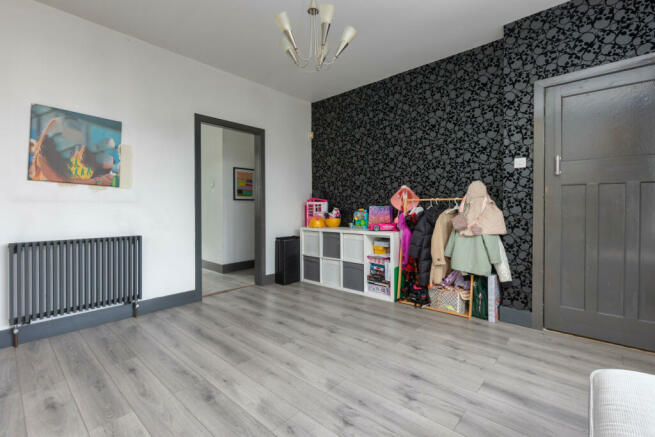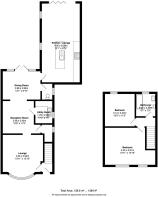
Garstang Road West, Poulton-le-Fylde, FY6

- PROPERTY TYPE
Semi-Detached
- BEDROOMS
2
- BATHROOMS
1
- SIZE
Ask agent
- TENUREDescribes how you own a property. There are different types of tenure - freehold, leasehold, and commonhold.Read more about tenure in our glossary page.
Freehold
Key features
- VIEWING STRONGLY ADVISED
- MODERNISED THROUGHOUT
- STUNNING OPEN PLAN KITCHEN FAMILY ROOM
- 4 RECEPTIONS
- ATTRACTIVE SEMI DETACHED HOUSE
- Off Road Parking To The Front Elevation
- Close To Poulton Village Amenities
Description
Discover this impressive two-bedroom extended semi-detached home located on Garstang Road East in Poulton, offering a blend of stylish living spaces and modern conveniences, ideal for family life.
Entrance & Hallway Upon entering through the UPVC door, you are welcomed into a hallway featuring stairs leading to the first floor. A door opens into the inviting lounge.
Lounge The lounge boasts a stunning slate feature fireplace wall, creating a focal point that complements the rooms aesthetic. A large double-glazed window to the front illuminates the space with natural light, while laminate flooring and fitted shelving units enhance the room-s functionality and appeal.
Reception Room Adjacent to the lounge is an additional reception room, versatile enough to serve as a sitting room or playroom, depending on your family-s needs.
Dining Room Progressing further, the dining room is equipped with twin skylights and French doors that offer a picturesque view of the rear garden, filling the space with natural light and providing a seamless connection to the outdoors.
Utility Room Off the dining room is a utility room that includes a range of wall and base units with wood-effect worktops and splashback. The room is plumbed for a washer and has space for a dryer, adding practicality to its use.
Open Plan Kitchen Lounge At the rear of the property, the open plan kitchen lounge stands out with its integrated range cooker, space for an American-style fridge freezer, and a central island unit with a sink and integrated dishwasher. The area is crowned with a vaulted ceiling featuring skylights and bi-folding doors leading to the rear garden, creating a bright and airy cooking and dining experience.
Downstairs WC A conveniently located downstairs WC features a low flush toilet, stunning tiles, and a wash hand basin.
First Floor Bedrooms & Bathroom The first floor hosts two well-sized bedrooms, with the master bedroom featuring built-in wardrobes and a stylish brick wall. The family bathroom is equipped with a bath that includes a thermostatic shower and rainfall head shower over, a low flush WC, and a pedestal wash hand basin, complemented by part-tiled walls and tiled flooring.
External Features The rear garden is designed for low maintenance, featuring a large astro turf area and a flagged patio seating area, perfect for relaxation and entertainment. The front of the home includes a driveway providing ample off-street parking for multiple vehicles.
This home in Poulton represents a fantastic opportunity for families seeking a ready-to-move-into home that combines comfort with modern living, set in a desirable location close to local amenities.
LOUNGE 4.25 x 3.92 (1311 x 1210)
RECEPTION ROOM 3.28 x 3.42 (109 x 113)
UTILITY ROOM 1.78 x 2.34 (510 x 78)
DINING ROOM 3.98 x 2.99 (131 x 910)
KITCHEN / LOUNGE 4.00 x 8.38 (131 x 274)
BEDROOM 4.23 x 3.91 (1311 x 1210)
BEDROOM 3.13 x 3.42 (103 x 113)
BATHROOM 2.02 x 2.35 (67 x 79)
EPC: C
Council Tax:D
Internal Living Space: Approx 1384 sqft
Tenure: Freehold
- COUNCIL TAXA payment made to your local authority in order to pay for local services like schools, libraries, and refuse collection. The amount you pay depends on the value of the property.Read more about council Tax in our glossary page.
- Band: D
- PARKINGDetails of how and where vehicles can be parked, and any associated costs.Read more about parking in our glossary page.
- Yes
- GARDENA property has access to an outdoor space, which could be private or shared.
- Yes
- ACCESSIBILITYHow a property has been adapted to meet the needs of vulnerable or disabled individuals.Read more about accessibility in our glossary page.
- Ask agent
Garstang Road West, Poulton-le-Fylde, FY6
NEAREST STATIONS
Distances are straight line measurements from the centre of the postcode- Poulton-le-Fylde Station0.6 miles
- Layton Station1.3 miles
- Blackpool North Station2.4 miles
About the agent
At Unique Estate Agency we pride ourselves in our truly unique approach to selling or letting your property.
Having first opened our doors in 2016, through hard work and expertise we now are very much the agent of choice across the Fylde Coast, boasting 3 modern High Street Offices.
Unique Estate Agency was founded by director Suzanne Hedley, having worked in the industry for over 10 years, she saw a gap in the market for an agent offering truly Unique service.
Our company i
Notes
Staying secure when looking for property
Ensure you're up to date with our latest advice on how to avoid fraud or scams when looking for property online.
Visit our security centre to find out moreDisclaimer - Property reference 7645. The information displayed about this property comprises a property advertisement. Rightmove.co.uk makes no warranty as to the accuracy or completeness of the advertisement or any linked or associated information, and Rightmove has no control over the content. This property advertisement does not constitute property particulars. The information is provided and maintained by Unique Estate Agency Ltd, Thornton Cleveleys. Please contact the selling agent or developer directly to obtain any information which may be available under the terms of The Energy Performance of Buildings (Certificates and Inspections) (England and Wales) Regulations 2007 or the Home Report if in relation to a residential property in Scotland.
*This is the average speed from the provider with the fastest broadband package available at this postcode. The average speed displayed is based on the download speeds of at least 50% of customers at peak time (8pm to 10pm). Fibre/cable services at the postcode are subject to availability and may differ between properties within a postcode. Speeds can be affected by a range of technical and environmental factors. The speed at the property may be lower than that listed above. You can check the estimated speed and confirm availability to a property prior to purchasing on the broadband provider's website. Providers may increase charges. The information is provided and maintained by Decision Technologies Limited. **This is indicative only and based on a 2-person household with multiple devices and simultaneous usage. Broadband performance is affected by multiple factors including number of occupants and devices, simultaneous usage, router range etc. For more information speak to your broadband provider.
Map data ©OpenStreetMap contributors.





