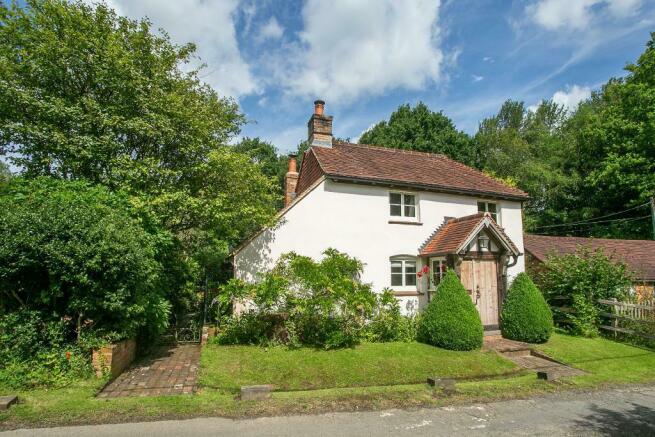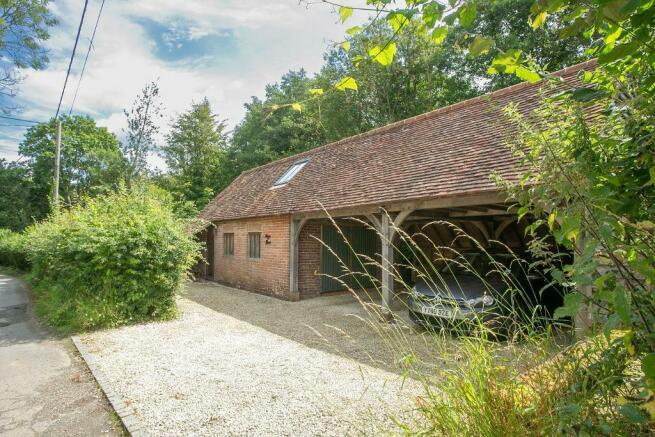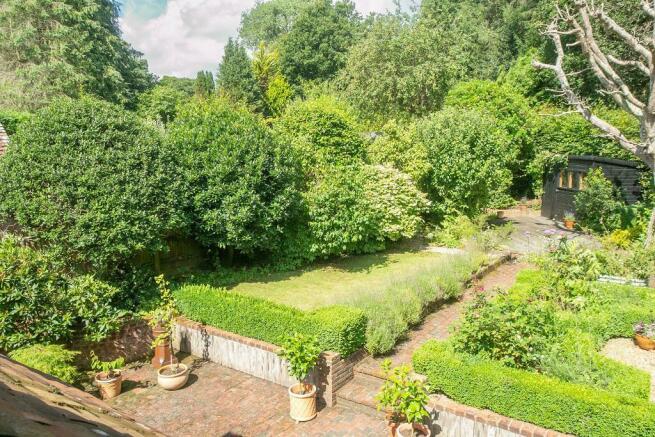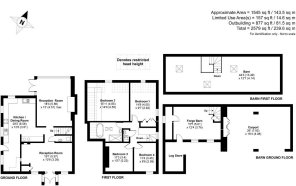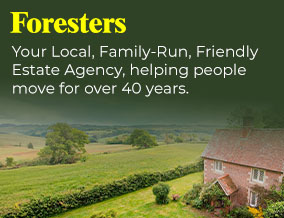
Swansbrook Lane, Horam, East Sussex, TN21 0LD

- PROPERTY TYPE
Detached
- BEDROOMS
4
- BATHROOMS
2
- SIZE
Ask agent
- TENUREDescribes how you own a property. There are different types of tenure - freehold, leasehold, and commonhold.Read more about tenure in our glossary page.
Freehold
Key features
- Immaculate Period Cottage and Barn
- NOT LISTED
- 4 Double Bedrooms
- Good ceiling heights
- In quiet narrow country lane
- Between Chiddingly and Horam
- LARGE DETACHED CART BARN
- Garages and parking for several cars
- Pretty cottage garden
- Access to footpaths
Description
The original cottage dates from around 1780 but had a major extension within the last 20 years. The house has many period features, including wall and ceiling timbers and inglenook fireplaces yet there are good ceiling heights throughout, with the exception of a couple of bedroom doorways. The cottage has been sympathetically refurbished and is very well presented: Entry is via an old, double oak door with attractive wrought iron fittings, into a vestibule with oak doors into a reception room with a lovely flag stone floor, exposed beams and inglenook fireplace with a coats cupboard to one side. An inner hall with the oak stairs rising to the first floor also has a cloakroom installed with a vintage style "Crapper" low level w.c and wash basin. The sitting room is a really good sized room, one end of which has long picture windows overlooking the garden and casement doors to an undercover decked area, ideal for entertaining. Central to the sitting room is an antique French stone fireplace housing a wood burning stove. There are oak ceiling beams, solid oak flooring, traditional oak panelling on two walls and an understairs cupboard. The kitchen/breakfast room really suits the house with quarry tiled floor with underfloor heating, hand made wooden cupboards and workshop drawers below a honed granite worksurface. There is a four oven, oil fired Aga and an electric Companion Aga. There are two butler sinks and a smaller sink, all with Lefroy Brooks taps. The room has a double aspect and part of the roof is vaulted with exposed beams. An addition to the kitchen is an area used as a day to day entrance to the cottage with space for coats, boots etc., and also used as a utility room with further storage cupboards. Additionally, there is a central vacuum system.
ON THE FIRST FLOOR: The oak stairs rise to the landing with a vaulted ceiling, exposed beams and window bringing plenty of light in. The main bedroom is double aspect and has a range of built-in oak wardrobes and further under eaves storage cupboards. The second bedroom has oak built-in wardrobes and a pretty window with an apex above. The third bedroom has a vaulted ceiling and is a good sized double. The fourth bedroom, currently used as a study but has plenty of room for a good sized double bed, wardrobe and dressing table.The bathroom has, once again, been fitted with empathy to the period of the house having a copper bath, walk-in marble shower, wash basin with Lefroy Brooks taps and heated period style towel rail. There is a separate toilet with a high rise "Crapper" system. There are heritage, cast iron radiators throughout the house.
OUTSIDE: To the side of the cottage is a brick pathway through an ornate wrought iron gate, leading to a large patio at the back of the house. Abutting the back of the house with doors into the sitting room is a covered decked area. Shallow steps lead to the main part of the garden which has been carefully designed with box hedges, abundant flower and herb beds and a mixture of mature flowering trees and shrubs. A newly laid decked patio is at the rear of the garden, behind which is a hidden storage and compost area along with a garden shed. To one side is a gate leading out through a high mature hornbeam hedge, onto a public footpath. There is a further small storage shed. The garden is completely enclosed and private. At the front of the cottage are two areas of lawn with Topiary box hedge and mature wisteria, controlled along the lower side of the house.
DETACHED CART BARN - Opposite the cottage is a shingle driveway providing parking and giving access to a double bay, open garage with two storage cupboards, water and electric. A large log store and canopy shelter the door into the storage rooms, one ground level and stairs up to a long room with restricted ceiling heights. The rooms are plastered, decorated and dry with electric heaters and double glazed windows.
Services - Mains water, Titan sewage treatment plant, electricity and oil fired central heating. Copper Guttering. Tax Band F.
Agents Note: Please note that these details have been prepared as a general guide and do not form part of a contract. We have not carried out a detailed survey, nor tested the services, appliances and specific fittings. Room sizes are approximate and should not be relied upon. Any verbal statements or information given about this property, again, should not be relied on and should not form part of a contract or agreement to purchase.
Swansbrook Lane is a small country lane between the villages of Horam and Chiddingly. Chiddingly (1 mile) is a very pretty village with two local pubs and a tap room, village shop, primary school and friendly community. Horam has more amenities (1.5 miles) with a Co-Op, local shops, vets, doctors etc. There are also local clubs including tennis and golf, riding school, pre school and playing field.
Directions: Proceed out of Horam on the A272 towards Eastbourne. Look out for a white finger post directing to Gun Hill and Chiddingly. Turn right and follow the lane until reaching the cart barn on the left. Park here and the cottage is opposite.
- COUNCIL TAXA payment made to your local authority in order to pay for local services like schools, libraries, and refuse collection. The amount you pay depends on the value of the property.Read more about council Tax in our glossary page.
- Band: F
- PARKINGDetails of how and where vehicles can be parked, and any associated costs.Read more about parking in our glossary page.
- Yes
- GARDENA property has access to an outdoor space, which could be private or shared.
- Yes
- ACCESSIBILITYHow a property has been adapted to meet the needs of vulnerable or disabled individuals.Read more about accessibility in our glossary page.
- Ask agent
Swansbrook Lane, Horam, East Sussex, TN21 0LD
NEAREST STATIONS
Distances are straight line measurements from the centre of the postcode- Berwick Station5.8 miles
About the agent
If you are planning to move this year, we invite you to call us for a complimentary valuation of your property. Our team is committed to providing you with a fair and realistic assessment of your home's worth in today's market. We are excited to meet with you and discuss how we can help you achieve your moving goals.
Pure IndependenceAt Foresters, we take pride in our independence and stellar reputation. With years of experience in the industry,
Notes
Staying secure when looking for property
Ensure you're up to date with our latest advice on how to avoid fraud or scams when looking for property online.
Visit our security centre to find out moreDisclaimer - Property reference 655395. The information displayed about this property comprises a property advertisement. Rightmove.co.uk makes no warranty as to the accuracy or completeness of the advertisement or any linked or associated information, and Rightmove has no control over the content. This property advertisement does not constitute property particulars. The information is provided and maintained by Foresters, Heathfield. Please contact the selling agent or developer directly to obtain any information which may be available under the terms of The Energy Performance of Buildings (Certificates and Inspections) (England and Wales) Regulations 2007 or the Home Report if in relation to a residential property in Scotland.
*This is the average speed from the provider with the fastest broadband package available at this postcode. The average speed displayed is based on the download speeds of at least 50% of customers at peak time (8pm to 10pm). Fibre/cable services at the postcode are subject to availability and may differ between properties within a postcode. Speeds can be affected by a range of technical and environmental factors. The speed at the property may be lower than that listed above. You can check the estimated speed and confirm availability to a property prior to purchasing on the broadband provider's website. Providers may increase charges. The information is provided and maintained by Decision Technologies Limited. **This is indicative only and based on a 2-person household with multiple devices and simultaneous usage. Broadband performance is affected by multiple factors including number of occupants and devices, simultaneous usage, router range etc. For more information speak to your broadband provider.
Map data ©OpenStreetMap contributors.
