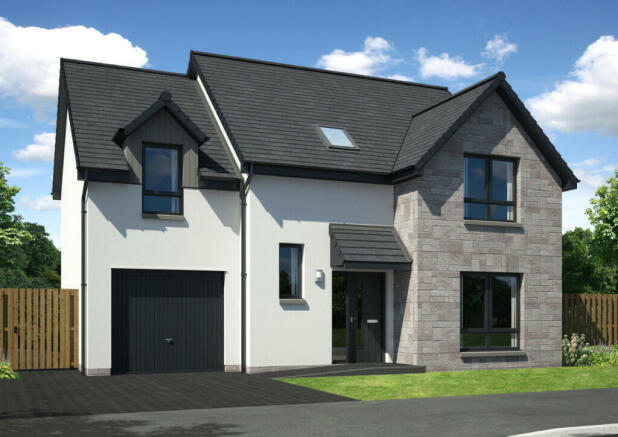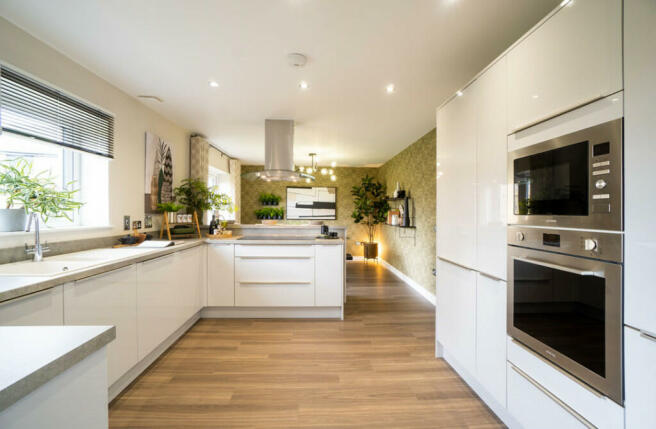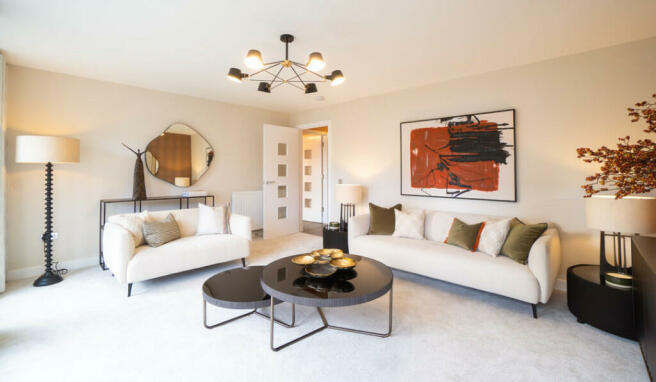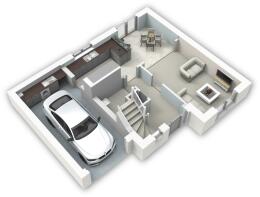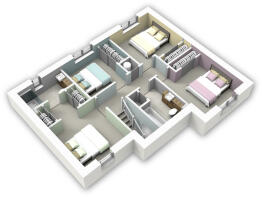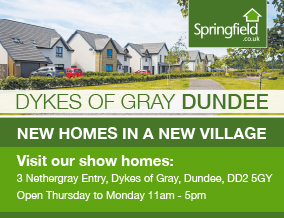
Nethergray Entry, Dykes of Gray, Dundee, DD2 5JY

- PROPERTY TYPE
Detached
- BEDROOMS
4
- BATHROOMS
3
- SIZE
1,395 sq ft
130 sq m
- TENUREDescribes how you own a property. There are different types of tenure - freehold, leasehold, and commonhold.Read more about tenure in our glossary page.
Freehold
Key features
- Sunroom and garage
- Integrated kitchen appliances
- Open plan kitchen/dining
- French doors to the garden
- En-suite off bedroom one
- All bedrooms are doubles
- Fitted wardrobes in all bedrooms
- Turfed front and back gardens
- Utility area in the garage
Description
Highlights include a stunning main bedroom with fitted wardrobes either side of a corridor leading to the en-suite with shower. There's also an open plan kitchen dining area on the ground floor which will undoubtedly be the heart of the home.
And adding further appeal to this already fantastic home is the addition of a sunroom, the ideal place to enjoy good company and relax with views out to your garden and lots of natural light all year round.
As you approach the Balerno, its striking presence immediately captures your attention. The combination of large windows and a sleek grey feature render adds to its visual appeal, making it stand out. The integrated garage and monoblock driveway provide convenience and ample parking space. There is also a turfed front garden area, softening the appearance of the building with some nice greenery to give a more homely feel. And for your guests, there's a doorbell and motion sensor light, ensuring a warm welcome upon arrival.
Step into the inviting hallway, flooded with natural light from two windows at the foot of the stairs. This open space offers room for a console table or a lovely plant at the bottom of the elegant, curved staircase. Storage is a key feature throughout the Balerno, with a dedicated cupboard for hats and coats in the hallway setting the marker for what's to come. And the best part? In every room of a Springfield home, you have the freedom to choose your own paint colours. As we go through the home, you can envision the perfect finishing touches that reflect your style and personality.
The spacious lounge awaits, providing ample room for a large TV console and comfortable couches. Stay connected to the world with TV and broadband points already installed, ready for you to enjoy your favourite shows. The attention to detail is evident with all sockets and switches on the ground floor finished in chrome, adding a touch of class. Take a moment to gaze out of the window, enjoying a picturesque view of the front garden.
Moving on to the heart of the home, the open plan kitchen dining area is destined to become a focal point for family gatherings and entertaining guests. The suspended hob and hood create a captivating centrepiece, while the generous worktop and storage space ensure functionality and practicality. The breakfast bar offers a casual dining option, and the spacious dining area accommodates large family get-togethers with ease. Off this area lies your sunroom, with windows allowing views out in all directions, and French doors seamlessly connecting indoor and outdoor living spaces.
We provide an extensive list of high-quality integrated kitchen appliances as standard, including an oven, hob, hood, microwave, fridge freezer, and dishwasher. And to truly make this kitchen your own, you can select from a wide range of worktops, cabinets, and door handles to suit your personal taste. There is a utility area to the rear of the garage, which is accessible through the kitchen. This area provides more worktop space, and room for a washing machine to be added. Your garage is also equipped with cabling for an electric car charger, making the switch to electric more convenient for you should you want to move over in future.
Conveniently located off the downstairs hallway, the W.C. provides added convenience for you and your guests. You have the freedom to choose from our wide range of tiling options included as standard, with half-height tiling adorning all walls.
Now, let's explore the bedrooms. Bedroom 1 is a standout room, with its unique layout and design. The natural spot for your bed is against the far wall, accentuated beautifully by a window inset into the sloped ceiling. There is plenty of room for bedroom furniture, and a TV point is included for those cosy evenings of binge-watching your favourite shows. Matching fitted wardrobes provide ample storage space for couples who value their own personal areas. The en-suite bathroom with a shower is equipped with high-quality features, including your choice of tiling and vanity units. The tiling extends to full height around the shower and half height on other walls, complemented by a large mirror and a heated towel warmer.
Bedrooms 2, 3, and 4 all feature fitted wardrobes, and you can pick out your choice of wardrobe doors for each room, as you can with the main bedroom. Bedroom 2, situated at the front of the property, boasts unique sloped details on the roof, adding character without compromising space. Bedrooms 3 and 4 face the rear of the home, looking out on to the garden. All rooms are generously sized and well-proportioned, ensuring comfort for family members or guests.
The family bathroom, located centrally in the upstairs hallway, maintains the high standard found throughout the house. It includes everything mentioned in the en-suite, with the addition of a shower over the bath, providing a practical multi-use space. Furthermore, a storage cupboard in the bathroom is perfect for towels. No more forgetting to take a towel into the bathroom with you as they are already there.
As we step outside, the Balerno continues to impress. Through the French doors in the dining room, you access the garden. The turf is already included, ensuring green space from day one. A 1.8m high fence surrounds the entire garden, offering privacy for you and your family. A garden tap is installed, providing convenience for gardening projects and even filling up a swimming pool if desired. It's truly a great space for you and your loved ones to enjoy.
When it comes to the materials used in the construction of the Balerno, we strive for excellence. Every component, from the build materials to the finishes, is sourced from reputable suppliers known for delivering high-quality products. Our expert tradespeople take pride in building your home and installing your choices, ensuring a home that meets the highest standards. Thick insulation in the walls regulates the temperature throughout the year, providing a comfortable living environment. Additionally, a brand new heating system is installed, complete with a warranty for your peace of mind. This energy-efficient system ensures cost-effective heating compared to second-hand homes.
The Balerno by Springfield is a testament to quality, comfort, and style. With its exceptional features, thoughtful design, and attention to detail, this new build home is ready to welcome you and your family. Take the opportunity to make it your own and create lasting memories in a home built to exceed your expectations.
- COUNCIL TAXA payment made to your local authority in order to pay for local services like schools, libraries, and refuse collection. The amount you pay depends on the value of the property.Read more about council Tax in our glossary page.
- Ask developer
- PARKINGDetails of how and where vehicles can be parked, and any associated costs.Read more about parking in our glossary page.
- Garage,Driveway
- GARDENA property has access to an outdoor space, which could be private or shared.
- Back garden,Front garden
- ACCESSIBILITYHow a property has been adapted to meet the needs of vulnerable or disabled individuals.Read more about accessibility in our glossary page.
- Ask developer
Energy performance certificate - ask developer
- Integrated kitchen appliances
- Turfed gardens to the front and back
- Homes for everyone
- Energy efficient
Nethergray Entry, Dykes of Gray, Dundee, DD2 5JY
NEAREST STATIONS
Distances are straight line measurements from the centre of the postcode- Invergowrie Station1.1 miles
- Dundee Station3.8 miles
Notes
Staying secure when looking for property
Ensure you're up to date with our latest advice on how to avoid fraud or scams when looking for property online.
Visit our security centre to find out moreDisclaimer - Property reference Balernosunroom156. The information displayed about this property comprises a property advertisement. Rightmove.co.uk makes no warranty as to the accuracy or completeness of the advertisement or any linked or associated information, and Rightmove has no control over the content. This property advertisement does not constitute property particulars. The information is provided and maintained by Springfield - North Scotland. Please contact the selling agent or developer directly to obtain any information which may be available under the terms of The Energy Performance of Buildings (Certificates and Inspections) (England and Wales) Regulations 2007 or the Home Report if in relation to a residential property in Scotland.
*This is the average speed from the provider with the fastest broadband package available at this postcode. The average speed displayed is based on the download speeds of at least 50% of customers at peak time (8pm to 10pm). Fibre/cable services at the postcode are subject to availability and may differ between properties within a postcode. Speeds can be affected by a range of technical and environmental factors. The speed at the property may be lower than that listed above. You can check the estimated speed and confirm availability to a property prior to purchasing on the broadband provider's website. Providers may increase charges. The information is provided and maintained by Decision Technologies Limited. **This is indicative only and based on a 2-person household with multiple devices and simultaneous usage. Broadband performance is affected by multiple factors including number of occupants and devices, simultaneous usage, router range etc. For more information speak to your broadband provider.
Map data ©OpenStreetMap contributors.
