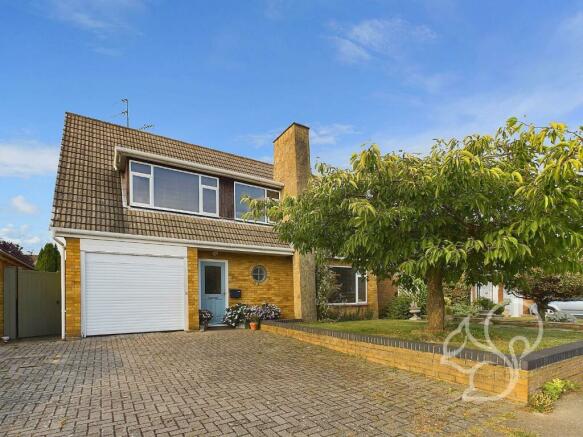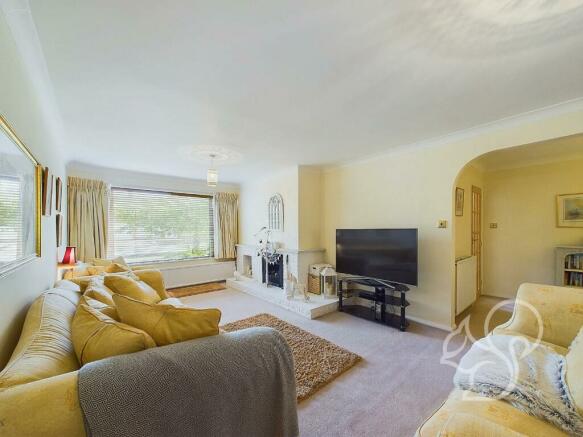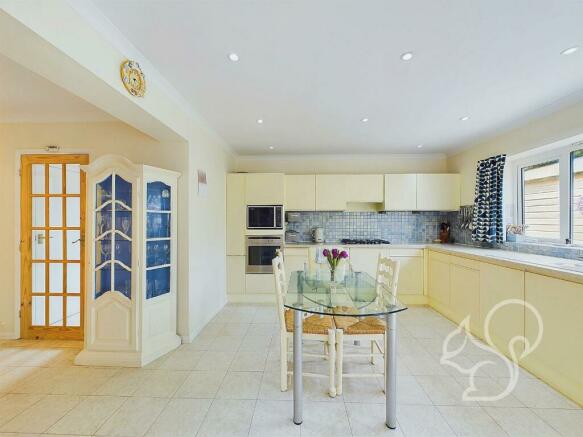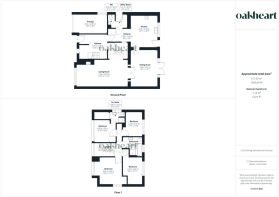
Reynolds Avenue, Colchester

- PROPERTY TYPE
Detached
- BEDROOMS
4
- BATHROOMS
2
- SIZE
Ask agent
- TENUREDescribes how you own a property. There are different types of tenure - freehold, leasehold, and commonhold.Read more about tenure in our glossary page.
Freehold
Key features
- Spacious four-bedroom, two-bathroom detached family home in sought-after Prettygate, West Colchester
- Excellent access to high-performing schools, local amenities, Colchester city centre, North Station, Marks Tey Station, and the A12
- Welcoming entrance hall leading to an expansive L-shaped living room with a cozy gas fire and stunning brick fireplace
- Living room featuring a convenient serving hatch to the kitchen diner
- Modest-sized kitchen diner with ample counter space, storage, and integrated appliances
- Adjacent utility area with additional storage options and a downstairs WC
- First floor includes a well-lit landing area with a storage cupboard
- Principal bedroom with an en-suite bathroom featuring a WC, wash basin, and walk-in shower
- Three additional double bedrooms and a modern family bathroom with a WC, wash basin, bath, and separate shower cubicle
- Good-sized enclosed rear garden with two large patio areas, a pergola, a summerhouse, and a spacious shed with attractive trellis work and various plants. Front garden with an ornamental cherry tree,
Description
A spacious four-bedroom, two-bathroom detached family home, perfectly situated in the sought-after area of Prettygate in the West Colchester. This prime location offers excellent access to high-performing schools, local amenities, Colchester's vibrant city centre, North Station, Marks Tey Station—both with mainline links to London Liverpool Street—and the A12, ensuring effortless connectivity for both work and leisure.
Upon entering, you are greeted by a spacious and welcoming entrance hall that sets the tone for the rest of the home. The ground floor features an expansive L-shaped living room, a perfect space for family gatherings or quiet evenings in. This room is highlighted by a cosy gas fire, built into a stunning brick fireplace that adds both warmth and character to the space. Also featuring a convenient serving hatch that connects to the kitchen diner.
Adjacent to the living room, the dining room is designed for both formal and casual meals. The kitchen diner, modest in size but rich in functionality, offers an abundance of counter space and storage, along with integrated appliances that cater to all your culinary needs. The adjacent utility area provides additional practicality with its own set of storage options and includes a downstairs WC for added convenience.
Ascending to the first floor, you will find a well-lit landing area that includes a useful storage cupboard, ideal for linens and other essentials. The principal bedroom is a spacious retreat, complete with an en-suite bathroom that features a WC, wash basin, and a walk-in shower, providing a private and pleasant experience. The three additional double bedrooms offer generous space and flexibility, perfect for accommodating family members or creating dedicated work-from-home areas. The modern family bathroom is well-appointed with a WC, wash basin, bath, and a separate shower cubicle with a screen door, ensuring comfort and convenience for the entire family.
The outside space of this property is equally impressive. The good-sized enclosed rear garden is predominantly laid to lawn, creating a serene and green environment. It includes two large patio areas, perfect for outdoor dining and entertaining, a charming pergola for shaded relaxation, and a summerhouse that can be used as a quiet retreat or a playful hideaway. A spacious shed with a pitched tiled roof and sliding door provides ample storage for garden tools and equipment. The garden is further enhanced by attractive trellis work and a variety of flowers, trees, and shrubs that add to the overall beauty and privacy of the space.
The front garden is equally inviting, laid to lawn and featuring an ornamental cherry tree that adds a touch of elegance to the property’s façade. The block-paved driveway offers ample off-road parking and leads to the garage, which is accessed via an electric door. The garage not only provides secure parking but also houses the Glow Worm combination boiler, ensuring efficient heating and hot water for the home.
This delightful family home offers a blend of comfort, space, and convenience in one of Colchester’s most desirable locations. With its charming features, practical layout, and excellent location, this property is a perfect choice for families looking to settle in a vibrant and well-connected community.
Brochures
Reynolds Avenue, ColchesterBrochure- COUNCIL TAXA payment made to your local authority in order to pay for local services like schools, libraries, and refuse collection. The amount you pay depends on the value of the property.Read more about council Tax in our glossary page.
- Ask agent
- PARKINGDetails of how and where vehicles can be parked, and any associated costs.Read more about parking in our glossary page.
- Yes
- GARDENA property has access to an outdoor space, which could be private or shared.
- Yes
- ACCESSIBILITYHow a property has been adapted to meet the needs of vulnerable or disabled individuals.Read more about accessibility in our glossary page.
- Ask agent
Energy performance certificate - ask agent
Reynolds Avenue, Colchester
NEAREST STATIONS
Distances are straight line measurements from the centre of the postcode- Colchester Town Station1.5 miles
- Colchester Station1.7 miles
- Hythe Station2.4 miles
About the agent
Oakheart Property is a leading estate and lettings agency that brings together the outstanding and unsurpassed talents of the areas most experienced and qualified estate agents.
We guide individuals and families in their pursuit for the perfect home to put down roots throughout Essex and Suffolk. Our team understands that a successful property sale relies on mutual trust, so we look after both buyers & sellers, landlords & tenants equ
Industry affiliations

Notes
Staying secure when looking for property
Ensure you're up to date with our latest advice on how to avoid fraud or scams when looking for property online.
Visit our security centre to find out moreDisclaimer - Property reference 33287482. The information displayed about this property comprises a property advertisement. Rightmove.co.uk makes no warranty as to the accuracy or completeness of the advertisement or any linked or associated information, and Rightmove has no control over the content. This property advertisement does not constitute property particulars. The information is provided and maintained by Oakheart Property, Colchester. Please contact the selling agent or developer directly to obtain any information which may be available under the terms of The Energy Performance of Buildings (Certificates and Inspections) (England and Wales) Regulations 2007 or the Home Report if in relation to a residential property in Scotland.
*This is the average speed from the provider with the fastest broadband package available at this postcode. The average speed displayed is based on the download speeds of at least 50% of customers at peak time (8pm to 10pm). Fibre/cable services at the postcode are subject to availability and may differ between properties within a postcode. Speeds can be affected by a range of technical and environmental factors. The speed at the property may be lower than that listed above. You can check the estimated speed and confirm availability to a property prior to purchasing on the broadband provider's website. Providers may increase charges. The information is provided and maintained by Decision Technologies Limited. **This is indicative only and based on a 2-person household with multiple devices and simultaneous usage. Broadband performance is affected by multiple factors including number of occupants and devices, simultaneous usage, router range etc. For more information speak to your broadband provider.
Map data ©OpenStreetMap contributors.





