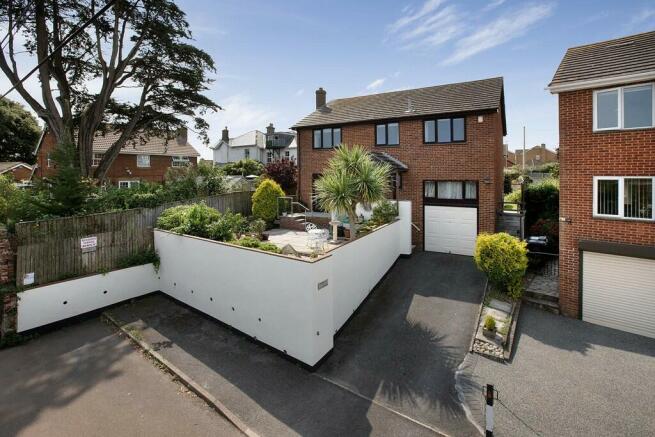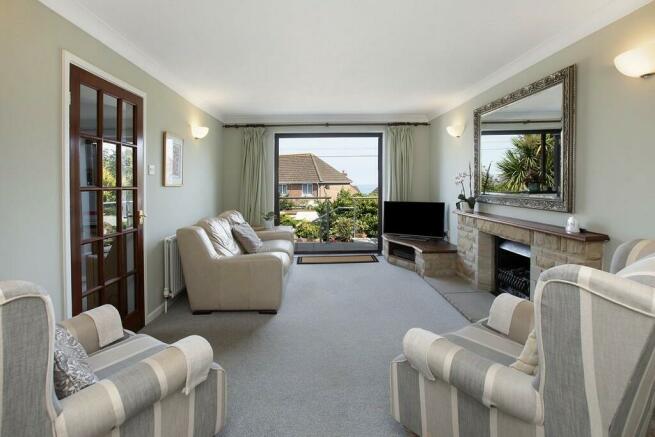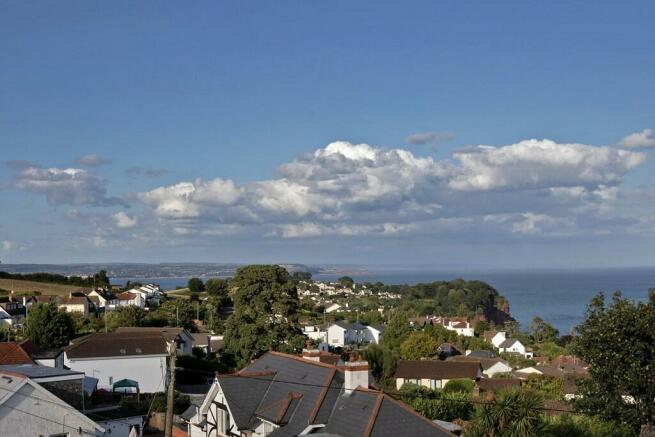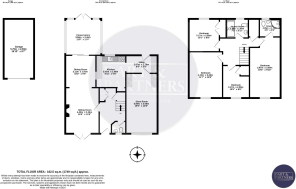
Cliff Road, Teignmouth

- PROPERTY TYPE
Detached
- BEDROOMS
4
- BATHROOMS
2
- SIZE
1,749 sq ft
163 sq m
- TENUREDescribes how you own a property. There are different types of tenure - freehold, leasehold, and commonhold.Read more about tenure in our glossary page.
Freehold
Key features
- AN IMPRESSIVE DETACHED PROPERTY IN HIIGHLY DESIRABLE EAST TEIGNMOUTH LOCATION
- ENVIABLE SEA AND COASTAL VIEWS
- ENTRANCE HALLWAY, GROUND FLOOR WC
- OPEN PLAN LOUNGE DINING ROOM, CONSERVATORY/SUN ROOM
- KITCHEN, UTILITY AND ADDITIONAL VERSATILE ROOM/OFFICE ETC
- FOUR BEDROOMS, ONE EN-SUITE, MODERN SHOWER ROOM
- GARDENS WITH PATIO/SEATING AREAS AND LAWN
- GARAGE AND PARKING
Description
Teignmouth is positioned on the lovely South Devon coastline, approximately 13 miles from the cathedral city and county town of Exeter. There is a fine promenade with sandy beaches, including a classic crescent of imposing Georgian buildings. There are boating opportunities on the estuary and the "back beach" has a selection of pubs and restaurants in a superb marine setting. The town has a wide variety of independent shops and cafes, along with several excellent public houses. There is a supermarket on the west side of the town, along with a theatre and bowling club close to the sea front. Teignmouth has several primary schools, along with a well-regarded secondary school/Community College, and Trinity School, being a private school offering both primary and secondary education. There is a mainline railway station offering a direct link to London Paddington. The junction to the A380 via the B3192 is just under 5-miles away, which can be used to access the A38 and the M5, offering an easy commute to Exeter and beyond.
Canopied entrance with courtesy lighting, obscure glazed entrance door through to the...
ENTRANCE HALLWAY Radiator, double doors to a cloaks cupboard, hatch to useful under stairs storage. Stairs rising to the first floor. Doors to...
GROUND FLOOR CLOAKROOM uPVC obscure double glazed window, radiator, low level WC, wash hand basin set into high gloss vanity unit with tiled splash backs.
RECEPTION ROOM Access via a multi-paned door to a delightful free flowing reception area with LOUNGE DINING ROOM and access through to the CONSERVATORY. LOUNGE with York stone fireplace with corresponding hearth and wooden mantle over and inset fire cradle and coal effect gas fire with display shelving to either side, uPVC double glazed French patio doors overlooking the front garden/terrace with far reaching sea view. Radiator. Feature arch through to DINING AREA with radiator, hatch through to kitchen, double glazed sliding patio doors leading through to the conservatory.
CONSERVATORY A Victorian style conservatory of brick and timber construction. Tiled flooring, windows with outlook and access via French patio doors onto enclosed level patio and gardens.
KITCHEN Range of cathedral style cupboard and drawer base units under rolled edge work surfaces, double drainer sink unit, space for cooker, space for upright fridge freezer, corresponding eye level units with under counter lighting, fitted extractor, uPVC double glazed window overlooking the rear gardens, recessed shelving. Door through to...
UTILITY ROOM Counter top, eye level units, appliance spaces, plumbing for washing machine and dishwasher, wall hung Worcester gas boiler providing the domestic hot water supply and gas central heating throughout the property. Stable doors giving access to the rear patio and garden. Door through to...
ADDITIONAL VERSATILE ROOM A versatile and multi-purpose room providing additional reception/office/study/playroom with uPVC double glazed window overlooking the front aspect and approach (with limited head room).
Stairs rising to the...
FIRST FLOOR LANDING A spacious landing with hatch and access to part boarded loft space with loft ladder. Doors to deep walk-in store room. Doors to...
BEDROOM ONE uPVC double glazed window with superb sea and coastal views across neighbouring properties taking in Exmouth, along the Jurassic coastline and out to sea. Radiator. Door to en-suite.
EN-SUITE SHOWER ROOM Shower enclosure with sliding glazed door and screen, dual function shower, pedestal wash hand basin, WC, part tiled walls, uPVC obscure double glazed window, radiator, shaver light and socket.
BEDROOM TWO uPVC double glazed window enjoying the breathtaking sea and coastal views. Radiator.
BEDROOM THREE uPVC double glazed window overlooking the enclosed rear gardens. Radiator, double doors to built in wardrobe with hanging rail and fitted shelving.
BEDROOM FOUR uPVC double glazed window with the commanding coastal and sea views. Radiator, door to built in wardrobe.
MODERN FITTED SHOWER ROOM Shower enclosure with glazed shower screen and drying area with fitted shower, recessed spotlighting, ladder style towel rail/radiator, obscure uPVC double glazed window, WC with concealed plumbing, wash hand basin set into vanity unit, illuminated mirror.
OUTSIDE Xanadu is approached over a tarmac driveway providing tandem OFF ROAD PARKING and leading to the INTEGRAL GARAGE. There is additional parking to the front of the property. Gated access leading to the rear gardens. Steps to the main entrance and a pathway extending to a paved sun terrace with attractive stainless steel and glass balustrading, accessed via the main reception and overlooking a low maintenance Mediterranean style garden. Paved patio/seating area with well stocked flower and gravel bed borders and Torbay palm. The garden to front and rear enjoy the passage of the sun throughout the day. A paved pathway with gated access leads to the rear garden. Useful covered passageway/storage area. The gardens to the rear, accessed via the conservatory and utility lead to a paved patio. External water supply. Bricked seating and barbecue area. From the patios there is access to a level and formal lawn with further paved patio and an area of raised deck. Timber garden shed. Interspersed mature shrubs, trees and evergreens.
GARAGE With metal up and over door. Power and lighting. Fitted shelving and workbench.
MATERIAL INFORMATION - Subject to legal verification
Freehold
Council Tax Band
---------------------------------------------------------------------------------
Brochures
(S1) 6 PAGE LANDS...- COUNCIL TAXA payment made to your local authority in order to pay for local services like schools, libraries, and refuse collection. The amount you pay depends on the value of the property.Read more about council Tax in our glossary page.
- Band: F
- PARKINGDetails of how and where vehicles can be parked, and any associated costs.Read more about parking in our glossary page.
- Garage,Allocated,Off street
- GARDENA property has access to an outdoor space, which could be private or shared.
- Yes
- ACCESSIBILITYHow a property has been adapted to meet the needs of vulnerable or disabled individuals.Read more about accessibility in our glossary page.
- Ask agent
Cliff Road, Teignmouth
NEAREST STATIONS
Distances are straight line measurements from the centre of the postcode- Teignmouth Station0.7 miles
- Dawlish Station1.9 miles
- Dawlish Warren Station3.4 miles
About the agent
Established in 1971 Dart & Partners is a privately owned, independent estate agent, with offices in Teignmouth, Dawlish & Shaldon, Devon, and a London office in the heart of the West End.
Our success is built on professionalism, confidentiality, and discretion, reflected in the high percentage of return business.
We pride ourselves on our reputation and have traded locally for over two generations.
We employ a team of dedicated staff who know their market and their roles ins
Industry affiliations



Notes
Staying secure when looking for property
Ensure you're up to date with our latest advice on how to avoid fraud or scams when looking for property online.
Visit our security centre to find out moreDisclaimer - Property reference 103008005178. The information displayed about this property comprises a property advertisement. Rightmove.co.uk makes no warranty as to the accuracy or completeness of the advertisement or any linked or associated information, and Rightmove has no control over the content. This property advertisement does not constitute property particulars. The information is provided and maintained by Dart & Partners, Teignmouth. Please contact the selling agent or developer directly to obtain any information which may be available under the terms of The Energy Performance of Buildings (Certificates and Inspections) (England and Wales) Regulations 2007 or the Home Report if in relation to a residential property in Scotland.
*This is the average speed from the provider with the fastest broadband package available at this postcode. The average speed displayed is based on the download speeds of at least 50% of customers at peak time (8pm to 10pm). Fibre/cable services at the postcode are subject to availability and may differ between properties within a postcode. Speeds can be affected by a range of technical and environmental factors. The speed at the property may be lower than that listed above. You can check the estimated speed and confirm availability to a property prior to purchasing on the broadband provider's website. Providers may increase charges. The information is provided and maintained by Decision Technologies Limited. **This is indicative only and based on a 2-person household with multiple devices and simultaneous usage. Broadband performance is affected by multiple factors including number of occupants and devices, simultaneous usage, router range etc. For more information speak to your broadband provider.
Map data ©OpenStreetMap contributors.





