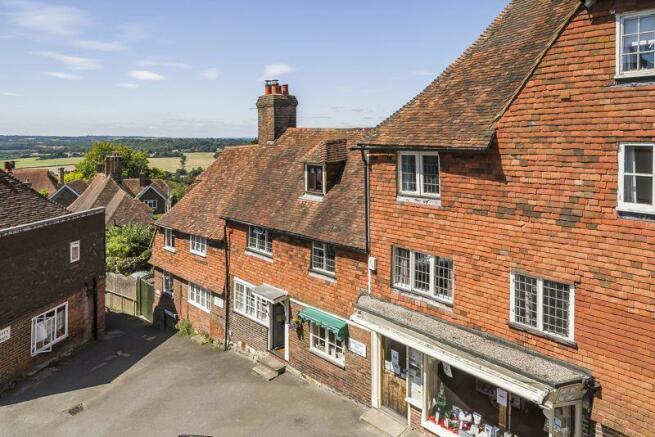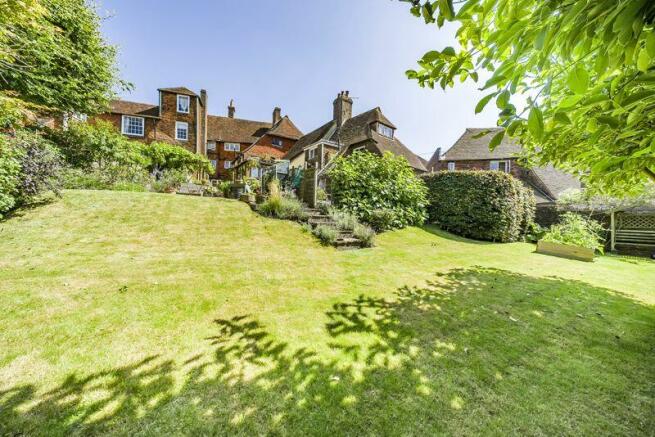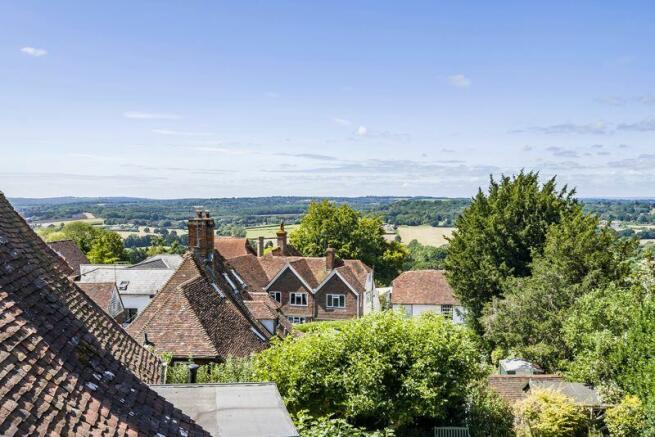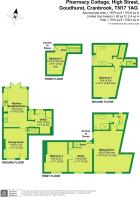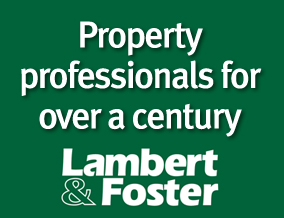
High Street, Goudhurst
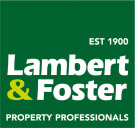
- PROPERTY TYPE
Terraced
- BEDROOMS
3
- BATHROOMS
2
- SIZE
Ask agent
- TENUREDescribes how you own a property. There are different types of tenure - freehold, leasehold, and commonhold.Read more about tenure in our glossary page.
Freehold
Key features
- An attractive 1705 sq ft terraced Grade II Listed village residence
- Part walled, landscaped split level, rear garden with lawn and paving
- Three bedrooms including main bedroom with en suite shower room
- Snug with woodburning stove, sitting room with open fireplace
- Fitted kitchen/dining room with double doors to garden
- Convenient walking distance to amenities
- Marden main line station approximately 5 miles
- Cranbrook School catchment area
Description
A fine Grade II Listed terraced village residence, providing well presented period accommodation arranged over three floors, including two reception rooms with fireplaces and a wood burning stove, fitted kitchen with orangery style dining area overlooking the garden, three bedrooms including a main bedroom with an en suite shower room and a separate family bathroom, all complemented by a landscaped rear garden, enjoying elevated, distant countryside views, all occupying a prominent High Street location within this most picturesque of Wealden villages. Cranbrook school catchment area.
Pharmacy Cottage is a well presented Grade II Listed terraced village residence, presenting mixed elevations of brick and tile hanging, set with predominantly leaded light windows beneath a pitched clay tile roof with catslide to rear. Many features indicative of the period remain including fireplaces, exposed floorboards, timbers, studwork and cottage, latched doors. Features include the reception hall/snug with brick fireplace housing with a woodburning stove. The kitchen and open plan orangery style dining area is fitted including granite worktops, clay tiled floor, single bowl enamelled range master sink with mixer tap over, space and housing for freestanding appliances, triple aspect incorporating double doors opening out to the garden. A useful utility room and cloakroom are accessed from a inner hall. A rise of oak stairs leads to the first floor landing/ study area, overlooking the high street, access off to the sitting room with attractive open fireplace, brick hearth and bressummer beam, aspect to front overlooking the high Street and out to distant countryside views. From the first floor access to bedroom two and second floor attic bedroom. The family bathroom is fitted with a traditional white suite with Burlington fixtures and fittings, including a freestanding rolltop bath, separate walk-in shower and distant countryside view. From the second floor landing the main bedroom enjoys views down the high street and to distant countryside beyond. The en suite shower room is fitted with a white suite and includes a walk-in shower and countryside views. A third floor attic room is accessed via a Jacob style ladder.
Outside, the part walled, rear garden is a fine feature, complementing the accommodation well, landscaped and split level, comprising paved terracing and lawn, two ornamental water features, established shrubs and plants, pretty seating area with pergola and established grape vine, fig tree, raised kitchen garden beds, timber garden shed and elevated distant countryside views.
Brochures
Full DetailsBrochure- COUNCIL TAXA payment made to your local authority in order to pay for local services like schools, libraries, and refuse collection. The amount you pay depends on the value of the property.Read more about council Tax in our glossary page.
- Band: E
- PARKINGDetails of how and where vehicles can be parked, and any associated costs.Read more about parking in our glossary page.
- Ask agent
- GARDENA property has access to an outdoor space, which could be private or shared.
- Yes
- ACCESSIBILITYHow a property has been adapted to meet the needs of vulnerable or disabled individuals.Read more about accessibility in our glossary page.
- Ask agent
Energy performance certificate - ask agent
High Street, Goudhurst
NEAREST STATIONS
Distances are straight line measurements from the centre of the postcode- Marden Station4.5 miles
- Staplehurst Station5.6 miles
- Paddock Wood Station5.7 miles
About the agent
Building on over a century of experience we offer a high level of independent professionalism across all aspects of the property spectrum from our multi-disciplinary practice. Our fully independent status gives us the freedom to continue to provide friendly, honest and impartial advice from our Wealden Offices at Cranbrook and Paddock Wood to our ever-growing client base.
Industry affiliations



Notes
Staying secure when looking for property
Ensure you're up to date with our latest advice on how to avoid fraud or scams when looking for property online.
Visit our security centre to find out moreDisclaimer - Property reference 10608979. The information displayed about this property comprises a property advertisement. Rightmove.co.uk makes no warranty as to the accuracy or completeness of the advertisement or any linked or associated information, and Rightmove has no control over the content. This property advertisement does not constitute property particulars. The information is provided and maintained by Lambert & Foster Ltd, Cranbrook. Please contact the selling agent or developer directly to obtain any information which may be available under the terms of The Energy Performance of Buildings (Certificates and Inspections) (England and Wales) Regulations 2007 or the Home Report if in relation to a residential property in Scotland.
*This is the average speed from the provider with the fastest broadband package available at this postcode. The average speed displayed is based on the download speeds of at least 50% of customers at peak time (8pm to 10pm). Fibre/cable services at the postcode are subject to availability and may differ between properties within a postcode. Speeds can be affected by a range of technical and environmental factors. The speed at the property may be lower than that listed above. You can check the estimated speed and confirm availability to a property prior to purchasing on the broadband provider's website. Providers may increase charges. The information is provided and maintained by Decision Technologies Limited. **This is indicative only and based on a 2-person household with multiple devices and simultaneous usage. Broadband performance is affected by multiple factors including number of occupants and devices, simultaneous usage, router range etc. For more information speak to your broadband provider.
Map data ©OpenStreetMap contributors.
