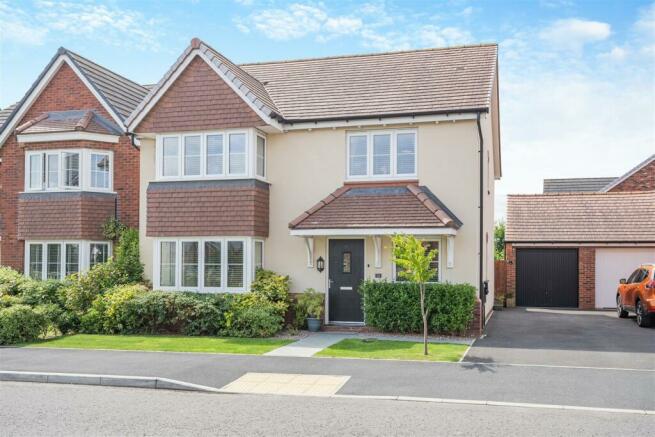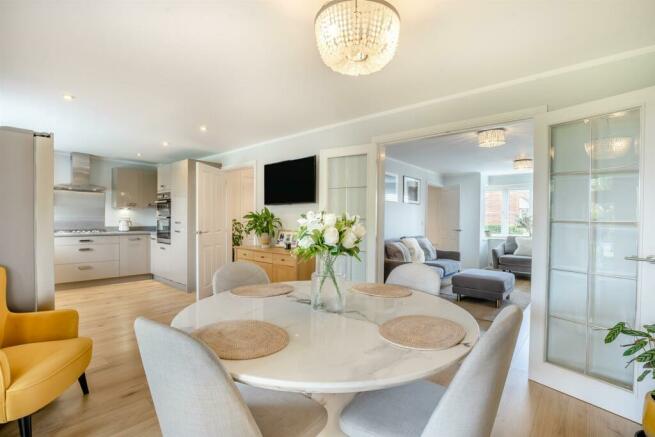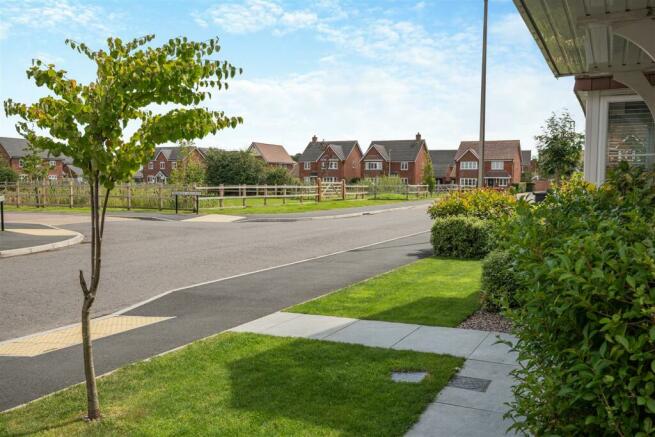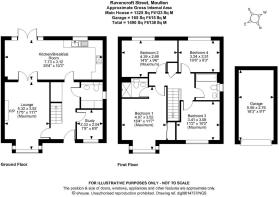Immaculate detached home in semi-rural village location

- PROPERTY TYPE
Detached
- BEDROOMS
4
- BATHROOMS
2
- SIZE
1,490 sq ft
138 sq m
- TENUREDescribes how you own a property. There are different types of tenure - freehold, leasehold, and commonhold.Read more about tenure in our glossary page.
Freehold
Key features
- Ideally located on the Honeyvale gardens development in the heart of Moulton
- Open plan living space
- Two reception rooms
- Separate utility room & downstairs w.c
- Four double bedrooms
- En-suite shower room off master bedroom
- Private landscaped south facing rear garden
- Single garage
- Driveway parking
Description
Perfectly positioned on the Honeyvale Gardens development in the popular semi-rural village of Moulton this spacious four bedroom detached property offers immaculate family living and entertaining space with carefully considered additional extras throughout, including practical, but stylish, wide plank wood effect flooring throughout the entire downstairs and bespoke under-stairs cabinetry to include storage drawers and cupboard.
From the welcoming entrance hallway turn left into a generous lounge which has a box bay window overlooking the front garden and a contemporary central fireplace, double doors can be opened up into the superb open plan kitchen dining room which is well appointed with high gloss fitted cupboards and drawers and a range of integrated appliances. The dining area provides ample space for a good size family dining table and from here, open up both doors into the garden and bring the outside in, with another choice of dining location perfectly positioned on the paved terrace under a solid timber pavilion. A good size study and cloakroom/utility room complete the downstairs accommodation.
Take the stairs to the first floor where you are greeted by a spacious landing leading to four excellent size bedrooms all presented with fresh neutral decor. The master bedroom has fitted wardrobes and an en suite shower room with stylish tiling and contemporary white suite. The master bathroom also has well chosen neutral tone tiling and has a shower over the bath.
To the front there is a small well tended garden with a driveway to the side leading to a single garage with pitched roof providing additional storage. To the rear is a thoughtfully landscaped garden which enjoys a good degree of privacy and offers several places to sit and enjoy the sunshine, a secret patio in the far corner is the perfect place to escape with a good book, or enjoy dinner under the timber canopy with plenty of space for friends and family.
Brochures
Immaculate detached home in semi-rural village locEPC- COUNCIL TAXA payment made to your local authority in order to pay for local services like schools, libraries, and refuse collection. The amount you pay depends on the value of the property.Read more about council Tax in our glossary page.
- Band: E
- PARKINGDetails of how and where vehicles can be parked, and any associated costs.Read more about parking in our glossary page.
- Garage
- GARDENA property has access to an outdoor space, which could be private or shared.
- Yes
- ACCESSIBILITYHow a property has been adapted to meet the needs of vulnerable or disabled individuals.Read more about accessibility in our glossary page.
- Ask agent
Immaculate detached home in semi-rural village location
NEAREST STATIONS
Distances are straight line measurements from the centre of the postcode- Hartford Station1.9 miles
- Greenbank Station1.9 miles
- Winsford Station2.6 miles
Notes
Staying secure when looking for property
Ensure you're up to date with our latest advice on how to avoid fraud or scams when looking for property online.
Visit our security centre to find out moreDisclaimer - Property reference 33287302. The information displayed about this property comprises a property advertisement. Rightmove.co.uk makes no warranty as to the accuracy or completeness of the advertisement or any linked or associated information, and Rightmove has no control over the content. This property advertisement does not constitute property particulars. The information is provided and maintained by J Lord & Co, Davenham. Please contact the selling agent or developer directly to obtain any information which may be available under the terms of The Energy Performance of Buildings (Certificates and Inspections) (England and Wales) Regulations 2007 or the Home Report if in relation to a residential property in Scotland.
*This is the average speed from the provider with the fastest broadband package available at this postcode. The average speed displayed is based on the download speeds of at least 50% of customers at peak time (8pm to 10pm). Fibre/cable services at the postcode are subject to availability and may differ between properties within a postcode. Speeds can be affected by a range of technical and environmental factors. The speed at the property may be lower than that listed above. You can check the estimated speed and confirm availability to a property prior to purchasing on the broadband provider's website. Providers may increase charges. The information is provided and maintained by Decision Technologies Limited. **This is indicative only and based on a 2-person household with multiple devices and simultaneous usage. Broadband performance is affected by multiple factors including number of occupants and devices, simultaneous usage, router range etc. For more information speak to your broadband provider.
Map data ©OpenStreetMap contributors.






