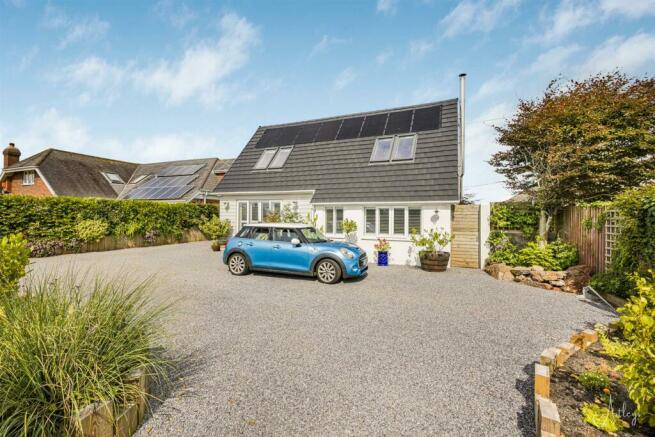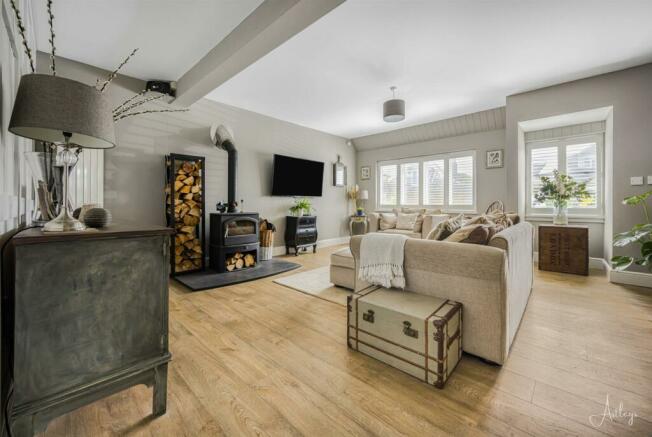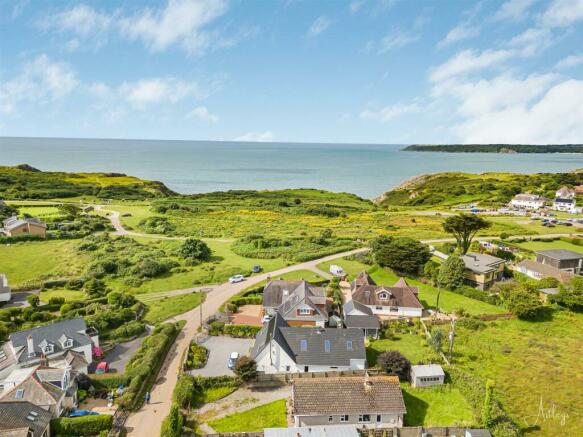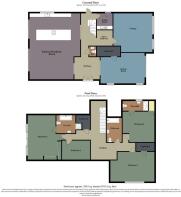
Hael Lane, Southgate, Swansea

- PROPERTY TYPE
Detached
- SIZE
3,013 sq ft
280 sq m
- TENUREDescribes how you own a property. There are different types of tenure - freehold, leasehold, and commonhold.Read more about tenure in our glossary page.
Freehold
Key features
- STUNNING FOUR BEDROOM DETACHED FAMILY HOME
- THREE BATHROOMS
- THREE RECEPTION ROOMS
- BEAUTIFUL PRESENTATION THROUGHOUT
- DRIVEWAY PARKING FOR SEVERAL VEHICLES
- IMPRESSIVE PLOT SIZE OF 0.18 ACRES
- WONDERFUL COUNTRYSIDE AND SEA VIEWS ON OFFER
- MUST BE SEEN
- FLOOR AREA OF 3013 FT2
- EER RATING - D
Description
This lovingly updated home features a welcoming cloakroom, a cozy lounge, a versatile sitting room, and a practical utility room. The highlight is the open plan kitchen/breakfast room, equipped with modern appliances and two sets of doors that seamlessly extend your living space into the garden.
The first floor comprises four well-appointed bedrooms. The master bedroom and second bedroom each benefit from en-suite facilities, while a stylish family bathroom serves the remaining two bedrooms.
The exterior is just as impressive as the interior. The front of the property offers private parking for several vehicles and convenient side access to the rear garden. The rear garden is a true oasis, featuring a patio seating area perfect for al fresco dining, a lush lawn adorned with a variety of flowers, trees, and shrubs, and a detached outbuilding. The garden also enjoys a pleasant countryside outlook, providing a serene backdrop for relaxation.
Enjoy the tranquil views of the sea from select vantage points within the home. The generous 0.18-acre plot provides ample space for outdoor activities and potential extensions. Situated in the highly desirable Hael Lane area, this property offers a peaceful retreat while being conveniently close to local amenities, schools, and transport links.
This exceptional family home on Hael Lane is a rare find, combining modern luxury with charming character in a prime location. Don't miss the opportunity to make this dream home yours. Contact us today to arrange a viewing and experience the allure of this remarkable property.
Entrance - Via a set of double glazed PVC doors with double glazed side panels into the hallway.
Hallway - With stairs to the first floor. Two sliding doors to the open plan kitchen/breakfast room. Sliding door to the sitting room. Door to the cloakroom. Door to the lounge. Door to the utility room. Double glazed PVC door to the side.
Hallway -
Hallway -
Cloakroom - 1.294 x 1.346 (4'2" x 4'4") - With a W/C. Wash hand basin. Heated towel rail. Tiled floor. Extractor fan.
Sitting Room - 5.983 x 3.977 (19'7" x 13'0" ) - With a door to the storage cupboard. Radiator. Double glazed windows to the front. Double glazed sliding door to the front.
Sitting Room -
Sitting Room -
Lounge - 5.159 x 5.249 (16'11" x 17'2" ) - With a set of double glazed windows to the front. Radiator. Feature wood burner set on slate hearth.
Lounge -
Lounge -
Lounge -
Utility Room - 2.046 x 2.146 (6'8" x 7'0" ) - With a double glazed PVC door to the rear. Running work surface incorporating a stainless steel sink and drainer unit. Plumbing for washing machine.
Kitchen/Breakfast Room - 9.342 x 7.180 (30'7" x 23'6" ) - With a double glazed window to the side. Set of double glazed windows to the front. Two sets of double glazed sliding doors to the rear. A beautifully appointed kitchen fitted with a range of base and wall units, running granite worksurface incorporating a stainless steel sink. Integral dishwasher. Integral oven & grill. Space for fridge/freezer. Central breakfast island with a induction hob with extractor hood over. Integral wine cooler. Five infer red ceiling heaters. Feature wood burner.
Kitchen/Breakfast Room -
Kitchen/Breakfast Room -
Kitchen/Breakfast Room -
Kitchen/Breakfast Room -
Kitchen/Breakfast Room -
Kitchen/Breakfast Room -
Kitchen/Breakfast Room -
First Floor -
Landing - With two Velux roof windows to the side. Loft access. Door to storage cupboard. Door to the bathroom. Doors to bedrooms.
Bathroom - 1.698 x 3.310 (5'6" x 10'10" ) - With a feature frosted port hole window. Well appointed suite comprising; bathtub. Walk in shower. W/C. Wash hand basin. Radiator. Extractor fan.
Bedroom One - 6.182 x 5.163 (20'3" x 16'11" ) - With a set of double glazed French patio doors with double glazed side panels to the rear overlooking the rear garden. Two Velux roof windows to the rear. Door to en-suite. Doors to built in wardrobes. Two infer red ceiling heaters.
Bedroom One -
Bedroom One -
En-Suite - 2.506 x 2.273 (8'2" x 7'5" ) - With a Velux roof window to the side. A well appointed suite comprising; walk in shower. W/C. Wash hand basin. Extractor fan.
Bedroom Two - 4.122 x 4.357 (13'6" x 14'3" ) - With a set of Velux roof windows to the front. Electric radiator. Door to en-suite.
Bedroom Two -
En-Suite - 0.897 x 3.222 (2'11" x 10'6") - With a double glazed window to the side. Suite comprising; corner shower cubicle. W/C. Wash hand basin. Spotlights.
En-Suite -
Bedroom Three - 4.883 x 3.254 (16'0" x 10'8" ) - With two Velux roof windows to the front. Double glazed windows to the side offering partial sea views. Electric radiator. Door to built in storage cupboard.
Bedroom Three -
Bedroom Four - 3.641 x 2.674 (11'11" x 8'9" ) - With a Velux roof window to the side offering partial sea views. Electric radiator.
Bedroom Four -
External -
Front - You have private parking for several vehicles. Side access to the rear garden.
Another Aspect -
Another Aspect -
Aerial Aspect -
Aerial Aspect -
Aerial Aspect -
Aerial Aspect -
Aerial Aspect -
Aerial Aspect -
Rear - You have a patio seating area with ample room for tables and chairs. Lawned garden home to a variety of flowers, trees and shrubs. Rear garden offers a pleasant countryside outlook. Access to the detached outbuilding.
Rear Garden -
Rear Garden -
Rear Garden -
Rear Garden -
Rear Garden -
Outbuilding - 3,664 x 5.208 (9'10",2178'5" x 17'1" ) - Currently used as a gym. Spotlights. Door to the a shower room. Electric radiator. Two sets of double glazed French doors to the rear. Wah hand basin.
Services - Mains electric. Mains sewerage. Mains water. Mains Gas. Broadband type - ultrafast fibre. Mobile phone coverage available with EE, Three & O2.
Council Tax Band - Council Tax Band - G
Tenure - Freehold.
Brochures
Hael Lane, Southgate, SwanseaBrochure- COUNCIL TAXA payment made to your local authority in order to pay for local services like schools, libraries, and refuse collection. The amount you pay depends on the value of the property.Read more about council Tax in our glossary page.
- Band: G
- PARKINGDetails of how and where vehicles can be parked, and any associated costs.Read more about parking in our glossary page.
- Yes
- GARDENA property has access to an outdoor space, which could be private or shared.
- Yes
- ACCESSIBILITYHow a property has been adapted to meet the needs of vulnerable or disabled individuals.Read more about accessibility in our glossary page.
- Ask agent
Hael Lane, Southgate, Swansea
NEAREST STATIONS
Distances are straight line measurements from the centre of the postcode- Gowerton Station6.0 miles
About the agent
Astleys is one of South West Wales leading firms of Estate Agents, Chartered Surveyors and Auctioneers. We believe that there is no substitute for sound professional advice and our aim is to provide our clients with a friendly yet professional service based upon a wealth of local knowledge and experience. Established in 1863, Astleys are specialists in Sales, Lettings, Land & New Homes, Surveys, Commercial, Valuations and Auctions.
Industry affiliations



Notes
Staying secure when looking for property
Ensure you're up to date with our latest advice on how to avoid fraud or scams when looking for property online.
Visit our security centre to find out moreDisclaimer - Property reference 33279847. The information displayed about this property comprises a property advertisement. Rightmove.co.uk makes no warranty as to the accuracy or completeness of the advertisement or any linked or associated information, and Rightmove has no control over the content. This property advertisement does not constitute property particulars. The information is provided and maintained by Astleys, Mumbles. Please contact the selling agent or developer directly to obtain any information which may be available under the terms of The Energy Performance of Buildings (Certificates and Inspections) (England and Wales) Regulations 2007 or the Home Report if in relation to a residential property in Scotland.
*This is the average speed from the provider with the fastest broadband package available at this postcode. The average speed displayed is based on the download speeds of at least 50% of customers at peak time (8pm to 10pm). Fibre/cable services at the postcode are subject to availability and may differ between properties within a postcode. Speeds can be affected by a range of technical and environmental factors. The speed at the property may be lower than that listed above. You can check the estimated speed and confirm availability to a property prior to purchasing on the broadband provider's website. Providers may increase charges. The information is provided and maintained by Decision Technologies Limited. **This is indicative only and based on a 2-person household with multiple devices and simultaneous usage. Broadband performance is affected by multiple factors including number of occupants and devices, simultaneous usage, router range etc. For more information speak to your broadband provider.
Map data ©OpenStreetMap contributors.





