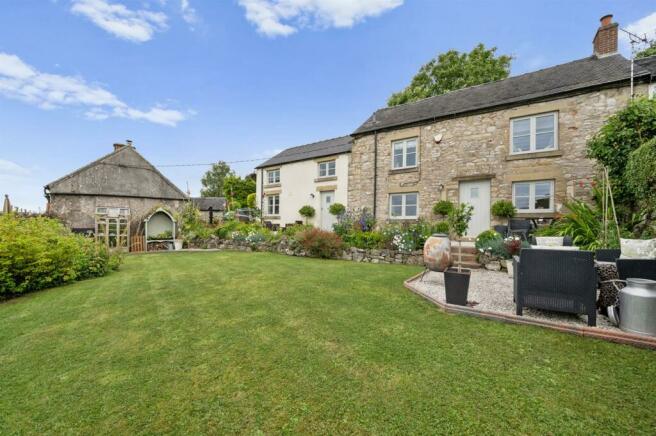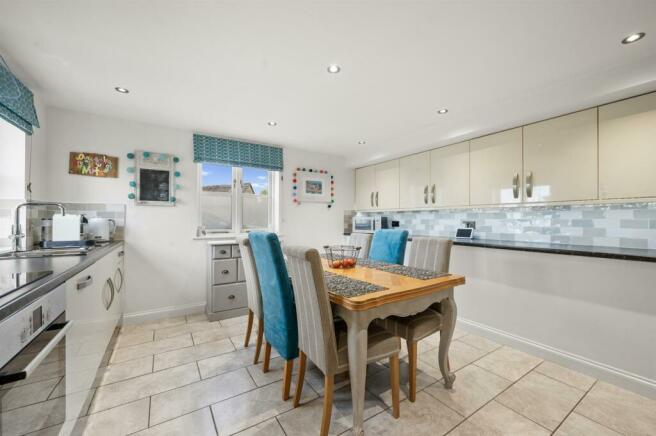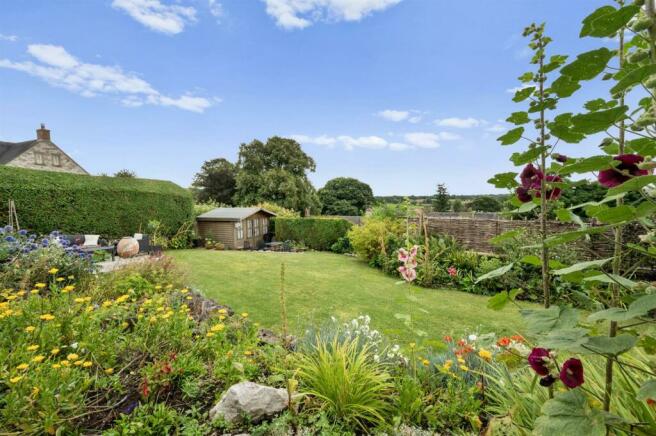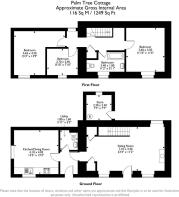
Hillside, Brassington

- PROPERTY TYPE
Semi-Detached
- BEDROOMS
3
- BATHROOMS
1
- SIZE
1,249 sq ft
116 sq m
- TENUREDescribes how you own a property. There are different types of tenure - freehold, leasehold, and commonhold.Read more about tenure in our glossary page.
Freehold
Key features
- Immaculate country cottage in sought-after village
- Formerly two cottages - 16th Century
- Elevated, panoramic south-facing views
- Idyllic, pristine garden
- Off-road parking for two vehicles
- Stylish decor throughout
- New heating system including underfloor heating
- New kitchen and new boiler
- Summer House
- Council Tax band C
Description
Formerly two cottages, with the stone and render facades denoting the difference between the original properties, this lovely home has been updated to a very high standard.
On the ground floor is a spacious sitting room, large kitchen-diner and a utility room/WC. On the first floor are two spacious double bedrooms, a single bedroom and stylish modern bathroom. All rooms are oriented to face south to maximise those tremendous views.
The garden has been lovingly and skillfully developed and includes dining patio areas, a summer house, neat lawn surrounded by flower beds and there are two smaller gardens to the rear of the home. Off-road parking for two vehicles are another attraction in this beautiful village.
Brassington is close to Carsington Water and has easy access to the High Peak Trail, which runs across the north-eastern edge of the village. There are a couple of pubs, primary school and pre school within a friendly, thriving community. It's the perfect base from which to explore the Derbyshire Dales and southern Peak District.
The Approach To The Home - This quintessential country cottage is located on a quiet lane at the upper, northern edge of Brassington. The home has four separate gardens including one opposite the driveway entrance and a cute cottage garden adjacent to the useful large stone outbuilding at the rear.
A tarmac triangular parking space is beside a wide ornate iron gate which opens onto the second parking space, on white gravel. To the right is a neat triangular lawn with planted borders - it's a lovely sheltered area in which to relax.
A paved path leads from the parking area along the top of the garden in front of the home to a patio using original flagstones from the old cottage, with a wall-mounted letterbox on the left. The rendered and stone facades are a clear nod to - and demarcation of - the two former cottages. At the far end of the home. This cottage was originally detached but later the neighbouring cottage was allowed, many years ago to be attached. Although the homes are now technically attached (semi-detached) the walls retain their thickness.
Entrance Lobby - There is a choice of two entrances to the home - directly into the sitting room from the dining patio or via the first door into the entrance lobby. This lobby is located in the rebuilt newer part of the home. Enter through the front door - a beveled timber door with small glazed panel and chrome handle. You alight upon a tiled floor. There is a contemporary feature wall and this area has space for a small sideboard or shoe cupboard. There are recessed ceiling spotlights and matching pine doors into the kitchen-diner, sitting room and utility/WC.
Kitchen-Diner - 4.1 x 4.05 (13'5" x 13'3") - This recently installed sleek modern kitchen has a wide range of contemporary cabinets and tiled flooring. Natural light pours in from the tall double windows to the south and west. There is plenty of space in the centre for a 6-8 seater dining table and chairs. On the left is an integrated full-height fridge-freezer. The long worktop includes an integrated Bosch electric oven and four-ring induction hob with curved glass extractor fan above. The 1.5 sink and drainer with chrome mixer tap is situated beneath the south facing window, with pretty views of the colourful garden. There are cabinets and an integrated dishwasher below.
Opposite is a full-width worktop and range of high level cabinets. The room has recessed spotlights and space for additional furniture such as the large dresser shown.
Utility Room - 1.8 x 1.6 (5'10" x 5'2") - This useful room has space and plumbing for a washing machine. There is a ceramic WC with integrated flush and a vanity unit in the corner with a ceramic sink and chrome mixer tap. The room has flagstone flooring, recessed ceiling spotlights, an extractor fan and the bottom half of the walls are tiled.
Sitting Room - 7.1 x 3.4 (23'3" x 11'1") - This wonderful room has two deep-set south facing windows, a door leading out to the garden and a north facing window - so it is flooded with natural light. The windows all have wide sills, perfect for display. The substantial stone fireplace has a high quality cast iron electric fire set upon the brick hearth. The chimney can easily be reinstated should you wish.
The painted beamed ceiling includes recessed spotlights. In this carpeted room there are two large storage cupboards, one housing the underfloor heating control system. Each room on the ground floor has underfloor heating, with separate control panels in each. The sitting room also has wall lights, an open solid pine staircase and plenty of space to allow for flexible room layouts.
Stairs To First Floor Landing - The carpeted stairs have a solid pine banister on the left and lead up to the galleried landing. New oak veneer flooring on the landing extends both ways and there is a cute seating/desk area on the right. The high ceiling and white walls enhance the sense of space. There is a radiator and two ceiling light fittings, including a chandelier fitting, as well as a loft hatch. The storage cupboard houses the enormous recently added Megaflo water tank. Matching pine doors lead into the three bedrooms and family bathroom.
Bedroom One - 3.6 x 3.5 (11'9" x 11'5") - All first floor bedrooms have wonderful elevated views over the village rooftops to the tree-filled hilly countryside beyond. This room has a high ceiling, oak veneer flooring and a window seat, from which you can admire those views and gaze down to the beautiful garden. There is a ceiling light fitting, two radiators and plenty of room for a large bed and furniture.
Bathroom - 3.4 x 1.8 (11'1" x 5'10") - This fashionable bathroom has a stylish angular rectangular bath with a centrally-positioned chrome mixer tap, meaning you can truly stretch out and relax! There is a new Mira electric shower overhead too. The pedestal ceramic sink has a chrome mixer tap and wall-mounted mirrored cabinet above. The ceramic WC at the other end of the room has an integrated flush, whilst the deep-set frosted double glazed window has a large ceramic tiled sill.
We loved the pleasingly-soft cushioned vinyl mosaic flooring. There are recessed ceiling spotlights, an Xpelair extractor fan, floorto-ceiling tiles around the bath and - in the rest of the room - the bottom half of the walls are tiled.
Bedroom Two - 2.7 x 2.4 (8'10" x 7'10") - This versatile room is currently set up as a single bedroom with plenty of additional furniture in situ. This could be a nursery, home office or dressing room/walk-in wardrobe. The room has oak veneer flooring, radiator, ceiling light fitting and more fabulous views.
Bedroom Three - 4.65 x 4.2 (15'3" x 13'9") - This roomy double bedroom has yet more south facing views, which you can enjoy as you awake. Oak veneer flooring is present here too, as are two radiators, a ceiling light fitting and lots of room for additional bedroom furniture.
Garden - We've reveled in the beauty of the home and there is the prospect that the garden might usurp it for having the Wow Factor! It's absolutely magnificent. The wide south facing garden has views over rooftops to the hilly countryside from several vantage points. The path directly in front of the home is wide enough for seating and planters. There are two separate dining patio areas at the far (eastern) end - one with flagstone paving and the slightly lower patio set upon white gravel.
Flower beds packed with hollyhocks, wildflowers and decorative rockeries overlook the manicured lawn, which slopes gently downwards. On the right is space for garden furniture such as an arbor and small greenhouse. On the left, a tall sculpted privet hedge leads down to another separate graveled patio area in front of the summer house. The lower boundary is an ordered mix of privet hedge, dry stone walling and modern timber fencing.
This is a truly wonderful, well-designed and curated garden in which you can gather and dine with friends and family whilst enjoying those splendid south facing views.
Brochures
Hillside, BrassingtonEPCBrochure- COUNCIL TAXA payment made to your local authority in order to pay for local services like schools, libraries, and refuse collection. The amount you pay depends on the value of the property.Read more about council Tax in our glossary page.
- Band: C
- PARKINGDetails of how and where vehicles can be parked, and any associated costs.Read more about parking in our glossary page.
- Yes
- GARDENA property has access to an outdoor space, which could be private or shared.
- Yes
- ACCESSIBILITYHow a property has been adapted to meet the needs of vulnerable or disabled individuals.Read more about accessibility in our glossary page.
- Ask agent
Energy performance certificate - ask agent
Hillside, Brassington
NEAREST STATIONS
Distances are straight line measurements from the centre of the postcode- Matlock Bath Station5.0 miles
- Cromford Station5.0 miles
- Matlock Station5.6 miles
About the agent
We could wax lyrical about the range of property-related services we offer but, for us, it is all about good old-fashioned values.
Exceptional customer service.
Listening carefully and paying attention to your wishes, your needs, your desires. Polite, courteous, professional service. Honest, personal and personable. A team you can trust.
Bricks + Mortar are a local family business committed to helping our customers buy,
Notes
Staying secure when looking for property
Ensure you're up to date with our latest advice on how to avoid fraud or scams when looking for property online.
Visit our security centre to find out moreDisclaimer - Property reference 33287158. The information displayed about this property comprises a property advertisement. Rightmove.co.uk makes no warranty as to the accuracy or completeness of the advertisement or any linked or associated information, and Rightmove has no control over the content. This property advertisement does not constitute property particulars. The information is provided and maintained by Bricks and Mortar, Wirksworth. Please contact the selling agent or developer directly to obtain any information which may be available under the terms of The Energy Performance of Buildings (Certificates and Inspections) (England and Wales) Regulations 2007 or the Home Report if in relation to a residential property in Scotland.
*This is the average speed from the provider with the fastest broadband package available at this postcode. The average speed displayed is based on the download speeds of at least 50% of customers at peak time (8pm to 10pm). Fibre/cable services at the postcode are subject to availability and may differ between properties within a postcode. Speeds can be affected by a range of technical and environmental factors. The speed at the property may be lower than that listed above. You can check the estimated speed and confirm availability to a property prior to purchasing on the broadband provider's website. Providers may increase charges. The information is provided and maintained by Decision Technologies Limited. **This is indicative only and based on a 2-person household with multiple devices and simultaneous usage. Broadband performance is affected by multiple factors including number of occupants and devices, simultaneous usage, router range etc. For more information speak to your broadband provider.
Map data ©OpenStreetMap contributors.





