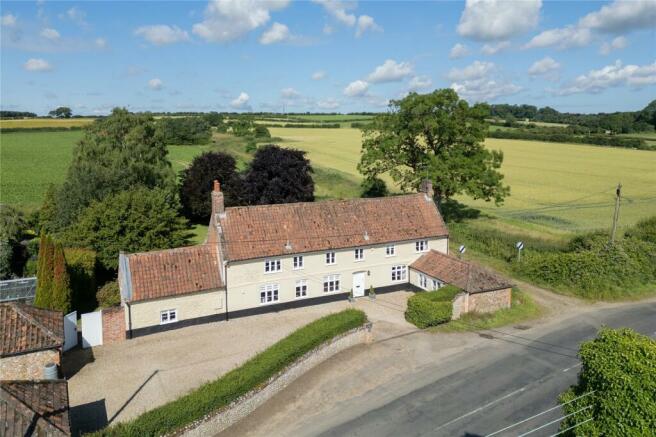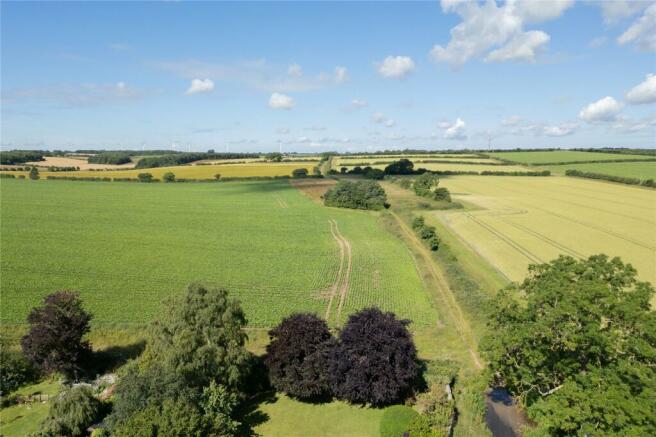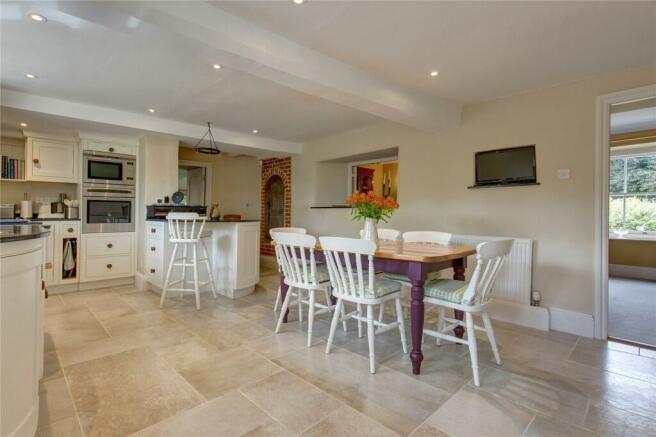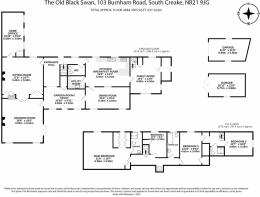
Burnham Road, South Creake, Fakenham, Norfolk, NR21

- PROPERTY TYPE
Detached
- BEDROOMS
4
- BATHROOMS
3
- SIZE
Ask agent
- TENUREDescribes how you own a property. There are different types of tenure - freehold, leasehold, and commonhold.Read more about tenure in our glossary page.
Freehold
Description
__________
GROUND FLOOR
- Reception hall
- Kitchen/breakfast room
- Family room
- Dining room
- Drawing room
- Sitting room
- Home office
- Garden room/study
- Utility room
- Cloakroom
__________
FIRST FLOOR
- Main bedroom with dressing area and en suite shower room
- Double bedroom
- Single bedroom
- Family bathroom
- Guest bedroom with adjacent shower room
__________
OTHER
- Attic storage room accessed by a staircase
- There are good walks on the doorstep
- Views across countryside on both sides of the property
- Please note that the property is about to go through probate.
__________
OUTSIDE
- Gravelled parking
- Two single garages
- Greenhouse
- Garden shed
- Established garden with chalk stream frontage
__________
DRIVING DISTANCES (approx.)
- Burnham Market 4.5 miles
- Coast 5.5 miles
- Fakenham 6.5 miles
- Kings Lynn 24 miles (Mainline trains to London Kings Cross)
__________
SITUATION
The Old Black Swan was formerly a public house until the early 1960’s, it sits on the north end of South Creake with the River Burn a small chalk stream, running along the boundary on the west of the garden. The centre of the village sits around a large village green and is made up of picturesque brick and flint cottages with larger period farmhouses mixed in with more contemporary properties, converted chapels and barn developments.
In February 2015, HRH The Duke of Edinburgh opened the new Memorial Pavilion - a community space for village activities in the surrounding areas. The Ostrich pub opposite has recently relaunched as a place to eat, drink and stay. South Creake also benefits from tennis courts, bowling green, children's' area, a beautiful church and wayside stalls selling local produce as well as a yearly classical music festival.
The well-known village of Burnham Market is just 4.5 miles away, widely regarded as one of the finest in Norfolk. The attractive Georgian village is centred around the green with an eclectic range of independent gift and clothing boutiques and shops including a fish shop, butcher, delicatessen, wine merchant and post office to name a few.
The village benefits from doctor and dentist surgeries, a primary school, tennis courts, garage, a fine parish church. With the Hoste Arms and other well-established hotels, restaurants and coffee shops sitting comfortably alongside exciting new venues such as Socius and Number 29 .
The North Norfolk Coast is an area of outstanding natural beauty, with access to miles of sandy beaches, tidal creeks, harbours and saltmarshes brimming with birds and wildlife. Just a short hop along the coast are the popular villages of Brancaster and Thornham, offering wonderful coastal walks, sailing clubs, the Royal West Norfolk Golf Club and RSPB Reserves. To the east is Wells-next-the-Sea, and further along the coast, Blakeney and Cley next the Sea, making this a wonderful part of the world to call home.
DESCRIPTION
This lovely old house is so nicely presented, surprisingly light and spacious. It is full of character with several reception rooms offering lots of flexibility of use.
The front door opens into a bright reception hall with wooden flooring and a cloakroom leading off. To your left is the kitchen/breakfast beautifully fitted with a range of wooden paint finished bespoke cabinets by Norfolk based Kitchens Etc. This is a really lovely room, bright and spacious with painted beams to the ceiling, double butlers sink, limestone style flooring, and plenty of room for dining. Integrated appliances include a wall mounted Neff oven and microwave, hob and extractor, Bosche dishwasher and undercounter fridge. The worktops are Granite and there is a small island/breakfast bar and a wall of larder storage cupboards. A charming original arched wooden cupboard door has been retained and makes the prefect glass storage space.
The adjacent utility room is fitted out in the same style as the kitchen, with a Belfast sink, further cupboards and shelving and space and plumbing for a washing machine and tumble dryer.
Beyond the kitchen you step down into the family room, this has the same limestone style flooring, painted beams and double aspect to the east and west with a large picture window offering great views over the garden and we are told one of a few places to capture wonderful sunsets. This room would make a great playroom close enough to keep an eye on the children whilst you are in the kitchen. A small boot room leads off this room to the back door, this is also where the oil-fired boiler is located.
A serving hatch, believed to have been original to the pub and probably a small bar, now allows items to be passed easily between the kitchen and the dining room which sits behind the kitchen on the west side of the house with large windows overlooking the garden.
Leading off the reception hall at the other end of the house there are three further spacious rooms; the sitting room and drawing room are connected by double French doors, allowing them to be opened to create a large social space when entertaining if required. Both rooms have working fireplaces, with the one in the drawing room fitted with a wood burning stove.
The elegant drawing room has French doors opening to the garden and terrace and large windows that overlook the garden.
A small former attached outbuilding leading off the sitting room has been converted into a home office, this room could also be used as an occasional bedroom is more were needed. There is a further garden room/home study area at the back of the house with a door leading out to the garden from here too.
Taking the stairs from the reception hall to the first floor the main bedroom is on your right, a lovely big room with east aspect, it has been cleverly laid out to provide a fully fitted dressing room area and there is an en suite shower room leading off with a vanity unit, shower, heated towel rail and white sanitary wear.
There are three further bedrooms, a single and double room share use of the family bathroom and at the opposite end of the house a guest bedroom can be accessed by a separate staircase providing privacy from the main part of the house.
This room has use of its own small shower room.
There is plenty of storage space in the house, with a large eaves’ cupboard in the main bedroom and the loft storage room which is accessible by a small staircase.
__________
OUTSIDE
The house sits back from the road with a tall privet hedge providing privacy. The front driveway is gravelled with space to park and turn several cars. Two original outbuildings, one of which was believed to formerly be the old forge, now provide garaging and garden storage.
There is a small terrace by the back door and the greenhouse and kitchen garden are separated from the main garden by a very tall beech hedge.
The main garden sits behind the house on the west side, with the chalk stream running along the boundary and really lovely views over the neighbouring farmland. There is a large flag stone style paved terrace running the length of the house edged by beautifully designed and laid out herbaceous borders filled with an abundance of colour.
The rest of the garden has some wonderful specimen trees including copper beech and silver birch, established flowering shrubs and a wooded area of unmown grassland with wildflowers and spring bulbs. The vendor has told us that they have spent happy times watching the sunsets whilst sitting by the stream in the evening; the perfect way to end a summer’s day.
On the north boundary of the garden a lovely tall flint wall gives shelter to the garden. There is a door in the wall and this allows pedestrian access onto Holgate Lane, a quiet unmade road with a ford, perfect for walking the dog.
We highly recommend this lovely home.
__________
LOCAL AUTHORITY
Kings Lynn and West Norfolk Band G
__________
TENURE
Freehold
__________
SERVICES
Mains electricity, water and drainage. Oil fired central heating
__________
DIRECTIONS
We highly recommend the use of the what3words website/app. This allows the user to locate an exact point on the ground (within a 3-metre square) by simply using three words.
The property can be found using the following 3 words:///rejoins.imparts.merchant
__________
DATE DETAILS PRODUCED
July 2024
__________
IMPORTANT NOTICE
1. These particulars have been prepared in good faith as a general guide, they are not exhaustive and include information provided to us by other parties including the seller, not all of which will have been verified by us.
2. We have not carried out a detailed or structural survey; we have not tested any services, appliances or fittings. Measurements, floor plans, orientation and distances are given as approximate only and should not be relied on.
3. The photographs are not necessarily comprehensive or current, aspects may have changed since the photographs were taken. No assumption should be made that any contents are included in the sale.
4. We have not checked that the property has all necessary planning, building regulation approval, statutory or regulatory permissions or consents. Any reference to any alterations or use of any part of the property does not mean that necessary planning, building regulations, or other consent has been obtained.
5. Prospective purchasers should satisfy themselves by inspection, searches, enquiries, surveys, and professional advice about all relevant aspects of the property.
6. These particulars do not form part of any offer or contract and must not be relied upon as statements or representations of fact; we have no authority to make or give any representation or warranties in relation to the property. If these are required, you should include their terms in any contract between you and the seller.
7. Note to potential purchasers who intend to view the property; we would politely ask you discuss with our staff if there is any point of particular importance to you, before you make arrangements to visit or plan a viewing appointment.
8. Viewings are strictly by prior appointment.
Brochures
Particulars- COUNCIL TAXA payment made to your local authority in order to pay for local services like schools, libraries, and refuse collection. The amount you pay depends on the value of the property.Read more about council Tax in our glossary page.
- Band: G
- PARKINGDetails of how and where vehicles can be parked, and any associated costs.Read more about parking in our glossary page.
- Yes
- GARDENA property has access to an outdoor space, which could be private or shared.
- Yes
- ACCESSIBILITYHow a property has been adapted to meet the needs of vulnerable or disabled individuals.Read more about accessibility in our glossary page.
- Ask agent
Energy performance certificate - ask agent
Burnham Road, South Creake, Fakenham, Norfolk, NR21
Add an important place to see how long it'd take to get there from our property listings.
__mins driving to your place
Your mortgage
Notes
Staying secure when looking for property
Ensure you're up to date with our latest advice on how to avoid fraud or scams when looking for property online.
Visit our security centre to find out moreDisclaimer - Property reference BUM240049. The information displayed about this property comprises a property advertisement. Rightmove.co.uk makes no warranty as to the accuracy or completeness of the advertisement or any linked or associated information, and Rightmove has no control over the content. This property advertisement does not constitute property particulars. The information is provided and maintained by Jackson-Stops, Burnham Market. Please contact the selling agent or developer directly to obtain any information which may be available under the terms of The Energy Performance of Buildings (Certificates and Inspections) (England and Wales) Regulations 2007 or the Home Report if in relation to a residential property in Scotland.
*This is the average speed from the provider with the fastest broadband package available at this postcode. The average speed displayed is based on the download speeds of at least 50% of customers at peak time (8pm to 10pm). Fibre/cable services at the postcode are subject to availability and may differ between properties within a postcode. Speeds can be affected by a range of technical and environmental factors. The speed at the property may be lower than that listed above. You can check the estimated speed and confirm availability to a property prior to purchasing on the broadband provider's website. Providers may increase charges. The information is provided and maintained by Decision Technologies Limited. **This is indicative only and based on a 2-person household with multiple devices and simultaneous usage. Broadband performance is affected by multiple factors including number of occupants and devices, simultaneous usage, router range etc. For more information speak to your broadband provider.
Map data ©OpenStreetMap contributors.





