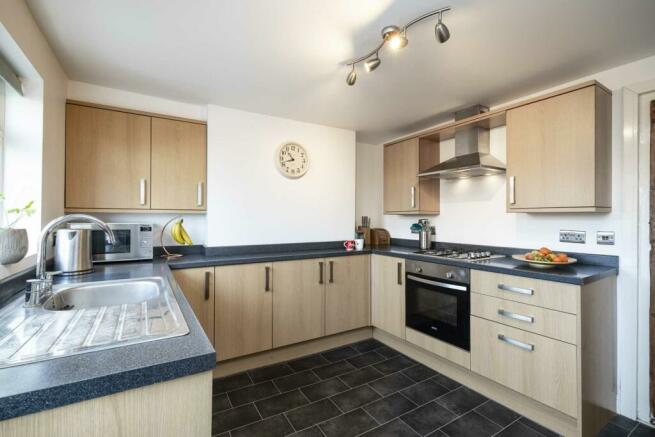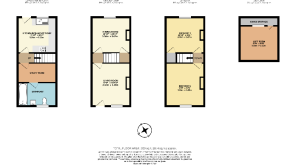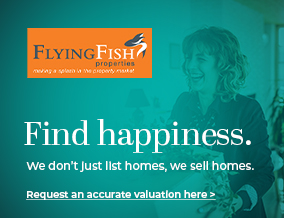
Pembury Road, Tonbridge

- PROPERTY TYPE
Terraced
- BEDROOMS
2
- BATHROOMS
1
- SIZE
929 sq ft
86 sq m
- TENUREDescribes how you own a property. There are different types of tenure - freehold, leasehold, and commonhold.Read more about tenure in our glossary page.
Freehold
Key features
- Mid-terrace period house on 4 floors
- 2 bedrooms
- Living room
- Dining room
- Kitchen/breakfast room
- Utility room
- Modern bathroom
- Loft room
- Garden
- Easy access to mainline station
Description
With its smart red brick exterior, the house is set back from the road by a picket fenced garden.
The front door opens into the living room, which is brightened by its front aspect window. It is a welcoming space with plenty of room for sofas to relax in. An exposed brick chimney breast with real wood fire adds warmth in the colder months.
Beyond is the dining room whose wooden effect flooring and feature period fireplace add charm to dining experiences.
Stairs lead down to the lower ground floor.
The kitchen/breakfast room is to the rear and opens into and overlooks the garden. It is stylish and bright with wooden effect cabinetry which contrasts beautifully with contemporary flooring and work surfaces. There is an integrated oven and plenty of space for additional appliances to ensure that all your cooking needs are met.
Conveniently placed next door is a separate utility room.
At the front is the bathroom. It has a modern suite with a shower over the bath, its window reflecting light off its white fittings and tiles creating a soothing bathing experience.
Climbing the stairs to the first floor there are two good sized double bedrooms, both of which have period fireplaces and large windows bringing in lots of natural light.
Outside to the rear is a fully enclosed garden laid mainly to lawn with a paved terrace next to the house for summer entertaining. It is a safe sanctuary for pets and children and also benefits from street access and a wooden shed.
This home has been modernised and well maintained throughout and is a perfect for a small family, young professionals or buy to let investors due to its fantastic location. A must see!
Entrance door, which opens to:
Living Room: 12 x 10`10 front aspect window, exposed brick chimney breast with inset fire basket and brick hearth, radiator and door opening to stairs up and door opening into:
Dining Room: 10`10 x 9`11 rear aspect window, wooden effect flooring, mid height alcove cupboard, radiator and stairs down to:
Kitchen/Breakfast Room: 10`10 x 9`11 rear aspect window and part glazed door into rear garden, wooden effect eye and base level units, worktops and tile effect vinyl flooring. There is an integrated electric oven and 4 ring gas hob with stainless steel extractor hood above. There is space and plumbing for a dishwasher, a stainless-steel sink with drainer and mixer tap over and radiator.
Utility Room: vinyl flooring, space and plumbing for appliances and radiator.
Bathroom: double glazed opaque front aspect window, part tiled walls, tiled flooring, panel enclosed bath with wall mounted shower, mixer tap and glazed shower screen, pedestal wash hand basin with mixer tap and radiator.
Stairs to first floor landing and doors to:
Bedroom 1: 10`9 x 12 front aspect window, period fireplace and radiator.
Bedroom 2: 10`10 x 9`11 rear aspect window, period fireplace and radiator.
Stairs to 2nd floor and opening into:
Loft Room: 10`9 x 9`10 rear aspect Velux window, eaves storage and radiator.
Outside: to the front of the property a wooden picket fence screens the house from the road with a block brick paved pathway leading to the front door. At the rear, there is a paved terrace with side aspect wooden gate for street bin access and a wooden shed for storage. A close boarded wooden fence encloses the garden which is laid mainly to lawn.
General:
Tenure: Freehold
Local authority: Tonbridge & Malling District Council
Council tax: Band C (£2,014.00)
EPC: D (68)
AREA INFORMATION: Tonbridge, Kent
Tonbridge, on the River Medway, is 4 miles (6 km) north of Royal Tunbridge Wells, 8.6 miles (13.8 km) south of Sevenoaks, 12 miles (19 km) south west of Maidstone and 29 miles (47 km) south east of London.
It is a picturesque town steeped in history with a 13th Century Castle and a wealth of shopping and recreational amenities and unrivalled schooling.
With open countryside on its doorstep it delivers nature in abundance to be enjoyed either cycling, walking or spotting wildlife. For recreational activities, there is the Tonbridge School gym, with its impressive facilities and indoor swimming pool and the Angel Sports Centre and the public swimming pool both based in the centre of Tonbridge. Nizels Golf & Country Club is a short drive away.
There are many highly regarded regarded primary schools in the area such as Slade Primary School, Sussex Road County Primary School, Long Mead Community Primary School, Cage Green Primary School, Woodlands Junior and Infant Schools, Royal Rise Primary School (formerly St Stephen`s Primary School), Bishop Chavasse Church of England Primary School and St Margaret Clitherow R C Primary School. There are also independent preparatory schools such as The Schools at Somerhill, Hilden Oaks and Hilden Grange. The highly sought-after secondary level Tonbridge Girls Grammar School, Weald of Kent Girls Grammar and Judd Grammar for boys are in Tonbridge whilst the renowned Tonbridge School forms the north end of the town with Sevenoaks Schools within easy reach.
There are excellent transport links with journeys from Tonbridge mainline train station taking you to central London in approximately 40 minutes. The nearby A21 links with the M25, other motorway networks, Gatwick and Heathrow Airports, and the Channel Tunnel Terminus.
Notice
Please note we have not tested any apparatus, fixtures, fittings, or services. Interested parties must undertake their own investigation into the working order of these items. All measurements are approximate and photographs provided for guidance only.
Brochures
Web Details- COUNCIL TAXA payment made to your local authority in order to pay for local services like schools, libraries, and refuse collection. The amount you pay depends on the value of the property.Read more about council Tax in our glossary page.
- Band: C
- PARKINGDetails of how and where vehicles can be parked, and any associated costs.Read more about parking in our glossary page.
- Ask agent
- GARDENA property has access to an outdoor space, which could be private or shared.
- Private garden
- ACCESSIBILITYHow a property has been adapted to meet the needs of vulnerable or disabled individuals.Read more about accessibility in our glossary page.
- Ask agent
Pembury Road, Tonbridge
NEAREST STATIONS
Distances are straight line measurements from the centre of the postcode- Tonbridge Station0.4 miles
- High Brooms Station2.6 miles
- Hildenborough Station2.9 miles
About Flying Fish Properties, Tunbridge Wells
49-51 London Road, Southborough, Tunbridge Wells TN40PB.
We'll achieve the best price for your home...
- Providing a first-class PROPERTY SALES service in and around Tonbridge and Tunbridge Wells.
- Ranked in the TOP 3% of the BEST PERFORMING UK ESTATE AGENTS (Source: TwentyEA - industry leading property market intelligence experts and references over 4,500 sources)
- Plus, we have significantly more 5-STAR Google Reviews than any other Tunbridge Wells or Tonbridge estate agent.
- We are completely independent, so we don't adopt a one size fits all approach. We have absolutely no hidden costs or contractual tie-in period. The cost of professional photography, detailed floor plan and EPC certificate, plus our innovative and proactive marketing strategy, is all included in our 1% + VAT selling fee.
- Our phone lines remain open 24/7 and we'll give you the very best chance of getting the best price for your home.
- Our heavily promoted listings appear on all the key property portals and we also use social media to reach active buyers.
CALL Bradley or Natalie 24/7 on 01892 514 189
Notes
Staying secure when looking for property
Ensure you're up to date with our latest advice on how to avoid fraud or scams when looking for property online.
Visit our security centre to find out moreDisclaimer - Property reference 702_FLYF. The information displayed about this property comprises a property advertisement. Rightmove.co.uk makes no warranty as to the accuracy or completeness of the advertisement or any linked or associated information, and Rightmove has no control over the content. This property advertisement does not constitute property particulars. The information is provided and maintained by Flying Fish Properties, Tunbridge Wells. Please contact the selling agent or developer directly to obtain any information which may be available under the terms of The Energy Performance of Buildings (Certificates and Inspections) (England and Wales) Regulations 2007 or the Home Report if in relation to a residential property in Scotland.
*This is the average speed from the provider with the fastest broadband package available at this postcode. The average speed displayed is based on the download speeds of at least 50% of customers at peak time (8pm to 10pm). Fibre/cable services at the postcode are subject to availability and may differ between properties within a postcode. Speeds can be affected by a range of technical and environmental factors. The speed at the property may be lower than that listed above. You can check the estimated speed and confirm availability to a property prior to purchasing on the broadband provider's website. Providers may increase charges. The information is provided and maintained by Decision Technologies Limited. **This is indicative only and based on a 2-person household with multiple devices and simultaneous usage. Broadband performance is affected by multiple factors including number of occupants and devices, simultaneous usage, router range etc. For more information speak to your broadband provider.
Map data ©OpenStreetMap contributors.





