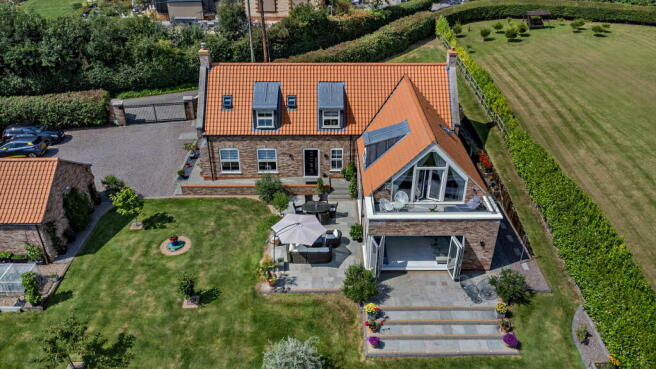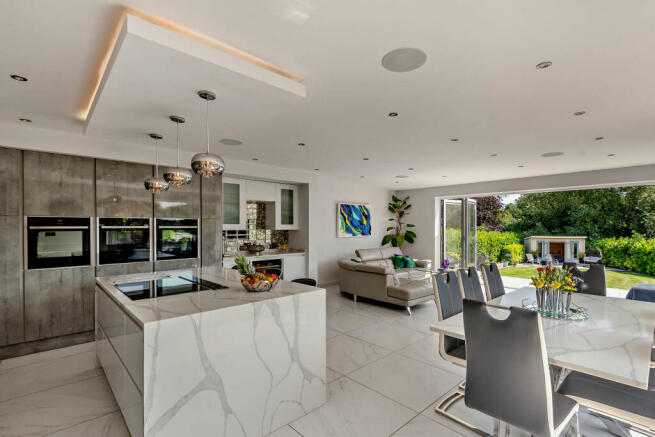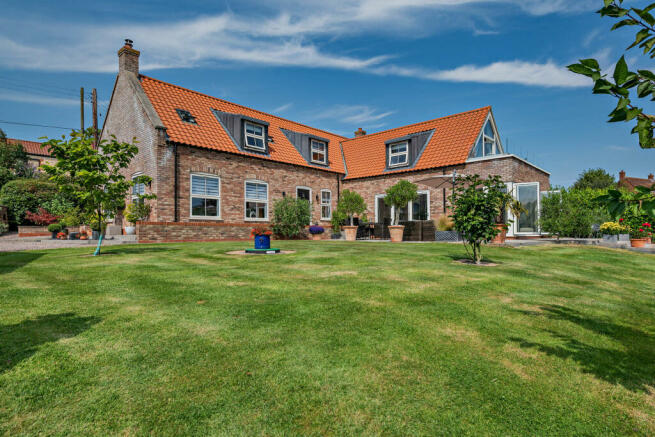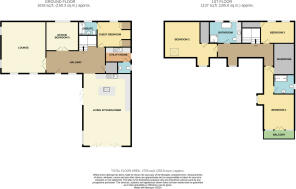Lock View River Lane Keddington Louth LN11 7HQ

- PROPERTY TYPE
Detached
- BEDROOMS
4
- BATHROOMS
3
- SIZE
Ask agent
- TENUREDescribes how you own a property. There are different types of tenure - freehold, leasehold, and commonhold.Read more about tenure in our glossary page.
Freehold
Description
Standing in a spacious plot within a sought-after village setting and close to Louth historic former canal, this individual detached house which was completed 2019 by the current owners and offers extensive and high-quality living accommodation. Thoughtfully designed with the modern family in mind, the property offers spacious rooms over two floors, underfloor heating throughout the ground floor and a spectacular living kitchen which extends out into the rear garden & having bifold doors, seamlessly blends indoor with outdoor living.
what3words: wants.dash.round
Location
Keddington is a popular small village, some 2 miles north east of the market town of Louth and this position for walks along the disused Louth canal. Louth is an attractive market town with a population of approximately 17,000 and enjoys a thrice weekly open market, independent shops and national retailers, three supermarkets, leisure centre, two golf courses, cinema and theatre. The town is positioned on the edge of the Lincolnshire Wolds a designated area of natural beauty and is situated some 25 miles north -east of the city of Lincoln and some 16 miles south of the town of Grimsby.
Reception Hall
2.58m x 4.08m
Reception hall
2.58 m times 4.08 m and 4.43 m deep maximum times 3.56 m maximum
With tiled flooring and underfloor heating, composite double glazed front door, uPVC double glazed window, open tread staircase to 1st floor, digital room thermostat , built-in airing cupboard housing pressurised hot water cylinder. Maximum measurements. 14'4" x 11'6" (4.43m x 3.56m) &
Living Room
5.43m x 6.31m
With wall mounted real flame fire, four large uPVC double glazed windows, underfloor heating and digital room thermostat.
Office/Bedroom five
3.55m x 3.93m
With tiled floor and underfloor heating, uPVC double glazed window, TV aerial point, Oak part glazed double doors and individual digital thermostat.
Utility Room
1.79m x 2.86m
With fitted wall and base cupboards, work top, resin and stainless steel sink, plumbing for automatic washing machine, tiled floor and underfloor heating, digital room thermostat, uPVC double glazed side access door & Ideal Logic LPG gas fired Combi central heating boiler.
Ground Floor Toilet
With close couple WC having concealed system, vanity basin, part tiled walls, tiled floor and underfloor heating, extractor fan and double glazed window.
Ground Floor Bedroom
3.12m x 4.18m
With built-in wardrobes, uPVC double glazed window, room thermostat, TV aerial point, underfloor heating.
En-Suite Shower Room
1.68m x 2.22m
With tiled walk in shower having mains fed shower, wash basin, close couple WC with concealed system, tiled walls and floor, chrome radiator/heated towel, uPVC double glazed window and extractor fan.
Living Kitchen
5.76m x 9m
Stylish modern fitted kitchen comprising of gloss fronted fitted cupboards & drawers quartz worktops, stainless steel sink with mini sink & Quooker boiling and chilled water tap, integrated electric oven, steam oven, microwave, drinks cooler & fridge & freezer ,tiled mirror back splash tiling, Quartz work island having integrated Neff induction electric hob, cupboard drawers and seating area, tiled floor with underfloor heating, seating area for dining and recreational, bifold doors to rear & side elevation opening the room out to the rear garden, down lighters and home audio speakers to ceiling, digital room thermostat. Maximum measurements.
Glass & Oak Staircase to First Floor Landing
With oak engineered flooring, uPVC double glazed dormer window, digital thermostat.
Bedroom 2
With sloping ceiling, built-in display shelving, two Keylite double glazed roof window, uPVC double glazed dormer window, radiator.13'1" x 14'5" (4.00m x 4.40m) extending to 19'6" (6.00m) & narrowing to 5'5" (1.68 m).
Walk In Wardrobe Off
With radiator and clothes and shelving units.
Master Bedroom
3.94m x 4m
With sloping ceilings, radiator, uPVC double window, glass gable end with fixed panel double glazed windows and double doors which open to a balcony allowing views of the rear garden and countryside beyond, built eaves storage and large 'L' shape walk in wardrobe with clothes and shelving units as well two radiators .& 13'7" x 6'2" (4.18m x 1.91m).
En-Suite Shower Room
1.9m x 2.32m
Having Large walk in shower having tiled walls and mains shower, wash basin and cupboard, close couple toilet with concealed system, tiled floor, illuminated wall mirror , wall mounted radiator and extractor fan.
Bedroom 3
3.44m x 4.21m
With sloping ceiling, two uPVC double glazed Keylite roof windows , overhead bed lighting, radiator and built-in storage cupboard off.
Family Bathroom
2.51m x 3.78m
With large freestanding resin bath and shower mixer tap, close couple toilet with concealed system, fitted cupboard and quartz shelf with mounted wash basin, illuminated mirror, part tiled walls, walk in shower with mains fed shower, tiled floor, wall mounted chrome towel rail/radiator & two
uPVC double glazed Key lite roof windows.
Outside
The spacious attractive gardens include Sand stone patio areas and steps, shaped lawns, raised flower beds , semi mature trees and a fabulous timber garden room (3.79 m x 2.78 m )
having with power. Paved patio area, raised vegetable beds, timber shed, fruit trees, chip stone driveway & brick pillar entrance having metal electric gates,
Detached Double Garage
5.79m x 7.27m
With roller shutter door, power and lighting, uPVC double glazed pedestrian access door.
Services
The property is understood to have mains water, electricity, gas and drainage. Gas fired central heating.
Tenure
The property is understood to be freehold.
Council Tax Band
According to the government's online portal, the property is currently in Council Tax Band E.
Broadband
We understand from the Ofcom website that standard broadband is available at this property with a standard download speed of 5 Mbps and an upload speed of 0.7 Mbps and a superfast download 37 Mbps and upload speed of 7 Mbps. Ultrafast 10000 Mbps and an upload speed of 10000 Mbps. Openreach, Virgin and Upp networks are available.
Mobile
We understand from the Ofcom website there is likely mobile coverage from EE and Vodafone.
Brochures
Brochure 1- COUNCIL TAXA payment made to your local authority in order to pay for local services like schools, libraries, and refuse collection. The amount you pay depends on the value of the property.Read more about council Tax in our glossary page.
- Band: E
- PARKINGDetails of how and where vehicles can be parked, and any associated costs.Read more about parking in our glossary page.
- Yes
- GARDENA property has access to an outdoor space, which could be private or shared.
- Yes
- ACCESSIBILITYHow a property has been adapted to meet the needs of vulnerable or disabled individuals.Read more about accessibility in our glossary page.
- Ask agent
Lock View River Lane Keddington Louth LN11 7HQ
NEAREST STATIONS
Distances are straight line measurements from the centre of the postcode- Cleethorpes Station13.0 miles
About the agent
John Taylors is an award winning family owned firm of Chartered Surveyors, Estate Agents, Auctioneers, Letting Agents and members of The Guild of Property Professionals. Our friendly team are keen to offer advice on buying, selling & renting property & with a history dating back to 1859 we have a vast knowledge of property from the Lincolnshire Wolds to the coast.
Industry affiliations



Notes
Staying secure when looking for property
Ensure you're up to date with our latest advice on how to avoid fraud or scams when looking for property online.
Visit our security centre to find out moreDisclaimer - Property reference L809630. The information displayed about this property comprises a property advertisement. Rightmove.co.uk makes no warranty as to the accuracy or completeness of the advertisement or any linked or associated information, and Rightmove has no control over the content. This property advertisement does not constitute property particulars. The information is provided and maintained by John Taylors, Louth. Please contact the selling agent or developer directly to obtain any information which may be available under the terms of The Energy Performance of Buildings (Certificates and Inspections) (England and Wales) Regulations 2007 or the Home Report if in relation to a residential property in Scotland.
*This is the average speed from the provider with the fastest broadband package available at this postcode. The average speed displayed is based on the download speeds of at least 50% of customers at peak time (8pm to 10pm). Fibre/cable services at the postcode are subject to availability and may differ between properties within a postcode. Speeds can be affected by a range of technical and environmental factors. The speed at the property may be lower than that listed above. You can check the estimated speed and confirm availability to a property prior to purchasing on the broadband provider's website. Providers may increase charges. The information is provided and maintained by Decision Technologies Limited. **This is indicative only and based on a 2-person household with multiple devices and simultaneous usage. Broadband performance is affected by multiple factors including number of occupants and devices, simultaneous usage, router range etc. For more information speak to your broadband provider.
Map data ©OpenStreetMap contributors.




