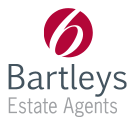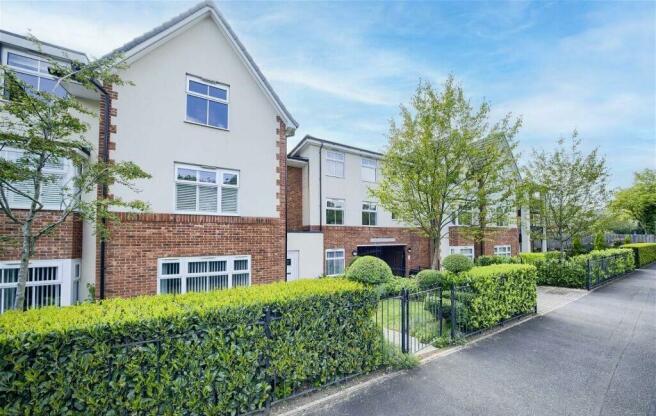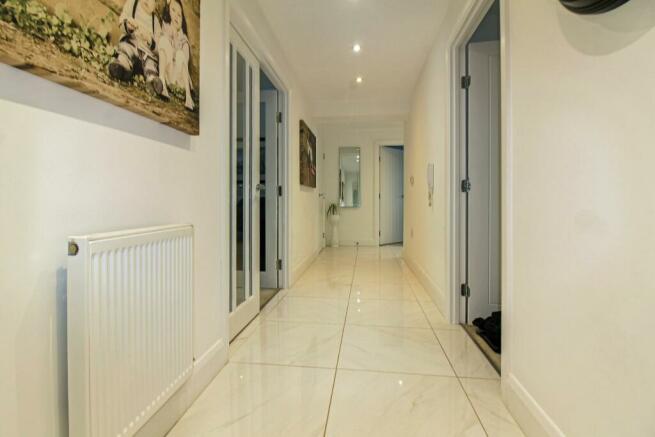Apt 1, 1036 Stratford Road, Shirley, Solihull, B90

- PROPERTY TYPE
Apartment
- BEDROOMS
3
- BATHROOMS
2
- SIZE
Ask agent
Key features
- Extremely Spacious Ground Floor Apartment
- Private Courtyard Garden & Entrance
- Three Bedrooms
- Stunning Kitchen/Diner & Utility
- Two Allocated Parking Spaces
- No Chain
- Service Charge- £1200.00pa
- Ground Rent- £350.00pa
- Remaining Lease- 116 years
- EPC Rating- B
Description
The location boasts excellent transport links being off the A34 and less than one mile from the Shirley junction of the M42. Local bus routes to Solihull, Birmingham and Stratford are also easily accessible. Shirley, Whitlock's End and Birmingham International train stations are also just a short commute.
Amenities are readily available via local shops and supermarkets, Shirley Town Centre, Park Gate Shopping Centre, Sears Retails Park and Solihull Town Centre. The Bullring and Resorts World are also easily accessible.
APPROACH
Via a private gated courtyard entrance with access to secured parking area and further gated entrance that leads to a landscaped front garden with private door to: -
ENTRANCE LOBBY
UPVC double glazed front door leading into the entrance lobby with halogen spotlights, single panel radiator and glazed double doors to:
HALLWAY
With ceramic tiled floor, two single panel radiators, halogen spotlights, large storage cupboard and doors leading off to all rooms.
BEDROOM TWO (FRONT)
17' 1" (5.2M) X 9' 6" (2.9M)
Mirrored sliding doors, double panel radiator, halogen spotlights, UPVC double glazed window to the front aspect.
MASTER BEDROOM (FRONT)
19' 4" (5.9M) X 13' 9" (4.2M)
Mirrored wardrobes, double panel radiator, ceiling light point, UPVC double glazed window to the front aspect, door to:-
ENSUITE
A superbly appointed, modern suite comprises low-level flush WC, hand wash basin with storage cupboard beneath, shower enclosure with thermostatic shower unit, complementary ceramic tiling to walls and floor, chrome towel radiator, shaver point, mirrored bathroom storage cupboard, halogen spotlights and extractor fan.
BEDROOM THREE (FRONT)
12' 10" (3.9M) X 11' 2" (3.4M)
Currently utilised as an office. Single panel radiator, mirrored wardrobes, ceiling light point, UPVC double glazed window to the front aspect.
BATHROOM
Beautifully appointed three-piece suite comprising low-level flush WC, hand wash basin with vanity cupboard, panelled bath with overhead head shower unit, complementary ceramic tiling to walls and floors, chrome towel radiator, shaver point, extractor fan and obscure double glazed window to the side aspect.
LOUNGE (REAR)
20' 0" (6.1M) X 13' 5" (4.1M)
A spacious lounge with UPVC double glazed French windows giving access to the private patio garden, two ceiling light points, two double panel radiators, TV point and telephone point.
STUNNING BREAKFAST KITCHEN
14' 5" (4.4M) X 11' 2" (3.4M)
A stunning kitchen appointed to a high standard with a range of high gloss wall and base units with Corian worksurfaces and upstands, a range of integrated appliances that include Bosch ceramic hob and double oven, Zanussi dishwasher, integrated fridge freezer, canopy extractor fan, concealed under cupboard and plinth lighting, one and half bowl sink with mixer tap, ceramic tiled floor, halogen spotlights, single panel radiator, UPVC double glazed French doors leading to the rear courtyard garden.
UTILITY
7' 7" (2.3M) X 4' 11" (1.5M)
Having matching high gloss wall and base units as per the kitchen with wood effect worksurfaces, space and plumbing for a washing machine and dryer, cupboard concealing Potterton Ultima boiler, ceramic tiled floor, single panel radiator, obscure UPVC double glazed window to the side aspect.
COURTYARD GARDEN
A delightful, paved courtyard garden offers a good degree of privacy that is mainly paved interspersed with slate and planted borders with gate leading to parking bay where there are two allocated parking spaces.
COMMUNAL GARDENS
There is a large lawn area at the back of the property used by all residents.
TENURE
We have been advised that the property is Leasehold with 116 years left unexpired. This is subject to verification by your Solicitor.
SERVICE CHARGE
We have been advised that the Service Charge is £1,200 per annum and is payable 6 monthly in May and November of each calendar year. This is subject to verification by your Solicitor.
GROUND RENT
We have been advised that the Ground Rent is £350 per annum. This is subject to verification by your Solicitor.
- COUNCIL TAXA payment made to your local authority in order to pay for local services like schools, libraries, and refuse collection. The amount you pay depends on the value of the property.Read more about council Tax in our glossary page.
- Ask agent
- PARKINGDetails of how and where vehicles can be parked, and any associated costs.Read more about parking in our glossary page.
- Yes
- GARDENA property has access to an outdoor space, which could be private or shared.
- Yes
- ACCESSIBILITYHow a property has been adapted to meet the needs of vulnerable or disabled individuals.Read more about accessibility in our glossary page.
- Ask agent
Apt 1, 1036 Stratford Road, Shirley, Solihull, B90
NEAREST STATIONS
Distances are straight line measurements from the centre of the postcode- Widney Manor Station1.3 miles
- Solihull Station2.0 miles
- Shirley Station2.2 miles



Notes
Staying secure when looking for property
Ensure you're up to date with our latest advice on how to avoid fraud or scams when looking for property online.
Visit our security centre to find out moreDisclaimer - Property reference SOL-1H5N14PVHM5. The information displayed about this property comprises a property advertisement. Rightmove.co.uk makes no warranty as to the accuracy or completeness of the advertisement or any linked or associated information, and Rightmove has no control over the content. This property advertisement does not constitute property particulars. The information is provided and maintained by Bartleys Estate Agents, Solihull. Please contact the selling agent or developer directly to obtain any information which may be available under the terms of The Energy Performance of Buildings (Certificates and Inspections) (England and Wales) Regulations 2007 or the Home Report if in relation to a residential property in Scotland.
*This is the average speed from the provider with the fastest broadband package available at this postcode. The average speed displayed is based on the download speeds of at least 50% of customers at peak time (8pm to 10pm). Fibre/cable services at the postcode are subject to availability and may differ between properties within a postcode. Speeds can be affected by a range of technical and environmental factors. The speed at the property may be lower than that listed above. You can check the estimated speed and confirm availability to a property prior to purchasing on the broadband provider's website. Providers may increase charges. The information is provided and maintained by Decision Technologies Limited. **This is indicative only and based on a 2-person household with multiple devices and simultaneous usage. Broadband performance is affected by multiple factors including number of occupants and devices, simultaneous usage, router range etc. For more information speak to your broadband provider.
Map data ©OpenStreetMap contributors.




