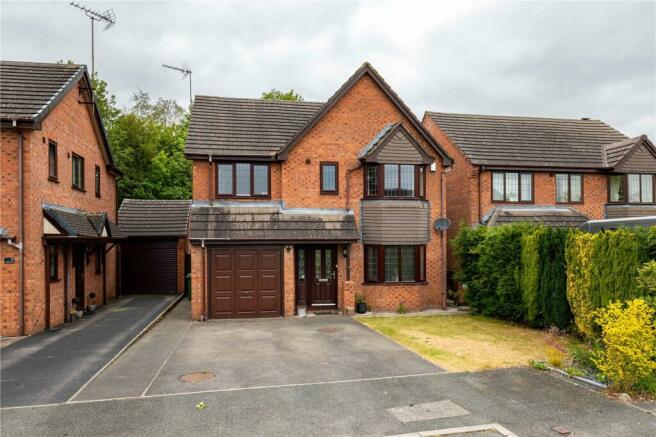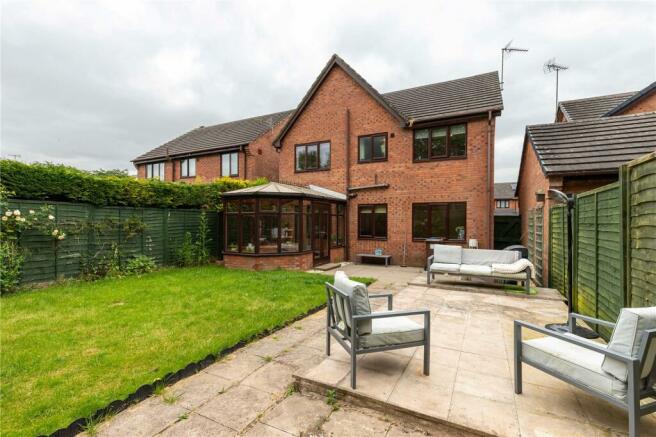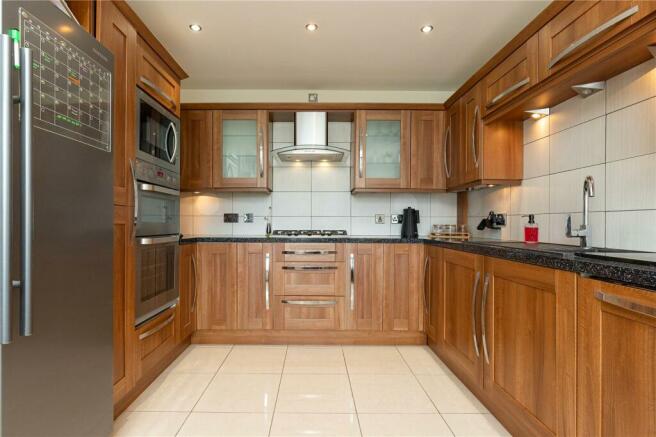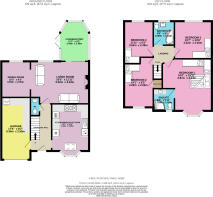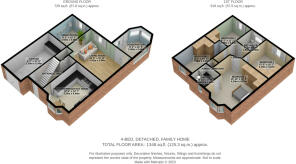Willowcroft Rise, Blythe Bridge, Stoke-on-Trent, Staffordshire, ST11

Letting details
- Let available date:
- 01/09/2024
- Deposit:
- £1,615A deposit provides security for a landlord against damage, or unpaid rent by a tenant.Read more about deposit in our glossary page.
- Min. Tenancy:
- Ask agent How long the landlord offers to let the property for.Read more about tenancy length in our glossary page.
- Let type:
- Long term
- Furnish type:
- Part furnished
- Council Tax:
- Ask agent
- PROPERTY TYPE
Detached
- BEDROOMS
4
- BATHROOMS
2
- SIZE
Ask agent
Key features
- Four Double Bedrooms
- Enclosed, Rear, Garden
- Excellent Location
- Brilliant Commuter Links
- Lots Of Off-Road Parking
- Close To Local Shops & Amenities
Description
Situated in a quiet, and leafy, residential cul-de-sac, this established family home is located in the excellent area of Blythe Bridge, Stoke-on-Trent.
Boasting four double bedrooms, ample off-road parking, lots of living space, a huge rear garden, an impressive kitchen, and much, much more, this gorgeous property is crying out to be your new home.
The property itself is situated near all the shops and amenities you need, useful commuter links, high-achieving schools, and even a train station.
The property briefly consists of an entrance hall, WC, kitchen/breakfast room, considerable lounge/diner, large conservatory, and an integrated garage on the ground floor.
Moving upstairs, there are four double bedrooms - one with an ensuite shower room - and a family bathroom. Moving outside, we have a fantastic rear garden, and driveway to the front.
So, be sure to read on to discover what each room has to offer, study the floor plans, and take another look at the photographs.
We can't wait to show you around!
Entrance Hall
5' 11" x 15' 3" (1.81m x 4.66m)
Boasts a handy WC under the stairs.
WC
2' 6" x 5' 1" (0.77m x 1.56m)
Features a modern wash basin and toilet.
Kitchen/Breakfast Room
10' 1" x 13' 3" (3.08m x 4.03m)
The recently fitted, oak-effect, kitchen with contrasting black worktops features a selection of integrated appliances that includes a fridge/freezer, double oven, microwave, gas hob, sink/drainer, dishwasher, and stylish table with benches.
Living Area
16' 6" x 11' 11" (5.03m x 3.64m)
The homely, and inviting, living area has two, 2-seater, sofas, real-flame gas fireplace, and a sliding patio door into the huge conservatory.
Dining Area
8' 4" x 10' 2" (2.55m x 3.09m)
Enjoys a pleasing, open-plan, design with the living area, ideal for laid back entertaining.
Conservatory
A fantastic addition to this wonderful property; an extra living space, and combines well with the lounge/diner to create a fluid space.
Integrated Garage
2.59m x 5.35 - Houses the boiler, washing machine, and features a large worktop area with cupboards.
Bedroom 1
13' 1" x 15' 1" (3.99m x 4.59m)
A large double with fitted wardrobes, a king-size bed, and its own ensuite shower room.
Ensuite Shower Room
6' 0" x 6' 3" (1.83m x 1.91m)
Features a toilet, corner shower, and wash basin set in a useful vanity unit.
Bedroom 2
8' 7" x 14' 7" (2.62m x 4.45m)
A good-sized double with fitted wardrobes and a desk with drawers.
Bedroom 3
10' 2" x 10' 5" (3.11m x 3.17m)
The third double bedroom that also features fitted wardrobes, a desk, and drawers.
Bedroom 4
8' 7" x 10' 1" (2.62m x 3.08m)
The final double bedroom with fitted wardrobes, desk and lots of drawers. Could also be utilitised as an office space.
Family Bathroom
5' 11" x 6' 9" (1.8m x 2.06m)
The gorgeous family bathroom boasts a toilet, jacuzzi, 'L' shaped, bath with two shower heads and integrated controls, and a wash basin.
Rear Garden
Highly private, the rear garden is a great size, is enclosed, and features a couple of patio spaces, and a lawn area.
Driveway
The driveway can accommdate two vehicles.
- COUNCIL TAXA payment made to your local authority in order to pay for local services like schools, libraries, and refuse collection. The amount you pay depends on the value of the property.Read more about council Tax in our glossary page.
- Band: D
- PARKINGDetails of how and where vehicles can be parked, and any associated costs.Read more about parking in our glossary page.
- Yes
- GARDENA property has access to an outdoor space, which could be private or shared.
- Yes
- ACCESSIBILITYHow a property has been adapted to meet the needs of vulnerable or disabled individuals.Read more about accessibility in our glossary page.
- Ask agent
Willowcroft Rise, Blythe Bridge, Stoke-on-Trent, Staffordshire, ST11
NEAREST STATIONS
Distances are straight line measurements from the centre of the postcode- Blythe Bridge Station0.7 miles
- Longton Station2.6 miles
- Wedgwood Station3.9 miles
About the agent
Whitegates, Macclesfield
Beechfield House, Lyme Green Business Park, Winterton Way, Macclesfield SK11 0LP

Our approach is all about you!
Whitegates have over 25 years experience in Property Industry.
Whether a Landlord, Tenant, Buyer, Seller or an Investor we can tailor our Letting and Estate Agency packages to suit your needs.
Contact your local Whitegates Office - 'We look forward to hearing from you!'.
Whitegates have carefully selected experienced individuals who have worked in the local market for many years. We are a proactive agency wh
Industry affiliations


Notes
Staying secure when looking for property
Ensure you're up to date with our latest advice on how to avoid fraud or scams when looking for property online.
Visit our security centre to find out moreDisclaimer - Property reference WHT230032_L. The information displayed about this property comprises a property advertisement. Rightmove.co.uk makes no warranty as to the accuracy or completeness of the advertisement or any linked or associated information, and Rightmove has no control over the content. This property advertisement does not constitute property particulars. The information is provided and maintained by Whitegates, Macclesfield. Please contact the selling agent or developer directly to obtain any information which may be available under the terms of The Energy Performance of Buildings (Certificates and Inspections) (England and Wales) Regulations 2007 or the Home Report if in relation to a residential property in Scotland.
*This is the average speed from the provider with the fastest broadband package available at this postcode. The average speed displayed is based on the download speeds of at least 50% of customers at peak time (8pm to 10pm). Fibre/cable services at the postcode are subject to availability and may differ between properties within a postcode. Speeds can be affected by a range of technical and environmental factors. The speed at the property may be lower than that listed above. You can check the estimated speed and confirm availability to a property prior to purchasing on the broadband provider's website. Providers may increase charges. The information is provided and maintained by Decision Technologies Limited. **This is indicative only and based on a 2-person household with multiple devices and simultaneous usage. Broadband performance is affected by multiple factors including number of occupants and devices, simultaneous usage, router range etc. For more information speak to your broadband provider.
Map data ©OpenStreetMap contributors.
