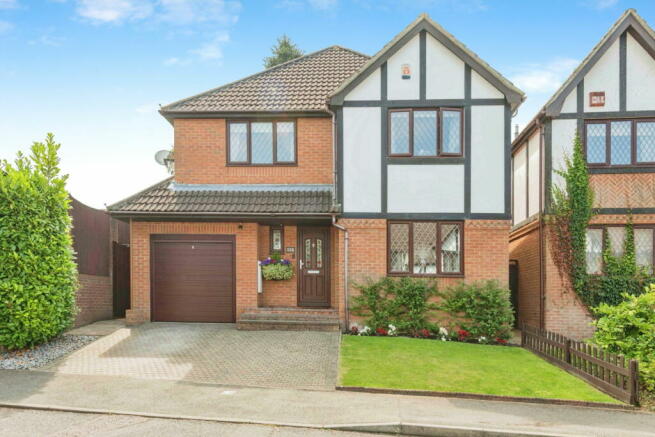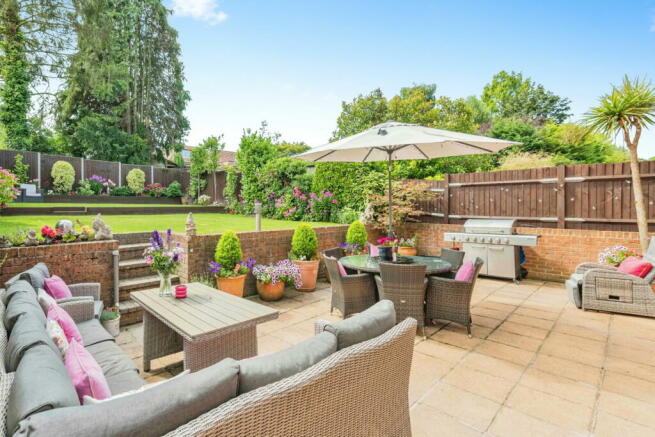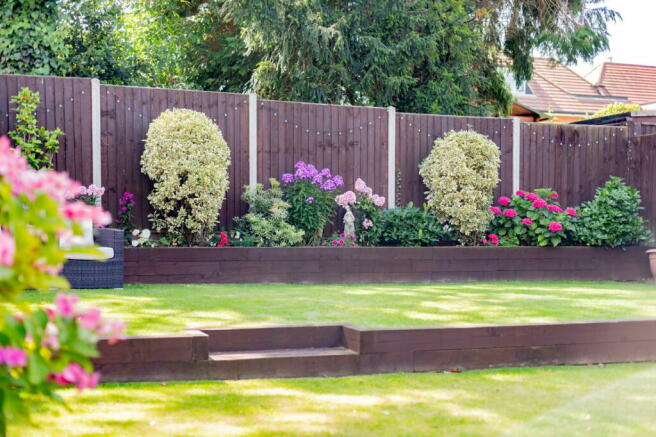Chalice Court, Hedge End, Southampton, SO30

- PROPERTY TYPE
Detached
- BEDROOMS
4
- BATHROOMS
2
- SIZE
1,567 sq ft
146 sq m
- TENUREDescribes how you own a property. There are different types of tenure - freehold, leasehold, and commonhold.Read more about tenure in our glossary page.
Freehold
Key features
- Generously Sized Detached Family Home
- Four Well Proportioned Double Bedrooms
- Modern Fitted Wren Kitchen With Full Range Of Integrated Appliances, Sizeable Island & Quartz Worktops
- Spacious Sitting Room With Separate Dining Room
- Downstairs Toilet & Utility Room
- Situated Within A Quiet Cul De Sac
- Private Multi-Tiered South Facing Rear Garden With Side Gated Access
- Driveway Parking For Two Vehicles & Integral Garage With Electric Roller Door
- Easy Access To Motorway Links
- Close Proximity To A Variety Of Primary & Secondary Schools
Description
Discover the perfect blend of modern living and timeless charm in this spacious detached family home, nestled in a quiet cul-de-sac within the coveted Chalice Court development. Built in 2000 on an exclusive additional plot, this home is the newest gem among its peers, offering unparalleled privacy and tranquility.
As you step into the generous hallway, you're greeted with a welcoming ambiance that sets the tone for the entire home. The ground floor boasts two distinct reception rooms: a bright dining room at the front, perfect for family meals and gatherings, and a large sitting room at the rear. The sitting room, with its elegant fireplace, serves as a true focal point, exuding warmth and character. French doors open out to a stunning south-facing garden, seamlessly blending indoor and outdoor living.
The heart of this home lies in its exquisite kitchen. Designed with both style and functionality in mind, the kitchen features a sleek Wren design with glossy white cabinets, luxurious quartz countertops, and a spacious island that doubles as a casual dining area. It comes fully equipped with high-end Neff appliances, including a large induction hob, two double oven, combination microwave/oven, dishwasher, and separate full-size fridge and freezer. Adjacent to the kitchen is a modern utility room, complete with a washing machine and tumble dryer, and a convenient downstairs toilet.
Upstairs, the home offers four generous double bedrooms, each thoughtfully designed for comfort and convenience. The main bedroom, overlooking the serene rear garden, boasts a private ensuite shower room and a walk-in wardrobe, providing a perfect retreat. The additional bedrooms are equally spacious, with built-in wardrobes and ample room for double beds. The family bathroom is a contemporary haven, featuring a bath/shower combination with a thermostatic shower head, a sleek pedestal sink, and luxurious quartz stone flooring.
The expansive, south-facing garden is a standout feature, offering more space and privacy than most in the area. The multi-tiered design caters to all your outdoor needs, from a large patio ideal for entertaining to upper lawns surrounded by mature shrubs and borders. The thoughtful layout ensures a private oasis where you can relax without the intrusion of neighbouring homes.
This captivating residence is not just a house; it's a haven nestled in the heart of Hedge End. Positioned at the end of a peaceful cul-de-sac, it enjoys a coveted proximity to Hedge End's vibrant village centre, offering a harmonious balance between tranquil living and easy access to amenities. Renowned local schools beckon families seeking quality education, while Hedge End's out-of-town retail park caters to varied retail cravings. For those venturing further afield, swift connections are at hand thanks to the nearby M27 motorway links.
This exceptional property, with 22 years of cherished family memories. With its modern amenities, spacious living areas, and idyllic garden, this home is perfect for families seeking a peaceful, private sanctuary. Don't miss the opportunity to make this exquisite house your forever home.
For more information about this property or if you'd like to arrange a viewing give us a call and ask for Sam Mansbridge who is taking care of the sale of this property.
Useful Additional Information
- Tenure: Freehold
- Sellers Position: Looking For A Property To Buy Locally
- Parking: Driveway For Two Vehicles
- Integral Garage With Electric Roller Door
- South Facing Rear Garden With Side Gated Access
- Local Council: Eastleigh Borough Council
- Council Tax Band: F
Disclaimer Property Details: Whilst believed to be accurate all details are set out as a general outline only for guidance and do not constitute any part of an offer or contract. Intending purchasers should not rely on them as statements or representation of fact but must satisfy themselves by inspection or otherwise as to their accuracy. We have not carried out a detailed survey nor tested the services, appliances, and specific fittings. Room sizes should not be relied upon for carpets and furnishings. The measurements given are approximate. The lease details & charges have been provided by the owner and you should have these verified by a solicitor.
- COUNCIL TAXA payment made to your local authority in order to pay for local services like schools, libraries, and refuse collection. The amount you pay depends on the value of the property.Read more about council Tax in our glossary page.
- Band: F
- PARKINGDetails of how and where vehicles can be parked, and any associated costs.Read more about parking in our glossary page.
- Garage,Driveway
- GARDENA property has access to an outdoor space, which could be private or shared.
- Private garden
- ACCESSIBILITYHow a property has been adapted to meet the needs of vulnerable or disabled individuals.Read more about accessibility in our glossary page.
- Ask agent
Chalice Court, Hedge End, Southampton, SO30
NEAREST STATIONS
Distances are straight line measurements from the centre of the postcode- Hedge End Station1.6 miles
- Bursledon Station2.0 miles
- Botley Station2.3 miles
About the agent
Marco Harris are an award winning next generation estate agency that specialises in residential sales, lettings, property management, buy-to-let investment, land, and new homes. Our ethos is to provide an unmatched customer experience, encompassing state of the art technology, flexible methods of communication, and unrivalled marketing.
We have built an Estate Agency for the people of tomorrow, with unique strategies incorporating social media marketing to capture the wider audience and
Notes
Staying secure when looking for property
Ensure you're up to date with our latest advice on how to avoid fraud or scams when looking for property online.
Visit our security centre to find out moreDisclaimer - Property reference S1042060. The information displayed about this property comprises a property advertisement. Rightmove.co.uk makes no warranty as to the accuracy or completeness of the advertisement or any linked or associated information, and Rightmove has no control over the content. This property advertisement does not constitute property particulars. The information is provided and maintained by Marco Harris, Southampton. Please contact the selling agent or developer directly to obtain any information which may be available under the terms of The Energy Performance of Buildings (Certificates and Inspections) (England and Wales) Regulations 2007 or the Home Report if in relation to a residential property in Scotland.
*This is the average speed from the provider with the fastest broadband package available at this postcode. The average speed displayed is based on the download speeds of at least 50% of customers at peak time (8pm to 10pm). Fibre/cable services at the postcode are subject to availability and may differ between properties within a postcode. Speeds can be affected by a range of technical and environmental factors. The speed at the property may be lower than that listed above. You can check the estimated speed and confirm availability to a property prior to purchasing on the broadband provider's website. Providers may increase charges. The information is provided and maintained by Decision Technologies Limited. **This is indicative only and based on a 2-person household with multiple devices and simultaneous usage. Broadband performance is affected by multiple factors including number of occupants and devices, simultaneous usage, router range etc. For more information speak to your broadband provider.
Map data ©OpenStreetMap contributors.




