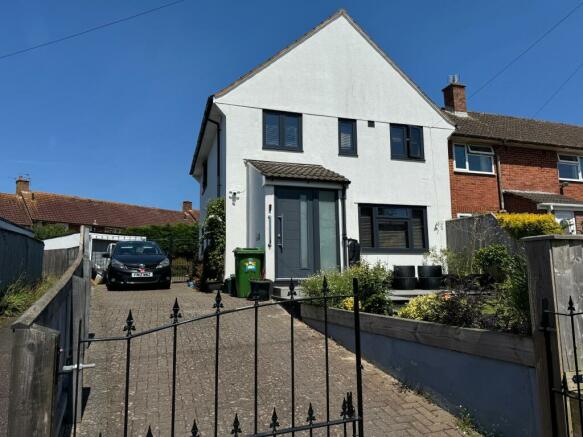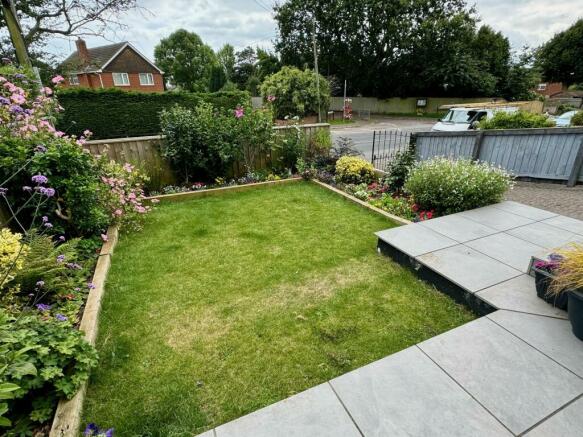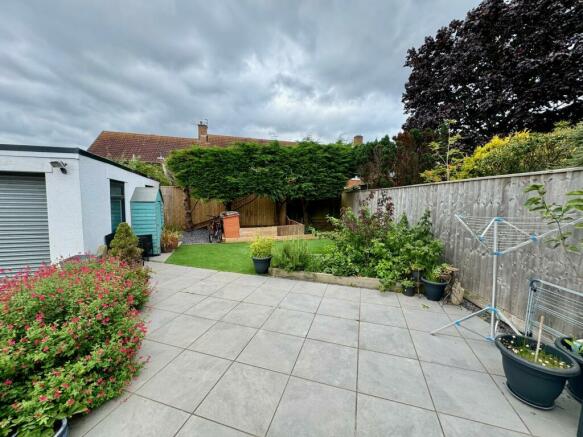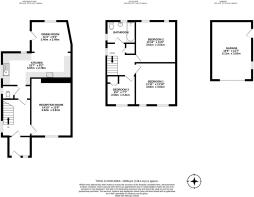Littleham Road, Exmouth

- PROPERTY TYPE
House
- BEDROOMS
3
- BATHROOMS
1
- SIZE
Ask agent
- TENUREDescribes how you own a property. There are different types of tenure - freehold, leasehold, and commonhold.Read more about tenure in our glossary page.
Freehold
Key features
- Spacious Family Home
- Close To Shops And Schools
- Good Transport Links To Town And Seafront
- Large Kitchen/Dining Room
- Three Bedrooms
- Landscaped Gardens
- Double Garage
- Ample Parking
Description
Family Bathroom. Landscaped Gardens. Double Garage. Ample Parking.
LOCATION
Located at the mouth of the River Exe, Exmouth is surrounded by the charming Devon Countryside yet is only twelve miles by road or rail from the Cathedral city of Exeter with its intercity railway station, airport, connection to the M5 motorway and all major shops and facilities. The Town of Exmouth enjoys over three miles of golden sands and a huge estuary and East Devon Coastline, including facilities of Woodbury Park Golf and Country Club. A vast range of other amenities including sailing, boating, water skiing, walking, a modern sports centre, swimming pool and a Marina are all available. Exmouth Town also has a range of shops, a variety of Restaurants, Marks and Spencer Foodhall, Several Primary Schools and Exmouth Community College and many other amenities. ENTRANCE PORCH
uPVC obscure glazed door with obscure glazed side panel, light, part panelled walls, coved ceiling, cushion vinyl flooring. uPVC double glazed door opening to:-
ENTRANCE HALL
uPVC double glazed window to the side, radiator, coved ceiling, stairs rising to the first floor, cupboard housing the consumer unit, small understairs storage cupboard, solid wooden flooring, door through to the inner lobby. Door to:-
SITTING ROOM 14' 10" (4.52m) x 12' 6" (3.81m)
A good size light and bright room. uPVC double glazed window to the front aspect, inset Living Flame effect gas fire, coved ceiling.
INNER LOBBY
Solid wooden flooring, space for cloaks rack.
CLOAKROOM
Low level W.C. uPVC obscure double glazed window to the side aspect.
KITCHEN/DINING ROOM 19' 7" (5.97m) x 9' 2" (2.79m)
A large room fitted with a comprehensive range of matching base and eye level units comprising:- inset single drainer 1½ bowl sink unit in graphite grey granite with chrome mixer tap, uPVC double glazed windows to the side and a further uPVC double glazed window to the rear, granite worktops with diamond effect fleck and tiled splashbacks, washing machine, tumble dryer and dishwasher all in a black finish included, wine rack, further black granite work surface with diamond fleck and a range of matching base and eye level units, gas cooker with extractor hood over and tiled splashbacks, space for a fridge/freezer.
DINING AREA 11' 4" (3.45m) x 8' 2" (2.49m)
uPVC double glazed window overlooking the rear garden and a part uPVC double glazed door opening onto the rear, radiator, slate tiled floor, coved ceiling.
FIRST FLOOR LANDING
uPVC double glazed window to the side aspect, radiator. Access to roof space via a pull down ladder, the loft is of a good size with light.
BEDROOM 1 11' 11" (3.63m) x 11' 10" (3.61m)
A good sized double room with two uPVC double glazed windows to the front aspect, radiator, coved ceiling.
BEDROOM 2 11' 10" (3.61m) x 11' 6" (3.51m)
Two uPVC double glazed windows to the rear aspect, radiator, coved ceiling.
BEDROOM 3 8' 4" (2.54m) x 7' 7" (2.31m)
uPVC double glazed window to the front aspect, coved ceiling.
FAMILY BATHROOM
Fitted with a white suite comprising panelled bath with chrome mixer tap and chrome shower on chrome riser, concertina glazed shower screen door, mosaic tiling, low level WC, pedestal wash hand basin, two obscure uPVC double glazed windows one to the rear and one to the side, tiled floor, fully tiled walls, chrome towel rail radiator.
OUTSIDE FRONT
The gardens to the front have been landscaped with attractive sleepers, grey paviers and grey chippings with flower beds and borders. There is new boundary fencing and a block paved driveway from the front of the house to the rear providing ample off-road parking and leading to the Garage.
REAR GARDEN
The rear garden has been beautifully landscaped with a paved entertaining area, perfect for alfresco dining/bbqs. The grey paviers are set off by the area of artificial lawn and newly planted flower borders and enclosed by new boundary fencing and mature conifers.
GARAGE 16' 9" (5.11m) x 11' 7" (3.53m)
The garage is accessed via a personal door from the garden and an electric roller door to the front for vehicular access. There is also power and light.
COUNCIL TAX BAND C
DIRECTIONS
From Exmouth Town Centre proceed along Rolle Street and onto Rolle Road and bear left at the roundabout onto the Salterton Road. Continue on this road until you reach the traffic lights and continue forward bearing right signposted to Sandy Bay and passing the Littleham shops on your right. Follow this road for approximately 200 yards and the property will be found on the left.
AGENTS NOTE
The current owners have recently installed new double glazed windows and doors throughout the property and the garage in anthracite grey with flush casements finish. They have had the exterior of the house painted and the gardens landscaped. The gas boiler was installed in 2019. We understand there were plans drawn up and passed for a loft conversion some years ago which has now elapsed but could be resubmitted if required.
- COUNCIL TAXA payment made to your local authority in order to pay for local services like schools, libraries, and refuse collection. The amount you pay depends on the value of the property.Read more about council Tax in our glossary page.
- Band: C
- PARKINGDetails of how and where vehicles can be parked, and any associated costs.Read more about parking in our glossary page.
- Yes
- GARDENA property has access to an outdoor space, which could be private or shared.
- Yes
- ACCESSIBILITYHow a property has been adapted to meet the needs of vulnerable or disabled individuals.Read more about accessibility in our glossary page.
- Ask agent
Littleham Road, Exmouth
NEAREST STATIONS
Distances are straight line measurements from the centre of the postcode- Exmouth Station1.6 miles
- Lympstone Village Station2.9 miles
- Starcross Station3.0 miles
About the agent
Hall & Scott is an independent Estate Agent specialising in the area of East Devon and whose ethos, like the district it serves, has always been to offer a one of a kind experience.
East Devon is an area of contrast which encompasses bustling market towns, rural villages and a variety of seaside resorts including the grand regency esplanade of Sidmouth. Its Jurassic coastline is a World Heritage Site whilst, at the heart of its geography there is a large area of outstanding natural bea
Industry affiliations

Notes
Staying secure when looking for property
Ensure you're up to date with our latest advice on how to avoid fraud or scams when looking for property online.
Visit our security centre to find out moreDisclaimer - Property reference HSEXM_683522. The information displayed about this property comprises a property advertisement. Rightmove.co.uk makes no warranty as to the accuracy or completeness of the advertisement or any linked or associated information, and Rightmove has no control over the content. This property advertisement does not constitute property particulars. The information is provided and maintained by Hall & Scott, Exmouth. Please contact the selling agent or developer directly to obtain any information which may be available under the terms of The Energy Performance of Buildings (Certificates and Inspections) (England and Wales) Regulations 2007 or the Home Report if in relation to a residential property in Scotland.
*This is the average speed from the provider with the fastest broadband package available at this postcode. The average speed displayed is based on the download speeds of at least 50% of customers at peak time (8pm to 10pm). Fibre/cable services at the postcode are subject to availability and may differ between properties within a postcode. Speeds can be affected by a range of technical and environmental factors. The speed at the property may be lower than that listed above. You can check the estimated speed and confirm availability to a property prior to purchasing on the broadband provider's website. Providers may increase charges. The information is provided and maintained by Decision Technologies Limited. **This is indicative only and based on a 2-person household with multiple devices and simultaneous usage. Broadband performance is affected by multiple factors including number of occupants and devices, simultaneous usage, router range etc. For more information speak to your broadband provider.
Map data ©OpenStreetMap contributors.




