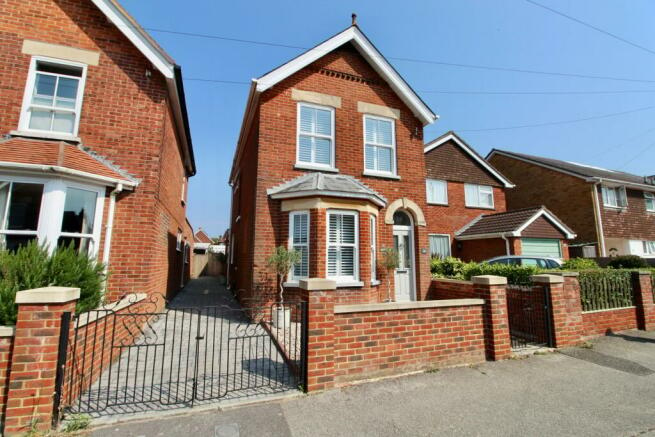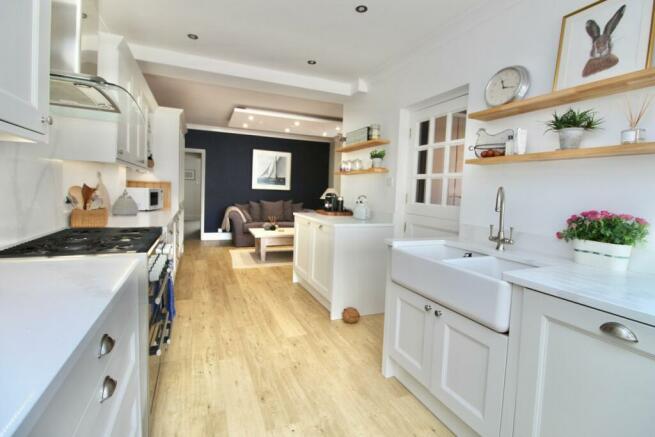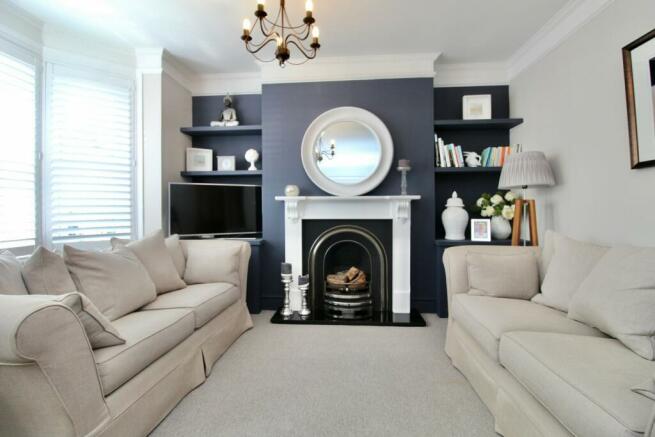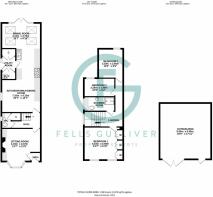
Middle Road, Lymington, SO41

- PROPERTY TYPE
Detached
- BEDROOMS
3
- BATHROOMS
1
- SIZE
Ask agent
- TENUREDescribes how you own a property. There are different types of tenure - freehold, leasehold, and commonhold.Read more about tenure in our glossary page.
Freehold
Key features
- A beautiful detached character home offered chain free
- Town centre location
- Landscaped rear garden
- Extended open plan kitchen dining space with velux window sky lights
- Double garage
- Stunning master bedroom with vaulted ceiling
- Utility room & ground floor cloakroom
- Stunning fitted kitchen
- Beautiful staircase with feature stained glass window on landing
- Separate living room with a feature fireplace and double glazed sash bay windows
Description
An immaculately presented and extended, three-bedroom detached Victorian house in Lymington Town Centre. This beautiful character home has recently undergone a number of renovations and improvements and enjoys the benefit of an extended kitchen/dining space a landscaped rear garden, and a large garage/workshop that could be converted for many uses (STPP).
This beautiful home is just a short level walk to Waitrose Super Market and Lymington High Street with an extensive range of eateries, cafes, boutique shops and pubs.
The property is approached via a tiled pathway with a front garden laid to shingle and a shared block paved driveway on the left-hand side. There is a front door entrance as well as a side door entrance into the boot room/utility room.
Internally the ground floor accommodation comprises a front reception room, a stunning open plan kitchen dining and sitting room, a utility room, a downstairs W.C., and a hallway.
The front door leads into an entrance hall which in turn opens into the front reception room. This is a charming room flooded with natural sunlight. There is a feature fireplace and fitted plantation shutters across the double-glazed bay sash windows.
A door from the living room leads to the hallway with stairs rising to the first floor, an understairs W.C., and a further doorway into the "family room". The staircase is a particular feature of the character's home as halfway up the stairs to the landing is a wonderful stained glass window.
The kitchen/dining/family room is a real showpiece of this beautiful home and would make a fantastic space for entertaining. The room currently is split into an informal lounge area with a side aspect window, a fitted kitchen with ample eye and base level units with quartz worktop space above, a large butler sink, space for a Rangemaster cooker and an integrated dishwasher. Off the kitchen is the utility room with further storage units and space for a fitted washing machine and tumble dryer. The kitchen then flows into the dining space with vaulted ceilings featuring Velux skylights that along with the rear patio doors allows an abundance of light into this brilliant space.
Taking the stairs from the hallway the first-floor accommodation comprises a landing space featuring the stained glass window, and doors to the three bedrooms and family bath/shower room.
The master bedroom is fitted with a range of full-height wardrobes and plantation shutter blinds across two double-glazed sash windows. Of particular note in the master bedroom is the vaulted ceiling giving this large bedroom an extra sense of space and light. Bedroom two is a sizeable double bedroom and is on the rear aspect overlooking the rear garden. Bedroom three is currently laid out as a study space and features a window to the rear aspect. The family bathroom is a modern suite comprising a large walk-in shower, a washbasin with vanity units below, a heated towel rail, a W.C., and a window to the side aspect.
Externally at the front is a footpath to the front door, a front garden laid to shingle and a block-paved shared driveway to the side of the house leading to the side entrance door and a gate to the rear garden. The rear garden is beautifully landscaped with a large patio area towards the rear of the property, the middle section of the garden is laid to lawn with a shingle footpath through the middle and flower beds along either border. At the rear of the garden is a double garage/workshop with power, lighting, and connected to mains drainage and also had previous planning consent for conversion. This wonderful space has the potential to be converted into an office/study space or even an annex (subject to planning).
Middle Road is a sought-after road within a short level walk to Waitrose and the top of Lymington High Street. Lymington Georgian Market Town is famous for its bustling high street with a wide array of boutique shops, cafes, eateries and a market every Saturday. Lymington has an active sailing community and is close to some beautiful local beaches and The New Forest National Park. There is a branch line rail connection to Brockenhurst mainline station (London Waterloo) and the ferry to the Isle of Wight.
Brochures
Brochure 1- COUNCIL TAXA payment made to your local authority in order to pay for local services like schools, libraries, and refuse collection. The amount you pay depends on the value of the property.Read more about council Tax in our glossary page.
- Ask agent
- PARKINGDetails of how and where vehicles can be parked, and any associated costs.Read more about parking in our glossary page.
- Yes
- GARDENA property has access to an outdoor space, which could be private or shared.
- Yes
- ACCESSIBILITYHow a property has been adapted to meet the needs of vulnerable or disabled individuals.Read more about accessibility in our glossary page.
- Ask agent
Middle Road, Lymington, SO41
NEAREST STATIONS
Distances are straight line measurements from the centre of the postcode- Lymington Town Station0.6 miles
- Lymington Pier Station1.0 miles
- Sway Station3.1 miles
About the agent
Not all Estate Agents are the same. Fells Gulliver, formed in 1988, is a long established independent Estate Agent based in Lymington covering all of the New Forest and coast line. Successful, reputable and owner operated, Fells Gulliver is dedicated to providing an honest and specialist service exclusively in the sale of residential property.
As an independent agent our core values are always based on the highest level of professionalism and excel
Industry affiliations



Notes
Staying secure when looking for property
Ensure you're up to date with our latest advice on how to avoid fraud or scams when looking for property online.
Visit our security centre to find out moreDisclaimer - Property reference 27940163. The information displayed about this property comprises a property advertisement. Rightmove.co.uk makes no warranty as to the accuracy or completeness of the advertisement or any linked or associated information, and Rightmove has no control over the content. This property advertisement does not constitute property particulars. The information is provided and maintained by Fells Gulliver, Lymington. Please contact the selling agent or developer directly to obtain any information which may be available under the terms of The Energy Performance of Buildings (Certificates and Inspections) (England and Wales) Regulations 2007 or the Home Report if in relation to a residential property in Scotland.
*This is the average speed from the provider with the fastest broadband package available at this postcode. The average speed displayed is based on the download speeds of at least 50% of customers at peak time (8pm to 10pm). Fibre/cable services at the postcode are subject to availability and may differ between properties within a postcode. Speeds can be affected by a range of technical and environmental factors. The speed at the property may be lower than that listed above. You can check the estimated speed and confirm availability to a property prior to purchasing on the broadband provider's website. Providers may increase charges. The information is provided and maintained by Decision Technologies Limited. **This is indicative only and based on a 2-person household with multiple devices and simultaneous usage. Broadband performance is affected by multiple factors including number of occupants and devices, simultaneous usage, router range etc. For more information speak to your broadband provider.
Map data ©OpenStreetMap contributors.





