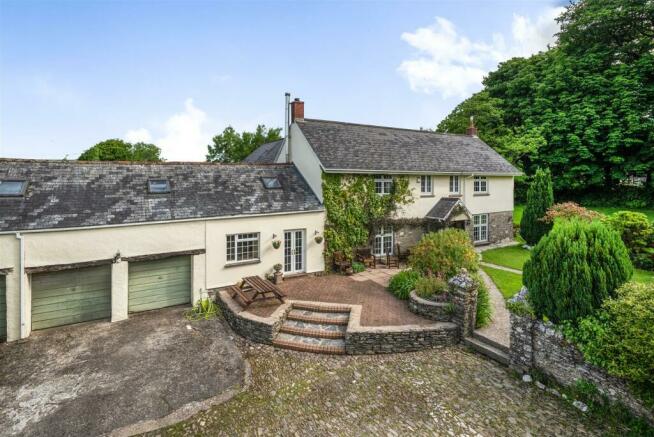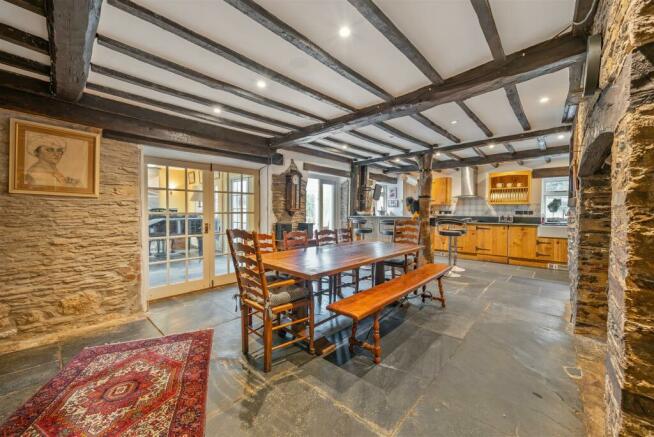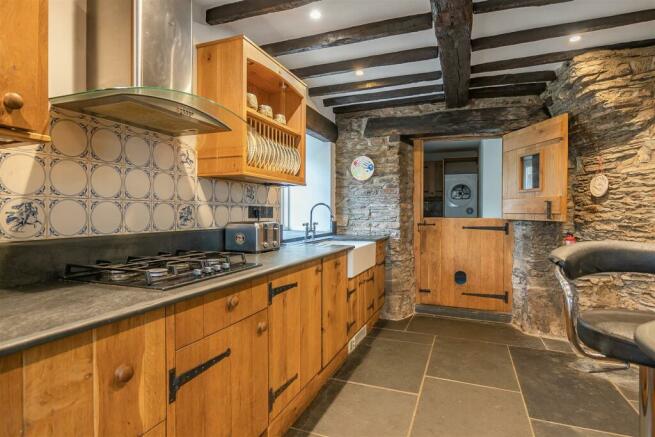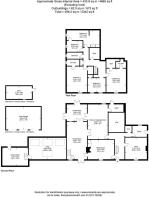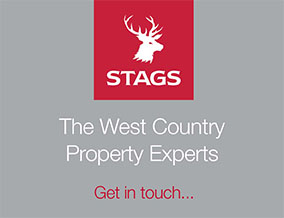
Bratton Fleming, Barnstaple

Letting details
- Let available date:
- Now
- Deposit:
- £2,301A deposit provides security for a landlord against damage, or unpaid rent by a tenant.Read more about deposit in our glossary page.
- Min. Tenancy:
- Ask agent How long the landlord offers to let the property for.Read more about tenancy length in our glossary page.
- Let type:
- Long term
- Furnish type:
- Unfurnished
- Council Tax:
- Ask agent
- PROPERTY TYPE
Detached
- BEDROOMS
5
- BATHROOMS
3
- SIZE
Ask agent
Key features
- Substantial period residence
- Luxury living with indoor squash/basketball court
- Large gardens with tennis court
- Triple garage, ample driveway parking
- Available 1 September
- Pets considered by negotiation
- 6/12+ months
- Deposit £2,301
- Council Tax Band G
- Tenant Fees Apply
Description
The Property Comprises - Half glazed timber front doors give access to:
Porch - Flagstone floor and space for coats and boots.
Hallway - Oak flooring. Store cupboard. Smoke alarm. Stairs rising to the first floor.
Sitting Room - 6.27 x 4.60 (20'6" x 15'1") - Large room with wood burner. Exposed ceiling beams. Oak floor. 2x radiators. Carbon monoxide alarm.
Office / Second Reception Room - 5.13 x 5.13 (16'9" x 16'9") - Another impressive reception room with oak flooring. Exposed ceiling beams. 2x radiators.
Wc - Timber floor. Wash hand basin. WC.
Larder / Cold Room - 3.45 x 2.62 (11'3" x 8'7") - Tiled floor.
Kitchen/Breakfast Room - 8.23 x 4.75 (27'0" x 15'7") - Large room with flagstone flooring, custom-made oak cabinets, custom-made slate work surfaces, double Belfast sink with mixer tap. Electric cooker and hob. Separate gas hob. Space and plumbing for dishwasher. Heat alarm.
Utility Room - 3.53 x 1.78 (11'6" x 5'10") - Kitchen units and slate work surface. Belfast sink. Mixer tap and drainer. Flagstone floor. Space and plumbing for washing machine and tumble dryer.
Dining Room - 8.22 x 4.70 (26'11" x 15'5") - Large versatile room. Flagstone floor. Stairs rising to:
Snug - 8.85 x 5.08 (29'0" x 16'7") - Timber floor. Exposed ceiling beams. Storage cupboards. Door to:
Games Room - 6.12 x 4.24 (20'0" x 13'10") - Concrete floor. Versatile room. Door to the rear garden.
Indoor Squash/Basketball Court - A rarity! Indoor squash/basketball court available with the let. Access available directly from the property.
Conservatory - 4.85 x 4.01 (15'10" x 13'1") - Located off the dining room and kitchen. Timber floor with electric underfloor heating. This room will contain sofas. Patio doors into garden.
First Floor Landing - Wooden floor. Radiator. Smoke alarm. Store room. Airing cupboard.
Master Bedroom - 6.10 x 4.78 (20'0" x 15'8") - Large bedroom. Fitted carpet. Radiator. Fitted wardrobe.
En-Suite Shower Room - Walk-in shower. Wash hand basin. Vanity unit. WC. Tiled walls and floor. Heated towel radiator.
Bedroom 2 - 5.58 x 4.65 (18'3" x 15'3") - Timber floors. Walk-in wardrobe/store room. Radiator.
En-Suite Shower Room - Walk-in shower. Vanity unit. Wash hand basin. WC. Radiator.
Bedroom 3 - 4.27 x 3.33 (14'0" x 10'11") - Double bedroom. Fitted carpet. Radiator. Built-in wardrobe.
Family Bathroom - Bath and separate walk-in shower. Vanity unit with wash hand basin. WC. Towel rail. Radiator.
Bedroom 5 - 3.73 x 2.62 (12'2" x 8'7") - Dual accessible room that would suit as a walk-in wardrobe or nursery. Fitted carpet. Radiator.
Bedroom 4 - 7.77 max x 4.01 max (25'5" max x 13'1" max) - Built-in wardrobe. Fitted carpet. Radiator.
Outside Front - Five-bar gate gives access to cobbled large driveway offering parking for 6+ vehicles. TRIPLE GARAGE housing the oil fired boiler and water treatment system. WOOD STORE. Patio area, the remainder laid to lawn with mature borders.
Outside Rear - Largely laid to lawn with wooded area, tennis court, summer house and oil tank.
Services - Mains electric. Private bore hole water supply. Private drainage. Oil fired central heating. Bottled gas for the hob.
Agent's Note - A paddock, stabling for up to 3 horses and a tack room are available by separate negotiation.
Situation - Lower Knightacott enjoys a delightful position on the edge of the sought after village of Bratton Fleming situated in the foothills of the Exmoor National Park lying within a predominantly agricultural landscape primarily comprising pasture and arable land interspersed with an abundance of woodland and pretty river valleys. Bratton Fleming itself provides a thriving local community offering primary and pre-schooling, a village store, together with a regular bus service to both Barnstaple and Lynton. Public schooling is available at the renowned West Buckland School which lies about 5.7 miles to the south. The regional centre of Barnstaple lies about 7 miles to the west affording an extensive range of commercial, educational and recreational Facilities befitting those of an important regional centre. The bustling North Devon market town of South Molton is approximately 11 miles to the south, providing a good range of local services, including shops, banks, recreational facilities, primary and secondary schooling.
To the east the Exmoor National Park offers beautiful moorland scenery with many foot and bridle paths and the stunning North Devon coastline, whilst to the west are the popular sandy beaches of Instow, Saunton Sands, Croyde Bay, Putsborough and Woolacombe. Bratton Fleming is surrounded by picturesque North Devon countryside providing a wealth of recreational activities including walking, horse riding, cycling, fishing, hunting, shooting and golf courses at High Bullen, Barnstaple and Tiverton. From South Molton the A361 North Devon Link Road provides easy access to Tiverton and the M5 motorway Junction 27) with mainline Intercity rail links available at Tiverton Parkway (London, Paddington approx. 2 hours) and international airports at Exeter and Bristol.
Directions - The property is located on the periphery of Bratton Fleming. The nearest postcode is EX31 4SF although please refer to What3words.
For the exact location of the entrance to the driveway download the What3 words app and enter: ///chairs.lots.sprinter
Lettings - The property is available to let, unfurnished (apart from the conservatory), long term on an Assured Shorthold Tenancy for 6/12+ months and is available 1 September. RENT: £1.995.00 PCM exclusive of all other charges. Pets considered by negotiation. No sharers or smokers. DEPOSIT: £2,301.00 returnable at end of tenancy subject to any deductions (all deposits for a property let through Stags are held on their Client Account and administered in accordance with the Tenancy Deposit Scheme and Dispute Service). A minimum annual gross household income of £60,000.00 is required to be considered. References required, viewings strictly through the agents.
Tenant Fees & Holding Deposit - This is to reserve a property. The Holding Deposit (equivalent of one weeks rent - in this case £460.00) will be withheld if any relevant person (including any guarantor(s)) withdraw from the tenancy, fail a Right-to Rent check, provide materially significant false information, or fail to sign their tenancy agreement (and / or Deed of Guarantee) within 15 calendar days (or other Deadline for Agreement as mutually agreed in writing). For full details of all permitted Tenant Fees payable when renting a property through Stags please refer to the Scale of Tenant Fees available on Stags website, office or on request. For further clarification before arranging a viewing please contact the lettings office dealing with the property.
Tenant Protection - Stags is a member of the RICS Client Money Protection Scheme and also a member of The Property Redress Scheme. In addition, Stags is a member of ARLA Propertymark, RICS and Tenancy Deposit Scheme.
Brochures
Bratton Fleming, Barnstaple- COUNCIL TAXA payment made to your local authority in order to pay for local services like schools, libraries, and refuse collection. The amount you pay depends on the value of the property.Read more about council Tax in our glossary page.
- Band: G
- PARKINGDetails of how and where vehicles can be parked, and any associated costs.Read more about parking in our glossary page.
- Yes
- GARDENA property has access to an outdoor space, which could be private or shared.
- Yes
- ACCESSIBILITYHow a property has been adapted to meet the needs of vulnerable or disabled individuals.Read more about accessibility in our glossary page.
- Ask agent
Bratton Fleming, Barnstaple
NEAREST STATIONS
Distances are straight line measurements from the centre of the postcode- Barnstaple Station7.1 miles
About the agent
Stags estate and letting agents office in Barnstaple is in a high profile location, centrally situated close to Butcher's Row and the Pannier Market, and diagonally opposite the Queens Theatre. The office conducts the sale and letting of all town, village and country property and land throughout North Devon.
As the regional office, Barnstaple works closely with Stags' two other North Devon offices at Bideford and South Molton. The Barnstaple office covers an area from Instow to West Exm
Industry affiliations




Notes
Staying secure when looking for property
Ensure you're up to date with our latest advice on how to avoid fraud or scams when looking for property online.
Visit our security centre to find out moreDisclaimer - Property reference 33279824. The information displayed about this property comprises a property advertisement. Rightmove.co.uk makes no warranty as to the accuracy or completeness of the advertisement or any linked or associated information, and Rightmove has no control over the content. This property advertisement does not constitute property particulars. The information is provided and maintained by Stags, Barnstaple. Please contact the selling agent or developer directly to obtain any information which may be available under the terms of The Energy Performance of Buildings (Certificates and Inspections) (England and Wales) Regulations 2007 or the Home Report if in relation to a residential property in Scotland.
*This is the average speed from the provider with the fastest broadband package available at this postcode. The average speed displayed is based on the download speeds of at least 50% of customers at peak time (8pm to 10pm). Fibre/cable services at the postcode are subject to availability and may differ between properties within a postcode. Speeds can be affected by a range of technical and environmental factors. The speed at the property may be lower than that listed above. You can check the estimated speed and confirm availability to a property prior to purchasing on the broadband provider's website. Providers may increase charges. The information is provided and maintained by Decision Technologies Limited. **This is indicative only and based on a 2-person household with multiple devices and simultaneous usage. Broadband performance is affected by multiple factors including number of occupants and devices, simultaneous usage, router range etc. For more information speak to your broadband provider.
Map data ©OpenStreetMap contributors.
