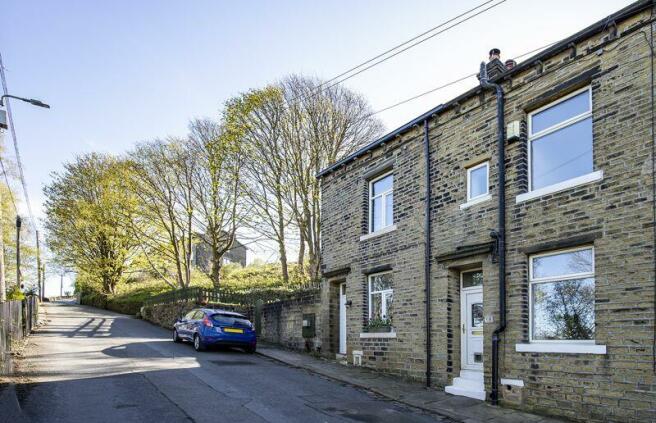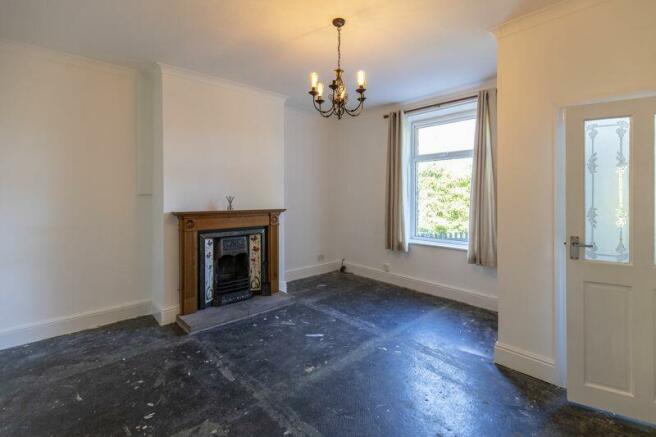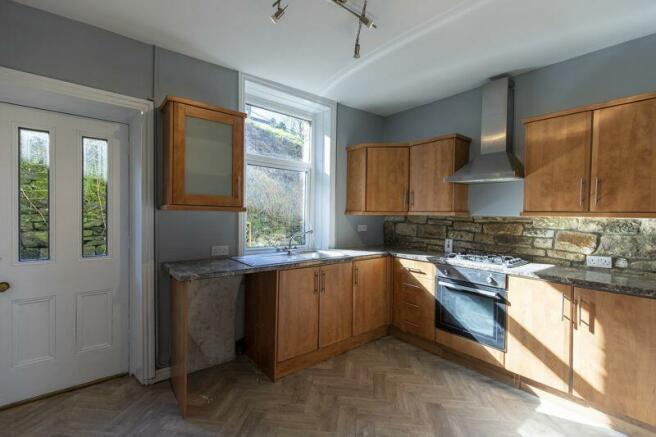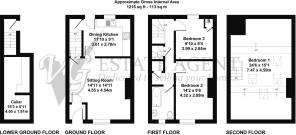18 Sowerby Croft Lane, Sowerby Bridge HX6 3QD

- PROPERTY TYPE
Terraced
- BEDROOMS
3
- BATHROOMS
1
- SIZE
Ask agent
- TENUREDescribes how you own a property. There are different types of tenure - freehold, leasehold, and commonhold.Read more about tenure in our glossary page.
Freehold
Key features
- SPACIOUS MID-TERRACE COTTAGE IN ELEVATED POSITION
- FAR-REACHING VIEWS TO FRONT ELEVATION
- SPACIOUS SITTING ROOM
- FITTED DINING KITCHEN
- THREE DOUBLE BEDROOMS & THREE PIECE BATHROOM
- CELLAR STORAGE
- SMALL REAR YARD
- EASY ON-STREET PARKING, CONVENIENT LOCATION
- SOLD VIA 'SECURE SALE'
- IMMEDIATE 'EXCHANGE OF CONTRACTS' AVAILABLE
Description
Tucked away in a peaceful position on the fringes of Norland village, yet within easy reach of the amenities including the local school as well as being close to nearby Sowerby Bridge, this deceptively spacious property enjoys elevated views from the front aspect.
This property requires carpeting throughout but provides spacious accommodation arranged over three floors which includes a dining kitchen, a bright and airy sitting room, three generously proportioned bedrooms, a three-piece bathroom and a small storage cellar.
Externally the property has a fully enclosed small rear courtyard and there is easy on-street parking.
NO UPWARD CHAIN
GROUND FLOOR
Entrance Vestibule
Sitting Room
Dining Kitchen
LOWER GROUND FLOOR
Cellar
FIRST FLOOR
Bedroom 2
Bedroom 3
Bathroom
SECOND FLOOR
Bedroom 1
COUNCIL TAX BAND
A
INTERNAL
Access is gained via a useful entrance vestibule that opens into the spacious sitting room featuring a traditional fireplace with timber surround and open fire.
The spacious dining kitchen is fitted with a range of units with complementary work surfaces incorporating a 1½ bowl sink, electric oven with four-ring gas hob and extractor canopy over, integrated fridge and plumbing for a washing machine. An external door gives access to the rear courtyard and an internal door opens onto the staircase leading down to the storage cellar.
There are two double bedrooms located on the first floor, the bedroom to the front aspect enjoying far-reaching views over the Ryburn Valley. The first floor accommodation is completed with a three-piece bathroom housing a bath with shower over, WC and pedestal wash basin.
There is a useful storage cupboard on the landing and a door gives access to the staircase to the second floor and Bedroom 1, which is particularly spacious and enjoys plentiful natural light from a number of Velux rooflights. The room features exposed timber beams as well as exposed stonework.
EXTERNAL
Easy on-street parking and a small enclosed rear courtyard.
LOCATION
18 Sowerby Croft Lane is just a short drive from the centre of Norland and rural moorland yet enjoys the convenience of nearby Sowerby Bridge and its extensive amenities, which include a supermarket, leisure centre with swimming pool and a wide range of shops, pubs and restaurants. The property also lies in the catchment area for Norland primary school, which has an excellent reputation and there is a popular golf club and local gastro pubs in nearby Barkisland and Ripponden. There is a mainline railway station in Sowerby Bridge and the M62 is only 15 minutes away.
SERVICES
All mains services. Gas central heating, boiler located in Bedroom 3. UPVC double glazing.
TENURE Freehold.
DIRECTIONS
From Ripponden take the A58 Halifax Road towards Sowerby Bridge and just after passing the petrol station before reaching the town, turn right into Watson Mill Lane. Proceed uphill into Sowerby Croft Lane. Continue past the left turn into Scar Head Road and 28 Sowerby Croft Lane is the second last property on the right hand side, indicated by our For Sale board.
Auctioneers Additional Comments
Pattinson Auction are working in Partnership with the marketing agent on this online auction sale and are referred to below as 'The Auctioneer'.
This auction lot is being sold either under conditional (Modern) or unconditional (Traditional) auction terms and overseen by the auctioneer in partnership with the marketing agent.
The property is available to be viewed strictly by appointment only via the Marketing Agent or The Auctioneer. Bids can be made via the Marketing Agents or via The Auctioneers website.
Please be aware that any enquiry, bid or viewing of the subject property will require your details being shared between both any marketing agent and The Auctioneer in order that all matters can be dealt with effectively.
The property is being sold via a transparent online auction.
In order to submit a bid upon any property being marketed by The Auctioneer, all bidders/buyers will be required to adhere to a verification of identity process in accordance with Anti Money Laundering procedures. Bids can be submitted at any time and from anywhere.
Our verification process is in place to ensure that AML procedure are carried out in accordance with the law.
A Legal Pack associated with this particular property is available to view upon request and contains details relevant to the legal documentation enabling all interested parties to make an informed decision prior to bidding. The Legal Pack will also outline the buyers’ obligations and sellers’ commitments. It is strongly advised that you seek the counsel of a solicitor prior to proceeding with any property and/or Land Title purchase.
Auctioneers Additional Comments
In order to secure the property and ensure commitment from the seller, upon exchange of contracts the successful bidder will be expected to pay a non-refundable deposit equivalent to 5% of the purchase price of the property. The deposit will be a contribution to the purchase price. A non-refundable reservation fee of up to 6% inc VAT (subject to a minimum of 6,000 inc VAT) is also required to be paid upon agreement of sale. The Reservation Fee is in addition to the agreed purchase price and consideration should be made by the purchaser in relation to any Stamp Duty Land Tax liability associated with overall purchase costs.
Both the Marketing Agent and The Auctioneer may believe necessary or beneficial to the customer to pass their details to third party service suppliers, from which a referral fee may be obtained. There is no requirement or indeed obligation to use these recommended suppliers or services.
Brochures
Property BrochureFull Details- COUNCIL TAXA payment made to your local authority in order to pay for local services like schools, libraries, and refuse collection. The amount you pay depends on the value of the property.Read more about council Tax in our glossary page.
- Band: A
- PARKINGDetails of how and where vehicles can be parked, and any associated costs.Read more about parking in our glossary page.
- Ask agent
- GARDENA property has access to an outdoor space, which could be private or shared.
- Yes
- ACCESSIBILITYHow a property has been adapted to meet the needs of vulnerable or disabled individuals.Read more about accessibility in our glossary page.
- Ask agent
18 Sowerby Croft Lane, Sowerby Bridge HX6 3QD
NEAREST STATIONS
Distances are straight line measurements from the centre of the postcode- Sowerby Bridge Station0.4 miles
- Halifax Station2.7 miles
- Mytholmroyd Station3.3 miles



Notes
Staying secure when looking for property
Ensure you're up to date with our latest advice on how to avoid fraud or scams when looking for property online.
Visit our security centre to find out moreDisclaimer - Property reference 12337412. The information displayed about this property comprises a property advertisement. Rightmove.co.uk makes no warranty as to the accuracy or completeness of the advertisement or any linked or associated information, and Rightmove has no control over the content. This property advertisement does not constitute property particulars. The information is provided and maintained by V G Estate Agent, Ripponden. Please contact the selling agent or developer directly to obtain any information which may be available under the terms of The Energy Performance of Buildings (Certificates and Inspections) (England and Wales) Regulations 2007 or the Home Report if in relation to a residential property in Scotland.
Auction Fees: The purchase of this property may include associated fees not listed here, as it is to be sold via auction. To find out more about the fees associated with this property please call V G Estate Agent, Ripponden on 01422 415060.
*Guide Price: An indication of a seller's minimum expectation at auction and given as a “Guide Price” or a range of “Guide Prices”. This is not necessarily the figure a property will sell for and is subject to change prior to the auction.
Reserve Price: Each auction property will be subject to a “Reserve Price” below which the property cannot be sold at auction. Normally the “Reserve Price” will be set within the range of “Guide Prices” or no more than 10% above a single “Guide Price.”
*This is the average speed from the provider with the fastest broadband package available at this postcode. The average speed displayed is based on the download speeds of at least 50% of customers at peak time (8pm to 10pm). Fibre/cable services at the postcode are subject to availability and may differ between properties within a postcode. Speeds can be affected by a range of technical and environmental factors. The speed at the property may be lower than that listed above. You can check the estimated speed and confirm availability to a property prior to purchasing on the broadband provider's website. Providers may increase charges. The information is provided and maintained by Decision Technologies Limited. **This is indicative only and based on a 2-person household with multiple devices and simultaneous usage. Broadband performance is affected by multiple factors including number of occupants and devices, simultaneous usage, router range etc. For more information speak to your broadband provider.
Map data ©OpenStreetMap contributors.




