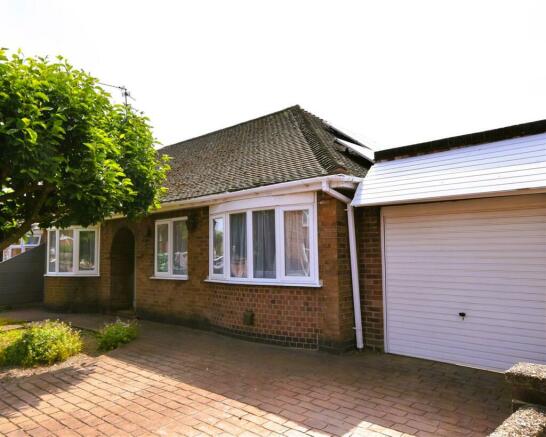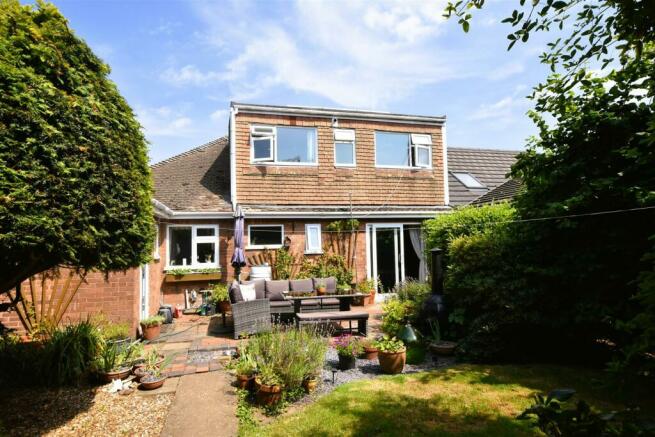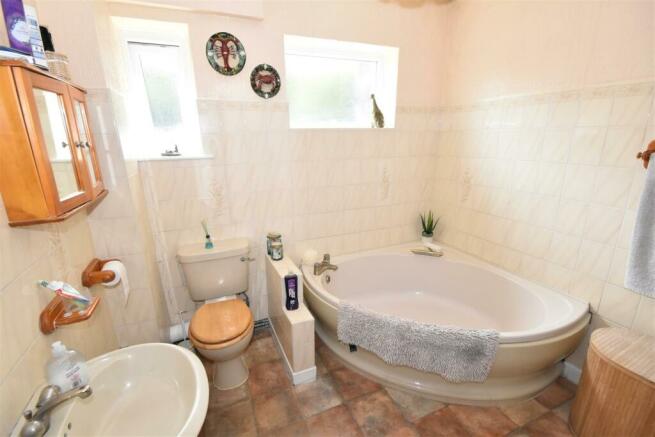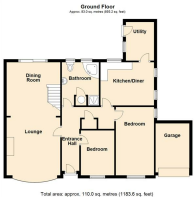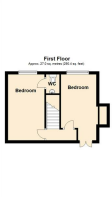Grange Road, Newark.

- PROPERTY TYPE
Semi-Detached Bungalow
- BEDROOMS
4
- BATHROOMS
1
- SIZE
Ask agent
- TENUREDescribes how you own a property. There are different types of tenure - freehold, leasehold, and commonhold.Read more about tenure in our glossary page.
Freehold
Key features
- Semi Detached Chalet Bungalow
- Four Bedrooms
- Spacious Open Plan Living and Dining Room
- Kitchen and Utility Room
- Spacious and Secluded Rear Gardens
- Single Garage and Driveway
- Gas Central Heating and uPVC Double Glazed Windows
- 16 Roof Mounted Solar Panels
- Plot size 0.266 acres or thereabouts
- EPC Rating D
Description
The living accommodation comprises, on the ground floor, entrance hall, open plan lounge and dining room, kitchen, utility room family bathroom, bedroom one and bedroom four/study. Moving to the first floor there is bedroom two, a double room with an en-suite WC and bedroom three which is another double bedroom.
Outside, to the frontage, there is a garden area, driveway with parking for two cars and a single garage. A large garden extends to the rear of the property. This is laid to lawn and planted with a variety of trees and shrubs. The garden enjoys a good degree of privacy and would be ideal for those who love gardening, grow their own fruit and vegetables or wish to keep some animals.
The bungalow offers versatile living accommodation which could be suitable for either a couple or a family with children. Conveniently situated just over one mile from Newark town centre and close to local amenities.
There is a range of good local amenities which can be found around Newark town centre, including Asda, Waitrose, Morrisons and Aldi supermarkets. The town centre has a mostly Georgian market square which holds regular markets and features a variety of independent shops, boutiques, bars and restaurants. Newark Northgate railway station has fast trains connecting to London King's Cross with a journey time of approximately 1 hour 30 minutes. Newark Castle railway station has trains connecting to Nottingham and Lincoln. There are nearby access points to the A1 and A46 dual carriageways. Nottingham, Lincoln, Retford and Sleaford are within commuting distance.
The property is constructed of brick elevations under a tiled roof covering. The living accommodation is arranged over two levels and can be described in more detail as follows:
Ground Floor -
Entrance Hallway - 4.24m x 1.19m (13'11 x 3'11) - (plus 7'8 x 3'11)
L-shaped room with built in double cloak cupboard, radiator, storm porch and uPVC double glazed front entrance door.
Lounge - 3.63m x 4.52m (11'11 x 14'10) - (measurement into bay window)
Walk in bay with uPVC double glazed window to the front. Stone effect fireplace and hearth with Adam's style fire surround housing a Living Flame gas fire and central heating back boiler. Television point, coved ceiling, open plan to:
Dining Room - 3.66m x 3.63m (12' x 11'11) - With uPVC double glazed sliding patio doors to the rear giving access to the garden. Radiator, coved ceiling, radiator, staircase to first floor.
Kitchen - 3.63m x 3.15m (11'11 x 10'4) - UPVC double glazed windows to the rear and side elevations. Double panel radiator. Range of kitchen units with pine doors comprising base cupboards and drawers with work surfaces over, inset stainless steel sink and drainer, tiling to splashbacks. Wall cupboards, gas point for cooker, space for dining table.
Utility Room - 2.59m x 1.91m (8'6 x 6'3) - With plumbing for automatic washing machine. UPVC double glazed window and rear entrance door giving access to the garden.
Bedroom One - 4.85m x 2.57m (15'11 x 8'5) - A double bedroom with walk in bay and uPVC double glazed window to the front. Radiator, laminate floor covering.
Bedroom Four/Study - 3.00m x 2.26m (9'10 x 7'5) - With radiator and uPVC double glazed window to the front.
Family Bathroom - Fitted with a suite comprising low suite WC, pedestal wash hand basin, corner bath with mixer tap. There are part tiled walls, two uPVC double glazed windows to rear elevation.
First Floor -
Landing -
Bedroom Two - 4.37m x 2.39m (14'4 x 7'10) - With uPVC double glazed window to the rear, radiator.
En-Suite W.C. - 1.40m x 0.86m (4'7 x 2'10) - With low suite WC, wash hand basin. UPVC double glazed window to the rear.
Bedroom Three - 3.40m x 2.31m (11'2 x 7'7) - (plus recess 4'8 x 3'2)
UPVC double glazed window to the rear. Radiator, built in double eave's cupboard with shelving. Access door to roof space and storage which also houses the Solex power X1 solar panel meter.
Outside - The plot size is 0.266 acres (0.108 hectares) or thereabouts.
To the front of the bungalow there is a brick boundary wall and a driveway providing hard standing for two cars off road and a pathway leading to the front door and storm porch. Gravelled front garden area with rockery.
The private and secluded rear gardens are laid out with lawned areas, borders, pathways and a variety of mature trees and shrubs. There is a timber built shed and an enclosure to the rear of the plot suitable for keeping animals or as a chicken run. A pleasant brick paved patio terrace connects to the rear of the bungalow. The garden would be ideal for those who love gardening, wish to grow their own fruit and veg or keep animals.
An outline plan is provided with these particulars for identification purposes only.
Tenure - The property is freehold.
Services - Mains water, electricity, gas and drainage are all connected to the property. The central hearing system is gas fired with a back boiler. There are an array of 16 roof mounted Solar panels which are owned, benefit from the relevant feeding tariff.
Viewing - Strictly by appointment with the selling agents.
Possession - Vacant possession will be given on completion.
Mortgage - Mortgage advice is available through our Mortgage Adviser. Your home is at risk if you do not keep up repayments on a mortgage or other loan secured on it.
Council Tax - The property comes under Newark and Sherwood District Council Tax Band C.
Brochures
Grange Road, Newark.- COUNCIL TAXA payment made to your local authority in order to pay for local services like schools, libraries, and refuse collection. The amount you pay depends on the value of the property.Read more about council Tax in our glossary page.
- Band: C
- PARKINGDetails of how and where vehicles can be parked, and any associated costs.Read more about parking in our glossary page.
- Yes
- GARDENA property has access to an outdoor space, which could be private or shared.
- Yes
- ACCESSIBILITYHow a property has been adapted to meet the needs of vulnerable or disabled individuals.Read more about accessibility in our glossary page.
- Ask agent
Grange Road, Newark.
NEAREST STATIONS
Distances are straight line measurements from the centre of the postcode- Newark Castle Station1.5 miles
- Newark North Gate Station1.8 miles
- Rolleston Station3.4 miles
About the agent
Richard Watkinson & Partners is one of the East Midlands most established estate agencies having had a presence in the area for more than 30 years. Our experienced and trusted agency has offices across the region specialising in residential and commercial sales as well as lettings. With friendly, approachable and knowledgeable staff, Richard Watkinson & Partners is known for its expertise in all areas of property.
"I set up Richard Watkinson & Partners is 1988 with just three staff in a
Industry affiliations



Notes
Staying secure when looking for property
Ensure you're up to date with our latest advice on how to avoid fraud or scams when looking for property online.
Visit our security centre to find out moreDisclaimer - Property reference 33285923. The information displayed about this property comprises a property advertisement. Rightmove.co.uk makes no warranty as to the accuracy or completeness of the advertisement or any linked or associated information, and Rightmove has no control over the content. This property advertisement does not constitute property particulars. The information is provided and maintained by Richard Watkinson & Partners, Newark. Please contact the selling agent or developer directly to obtain any information which may be available under the terms of The Energy Performance of Buildings (Certificates and Inspections) (England and Wales) Regulations 2007 or the Home Report if in relation to a residential property in Scotland.
*This is the average speed from the provider with the fastest broadband package available at this postcode. The average speed displayed is based on the download speeds of at least 50% of customers at peak time (8pm to 10pm). Fibre/cable services at the postcode are subject to availability and may differ between properties within a postcode. Speeds can be affected by a range of technical and environmental factors. The speed at the property may be lower than that listed above. You can check the estimated speed and confirm availability to a property prior to purchasing on the broadband provider's website. Providers may increase charges. The information is provided and maintained by Decision Technologies Limited. **This is indicative only and based on a 2-person household with multiple devices and simultaneous usage. Broadband performance is affected by multiple factors including number of occupants and devices, simultaneous usage, router range etc. For more information speak to your broadband provider.
Map data ©OpenStreetMap contributors.
