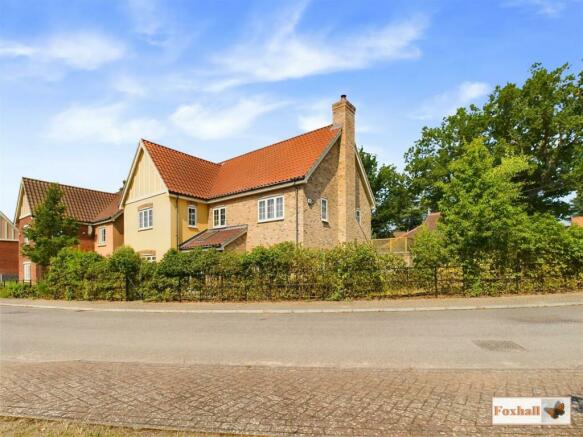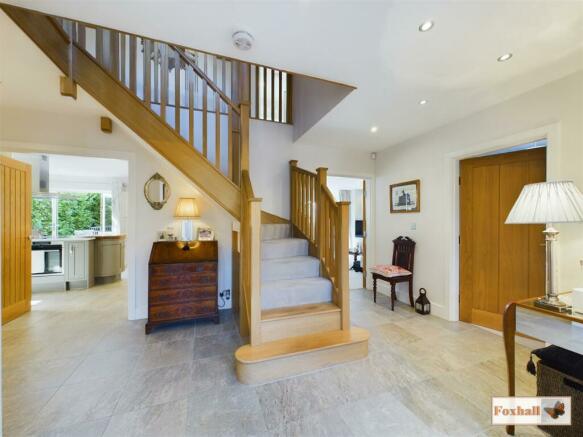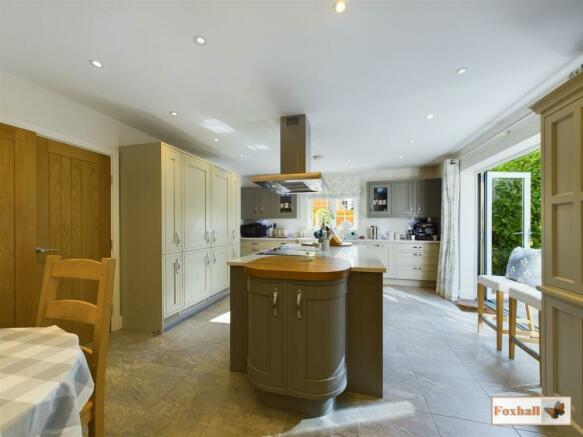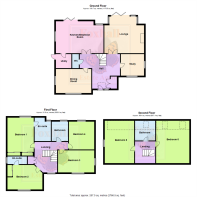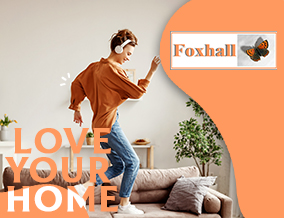
Beechwood Drive, Ipswich

- PROPERTY TYPE
Detached
- BEDROOMS
6
- BATHROOMS
4
- SIZE
Ask agent
- TENUREDescribes how you own a property. There are different types of tenure - freehold, leasehold, and commonhold.Read more about tenure in our glossary page.
Freehold
Key features
- SIX DOUBLE BEDROOMS - NO CHAIN INVOLVED
- ONE OF IPSWICH'S MOST EXCLUSIVE AND SOUGHT AFTER LOCATIONS - IMMACULATE DECORATIVE ORDER AND SHOWHOME CONDITION - TOP RANGE INTERNAL AND EXTERNAL FINISHES
- SUPERB 21' X 14'3 KITCHEN / BREAKFAST ROOM WITH TOP OF THE RANGE SIGNATURE KITCHEN AND SILESTONE WORK-SURFACES
- 17' X 16'4 LOUNGE WITH BI-FOLD DOORS OPENING ONTO GARDEN WITH WOOD-BURNER
- 15'7 X 10'9 SOUTHERLY FACING DINING ROOM AND 9'8 X 9'8 STUDY PLUS DOWNSTAIRS CLOAKROOM
- FOUR FIRST FLOOR DOUBLE BEDROOMS, TWO OF WHICH HAVE EN-SUITES, TWO SECOND FLOOR DOUBLE BEDROOMS WITH LARGE FAMILY BATHROOM AND GUEST BATHROOM
- PRIVATE GARDEN ENCLOSED AND SECLUDED BEING UNOVERLOOKED FROM THE REAR
- BLOCK PAVED DOUBLE WIDTH DRIVEWAY PLUS DETACHED DOUBLE GARAGE WITH EV CAR CHARGING POINT
- 5 MINUTES WALK FROM IPSWICH GOLF CLUB AND PURDIS HEATH AND DOORSTEP OF SUPERB WOODLAND WALKS AND BRIDLEWAYS
- FREEHOLD - COUNCIL TAX BAND F
Description
Situated in one of Ipswich's most prestigious and exclusive locations located just off Bucklesham Road in East Ipswich. This highly impressive 6 bedroom detached family home which is only 10 years old and offers 2766 square feet (257sqm) of accommodation.
The property, has the finishes and specifications to one of the highest levels that we have seen.
A summary of some of the things offered includes the following:-
Signature kitchen / breakfast room - Silestone work-surfaces and upstands with solid wood, Porcelanosa hand picked floor tiles, AEG oven and induction hob, extensive integrated appliances including water-softener.
There are many top of the range features to this property not least of which is the 6 double bedrooms. Both the lounge and the kitchen / breakfast room have lovely bi-fold doors opening out onto the rear garden which, courtesy of high laurel hedging which was planted by the current owners, offers complete seclusion and privacy from the rear.
Summary Continued - Bathrooms and ensuites - Contemporary white sanitaryware, chrome fittings by Roca, Aqualisa HiQu digital baths and showers, low profile white shower tray with quality glass shower enclosure by Roman Showers, mirrors with de-mist pads to family bathroom, guest bathroom and bedroom 1 ensuite. Hand picked wall and floor tiles from Porcelanosa. This also applies to the cloakroom as well.
Internal finishes - quality oak finish to the doors with chrome door furniture and oak vaneer finish to the staircase. Burglar alarm with PIR detectors. Selected fitted wardrobes to some bedrooms. Delightful brick built Inglenook style fireplace and hearth with wood-burning stove, switchplates and sockets and media plates throughout in chrome by Deiter. There are four ionisation type smoke alarms and two CO alarms. The gas central heating system is regularly serviced and this was last carried out in July 2024.
External - High quality windows and folding doors in uPVC, external lighting and outside power, automatic electric twin up and over doors with personal door and light and power.
The current owners have enjoyed living here from new and have upgraded the property to the highest of standards. It is presented in excellent decorative order and is in showhome condition.
Beechwood Drive is located in a private position and is just a short walk from Purdis Heath and Golf Club in one direction and delightful woodland walks and bridlepaths leading through to Foxhall and Kesgrave in the other direction, making this ideal for anyone with children, dogs, golfers, keen cyclists, etc.
Additionally Ipswich hospital is only a 5 minute drive away plus nearby Rushmere Golf Club and the property affords very easy access to the retail park and local Sainsburys, John Lewis and Waitrose stores and access onto the A12 and A14.
Beechwood Drive is also very well served for a selection of local private schools which are all only 5 miles drive away from the property.
Another selling point of the property is a very large double garage with ample eaves storage space within the pitched roof, twin up and over doors and block paved double width driveway providing parking for ample vehicles.
Within the property there are media plate CAT 5e Ethernet sockets and high speed CAT 5 network cabling which enables broadband speeds of between 900-1000.
On the ground floor is a very large kitchen / breakfast room, much larger than average dining room, beautiful lounge and separate study plus a downstairs cloakroom.
On the first floor is the main bedroom suite including an en-suite plus a second bedroom also with it's own en-suite and two further bedrooms and a family bathroom. On the top floor are two further large double bedrooms and a guest bathroom. There are also fitted blinds to many windows which will be staying.
All in all one of the largest and highest specification properties in the most prestigious and sought after locations that is currently available on the market and as such we recommend an early internal viewing to avoid disappointment.
Front Garden - Completely enclosed with high hedging which helps seclusion and shelter. There is a small garden at the front with a larger garden at the side, being largely laid to lawn with path leading to front door. In front of the garage is a large expanse of block paved driveway providing ample off street parking with a feature metal post and rail fencing enclosing the whole of the front garden with a metal side gate giving access to the rear garden. There is also extensive outside lighting to the front, sides and rear of both the garage and the house.
Hallway - Very impressive large reception hallway which is full of natural light courtesy of a skylight window and recessed ceiling spotlights. The hallway is a Porcelanosa tiled floor with a feature oak veneer staircase straight ahead which gives access to the first floor. There is also a built in downstairs cupboard with light. Radiator.
Lounge - 5.18m x 4.98m (17' x 16'4) - One of the many selling features of this property is a beautiful lounge with a Charnwood wood-burner situated in a brick built inglenook style fireplace with Bressimer beam above. There is also a radiator and bi-fold doors opening out onto the garden. Media plate CAT 5e Ethernet socket and TV point.
Kitchen / Breakfast Room - 6.40m x 4.34m (21' x 14'3) - Superb top of the range luxury kitchen / breakfast room with excellent range of Symphony fitted units comprising base drawers, cupboards and eye level units, full height integrated fridge and separate freezer, AEG double electric ovens both of which have been replaced just two years ago plus a six ring induction hob and extractor hood over with quadruple lighting. Belfast sink with spray rinse hose tap and Silestone work-surfaces and upstands and the oven, hob and extractor are all in the central island with corner cupboards opening at the end. Wine cooler and separate double cupboards at either side with additional Silestone and solid oak work-surfaces, also an integrated dishwasher in main part of kitchen. Recessed ceiling spotlights and pendant lights, extractor fan. This room is beautifully double aspect with a westerly facing window by the sink making this room lovely and sunny in the afternoons and evenings with bi-fold glazed doors opening out on to the rear garden and a separate window to rear and a radiator in the breakfast area. Pull out recycling bin and two full height pull out larder units with shelving. Pull up plug socket unit which comes up from the work-surface on the island which also includes a USB charging port. Additional bespoke double larder unit which was purchased to match the kitchen. This is freestanding and although not included, could be open to separate negotiation. Under cabinet lighting. Porcelanosa tiled floor. Media plate CAT 5e Ethernet socket and TV point.
Dining Room - 4.75m x 3.28m (15'7 x 10'9) - Larger than average dining room able to accommodate a dining table for up to 10 - 12 guests with window to front which is southerly facing making this a very sunny room, radiator. Media plate CAT 5e Ethernet socket and TV point.
Study - 2.95m x 2.95m (9'8 x 9'8) - Double aspect room with windows to the side and front which face both east and south making this a lovely bright and sunny room for anyone working from home. If required this room could be used as the seventh bedroom. Radiator. Media plate CAT 5e Ethernet socket and TV point.
Utility Room - Space and plumbing for washing machine, single drainer sink unit, the owners have also had a large full height double larder cupboard with ample shelves and separate area ideal for ironing board, hoover, etc. Additional shelving to the right, further Silestone work-surfaces and cupboard housing the water softener underneath and glazed door leading to the rear garden. Extractor fan and recessed ceiling spotlights. Wall mounted Ideal Logic condesning conventional boiler, approximately 10 years old and this has been regularly serviced. Electric kick space heater and Porcelanosa tiled floor.
Downstairs Cloakroom - Vanity unit wash basin with pull out drawer beneath, half tiled walls and tiled floor with Porcelanosa tiles, low flush W.C., radiator, extractor fan and fitted mirror.
First Floor Landing - Stairs rising to second floor, two radiators, window to front, double doors to large airing cupboard and doors to bedrooms 1, 2, 3 and 4 and the family bathroom.
Bedroom 1 - 5.16m x 3.58m (16'11 x 11'9) - Full width and height mirror fronted sliding doors to expansive built in wardrobe with bespoke fitted shelving, drawers and hanging space plus LED striplights each side. Window to rear, radiator and door to the en-suite and TV point.
En-Suite To Bedroom 1 - 3.30m x 2.34m (10'10" x 7'8") - Bath (Aqualisa digital) with shower attachment, separate walk in shower with digital thermostat dials outside shower, vanity wash basin with double drawers under, low flush W.C., fully tiled walls, extractor fan, recessed ceiling spotlights, window to the rear, Porcelanosa tiled floor and full height chrome heated towel rail. De-mist mirror.
Bedroom 2 - 4.75m x 3.15m (15'7 x 10'4) - Double aspect room with window to side and front making this a lovely sunny room especially in the mornings, radiator and fitted mirror fronted double wardrobe, door through to the en-suite shower room. Media plate CAT 5e Ethernet socket and TV point.
En-Suite To Bedroom 2 - Window to side, double walk in shower enclosure with digital control and thermostat button on the outside, fully tiled walls, vanity wash hand basin with large cupboard beneath, low flush W.C, extractor fan and tiled shelf and Porcelanosa tiled floor.
Bedroom 3 - 4.52m x 2.95m (14'10 x 9'8) - Another double aspect room which is both east and south facing making this sunny for a good part of the day, radiator. Media plate CAT 5e Ethernet socket and TV point.
Bedroom 4 - 3.78m x 3.05m (12'5 x 10') - Lovely double aspect room making this beautifully sunny both in the early mornings and early afternoons and summer evenings, radiator and window to rear overlooking the lovely gardens and beyond. TV point.
Family Bathroom - North westerly facing room making it very sunny and pleasant in the late afternoons and evenings, double walk in shower enclosure with digital Aqualisa shower, fully tiled walls and floor with Porcelanosa tiles, Aqualisa digital bath with shower over, vanity wash hand basin with double drawers under, low flush W.C., extractor fan, recessed ceiling spotlights and heated towel rail.
Second Floor Landing - Access to loft space and doors to bedrooms 5 and 6. Superb feature galleried landing with stairs descending to the lower floor.
Bedroom 5 - 4.85m x 4.52m (15'11 x 14'10) - Double rooflight windows to rear making this room full of natural light, laminate flooring, radiator, mirror fronted doors to double fitted wardrobe and access to eaves. Both the rooflight windows have pull down fitted blinds that will remain. Media plate CAT 5e Ethernet socket and TV point.
Bedroom 6 - 4.85m x 3.61m (15'11 x 11'10) - Window to side, radiator and access to two eaves spaces. Media plate CAT 5e Ethernet socket and TV point.
Guest Bathroom - Bath with shower over, vanity wash basin with double doors under, low flush W.C., fully tiled walls and floor with Porcelanosa tiles, extractor fan, recessed ceiling spotlights and a rooflight window to the rear, tiled floor and chrome heated towel rail. De-mist mirror.
Garage - 6.55m x 6.55m (21'6 x 21'6) - Large double garage with twin electric double up and over doors, ample power and light and an EV MyEnergi Zappi electric car charger with 7 meter cable inside the garage near to the front of the garage door. Being a pitched roof, there is ample eaves storage space and also a personal door which leads directly into the rear garden.
Rear Garden - Spacious patio area, the rear garden is largely laid to lawn with established tree and a full height laurel hedging to the side and rear which makes the garden completely enclosed and sheltered and totally unoverlooked from the rear. Lovely and sunny first thing in the morning and later in the afternoon, ideal for sitting out having an alfresco glass of wine or evening meal or early morning cup of tea. Useful side storage area at the side, paved and enclosed by panel fencing which is ideal for storage of wheelie bins, etc with an outside tap and outside lighting. Concrete post and rail fencing behind the laurel hedging.
Purdis Heath And Surrounding Area - Beechwood Drive is located in a private position and is just a short walk from Purdis Heath and Golf Club in one direction and delightful woodland walks and bridlepaths leading through to Foxhall and Kesgrave in the other direction, making this ideal for anyone with children, dogs, golfers, keen cyclists, etc. This house is also a five minutes drive to Waitrose and John Lewis.
Agents Notes - Tenure - Freehold
Council Tax Band F
Property management company - Norwich Residential Management, Wherry Road, Norwich NR1 1WS - Annual service charge of £828.49 for maintenance of the private road, repairing, replacing and cleansing all service installations and other common items on the estate that are not maintainable by any other or local authority.
There are also restrictions on the estate with regards to parking of vehicles of more than 1.5 tonnes and overnight parking of lorries or similar vehicles (such as commercial vehicles, caravan, house on wheels, boat, etc). Full details can be obtained from the agent upon request.
Brochures
Beechwood Drive, IpswichBrochure- COUNCIL TAXA payment made to your local authority in order to pay for local services like schools, libraries, and refuse collection. The amount you pay depends on the value of the property.Read more about council Tax in our glossary page.
- Band: F
- PARKINGDetails of how and where vehicles can be parked, and any associated costs.Read more about parking in our glossary page.
- Yes
- GARDENA property has access to an outdoor space, which could be private or shared.
- Yes
- ACCESSIBILITYHow a property has been adapted to meet the needs of vulnerable or disabled individuals.Read more about accessibility in our glossary page.
- Ask agent
Beechwood Drive, Ipswich
NEAREST STATIONS
Distances are straight line measurements from the centre of the postcode- Derby Road Station1.6 miles
- Ipswich Station3.1 miles
- Westerfield Station3.6 miles
About the agent
Jonathan Waters opened his Ipswich Office at 625 Foxhall Road in 1999, having started the company in 1992. He went on to sell the company lock stock and barrel as a highly successful market leader with an outstanding reputation in 2014 to become a carer for his elderly mother.
A new owner then ran the company for four years but this unfortunately ceased trading in August 2018.
Jonathan has handpicked some of his original highly experienced staff to form Foxhall Estate Agents with
Notes
Staying secure when looking for property
Ensure you're up to date with our latest advice on how to avoid fraud or scams when looking for property online.
Visit our security centre to find out moreDisclaimer - Property reference 33285799. The information displayed about this property comprises a property advertisement. Rightmove.co.uk makes no warranty as to the accuracy or completeness of the advertisement or any linked or associated information, and Rightmove has no control over the content. This property advertisement does not constitute property particulars. The information is provided and maintained by Foxhall Estate Agents, Ipswich. Please contact the selling agent or developer directly to obtain any information which may be available under the terms of The Energy Performance of Buildings (Certificates and Inspections) (England and Wales) Regulations 2007 or the Home Report if in relation to a residential property in Scotland.
*This is the average speed from the provider with the fastest broadband package available at this postcode. The average speed displayed is based on the download speeds of at least 50% of customers at peak time (8pm to 10pm). Fibre/cable services at the postcode are subject to availability and may differ between properties within a postcode. Speeds can be affected by a range of technical and environmental factors. The speed at the property may be lower than that listed above. You can check the estimated speed and confirm availability to a property prior to purchasing on the broadband provider's website. Providers may increase charges. The information is provided and maintained by Decision Technologies Limited. **This is indicative only and based on a 2-person household with multiple devices and simultaneous usage. Broadband performance is affected by multiple factors including number of occupants and devices, simultaneous usage, router range etc. For more information speak to your broadband provider.
Map data ©OpenStreetMap contributors.
