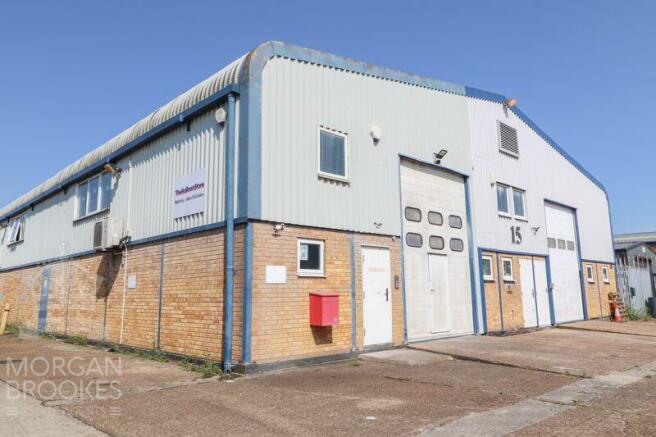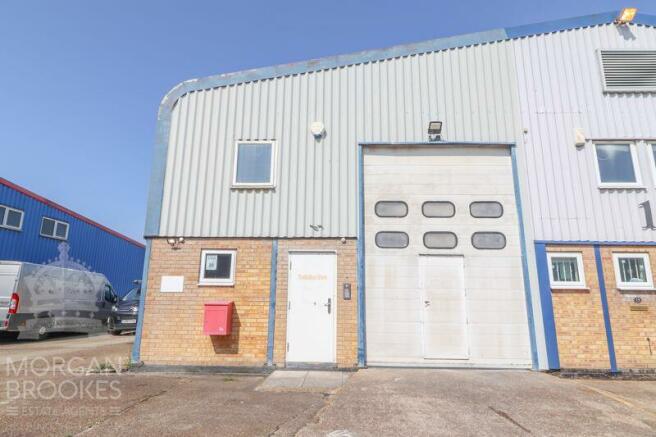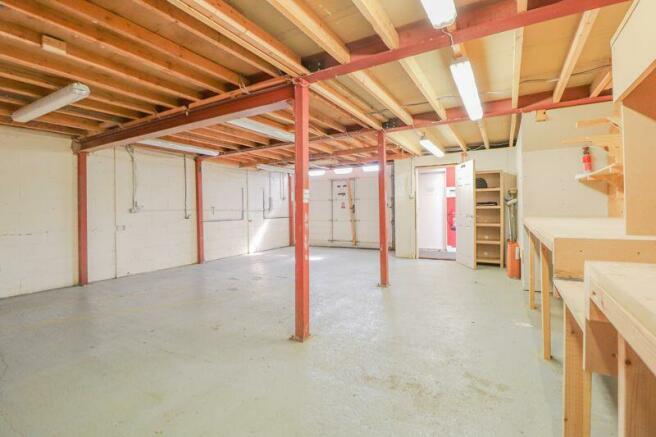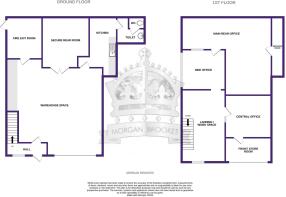
Unit 16, Charfleets Road, Canvey Island
Letting details
- Let available date:
- Ask agent
- Deposit:
- £2,019A deposit provides security for a landlord against damage, or unpaid rent by a tenant.Read more about deposit in our glossary page.
- Let type:
- Long term
- PROPERTY TYPE
Warehouse
- BATHROOMS
1
- SIZE
Ask agent
Key features
- Available Immediately.
- Popular Charfleets Estate.
- Multiple Office & Warehouse Space.
- Parking for 6 Vehicles
- Approximate 2000 sq.ft.
- Call Morgan Brookes Today.
Description
Entrance
Panelled door leading to:
Entrance Hall
10' 11'' x 3' 5'' (3.32m x 1.04m)
Double glazed window to front aspect, stairs leading to first floor, electric heater, door leading to:
Warehouse Space
25' 9'' x 22' 9'' (7.84m x 6.93m)
Double height roller door, work benches to side, power, lighting & water connected, concrete flooring, double doors leading to secure rear room, door leading to rear exit room, door leading to:
Kitchen
15' 9'' x 7' 3'' nt 4' 6" (4.80m x 2.21m)
Fitted with a range of base & wall mounted units, roll top work surfaces incorporating stainless steel sink & drainer, space & plumbing for appliances, door leading to:
Toilet
7' 5'' x 7' 0'' (2.26m x 2.13m)
Wash hand basin, low level W/C.
Secure Rear Room
13' 5'' x 12' 6'' (4.09m x 3.81m)
Power & lighting, concrete floor.
Fire Exit Room
11' 1'' x 9' 6'' (3.38m x 2.89m)
Fire exit door, lighting connected, concrete floor.
Landing/Work Space
19' 2'' x 11' 7'' (5.84m x 3.53m)
Double glazed window to front aspect, air con, power & lighting, electric heater, carpet flooring, double door leading to central office, opens to:
Central Office
11' 6'' x 10' 8'' (3.50m x 3.25m)
Double glazed window to side aspect, fitted desk, power & lighting, carpet flooring, door leading to:
Main Rear Office
23' 10'' nt 12' 1" x 20' 9'' nt 9' 2" (7.26m x 6.32m)
Shared light window, fitted desks, electric heater, power & lighting, carpet flooring, door leading to:
Services Room
15' 10'' x 3' 2'' (4.82m x 0.96m)
Office network switch, power & lighting, carpet flooring.
Central Office
11' 7'' x 11' 4'' (3.53m x 3.45m)
Part panelled walls, electric heater, carpet flooring, door leading to:
Front Store Room
11' 11'' x 6' 6'' (3.63m x 1.98m)
Roller door.
Brochures
Unit 16, Charfleets Road, Canvey Island
NEAREST STATIONS
Distances are straight line measurements from the centre of the postcode- Benfleet Station1.6 miles
- Pitsea Station3.5 miles
- Leigh-on-Sea Station3.8 miles
About the agent
We're a revolutionary team of property experts, who have something new to say, and something new to offer. Our founders, Myles Morgan and Nicole Brookes, decided on a new way of buying and selling property and now we offer this expertise to you.
Welcome to Morgan Brookes.
Established in 2013, we've rapidly built up a level of insight and expertise that has helped us grow to become one of only a handful of elite estate agents who capture more London buy
Notes
Disclaimer - Property reference 11546890. The information displayed about this property comprises a property advertisement. Rightmove.co.uk makes no warranty as to the accuracy or completeness of the advertisement or any linked or associated information, and Rightmove has no control over the content. This property advertisement does not constitute property particulars. The information is provided and maintained by Morgan Brookes, Benfleet. Please contact the selling agent or developer directly to obtain any information which may be available under the terms of The Energy Performance of Buildings (Certificates and Inspections) (England and Wales) Regulations 2007 or the Home Report if in relation to a residential property in Scotland.
Map data ©OpenStreetMap contributors.






