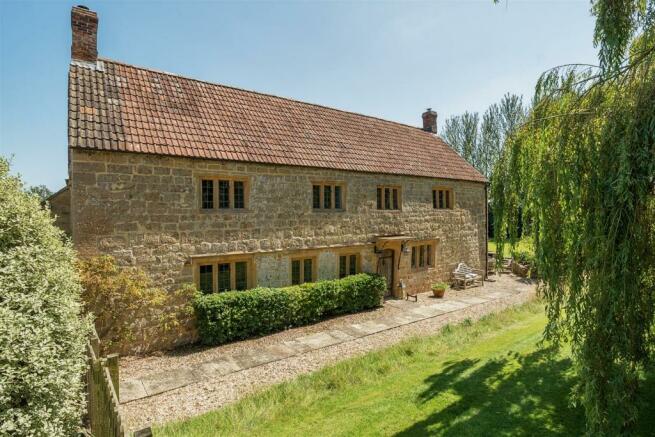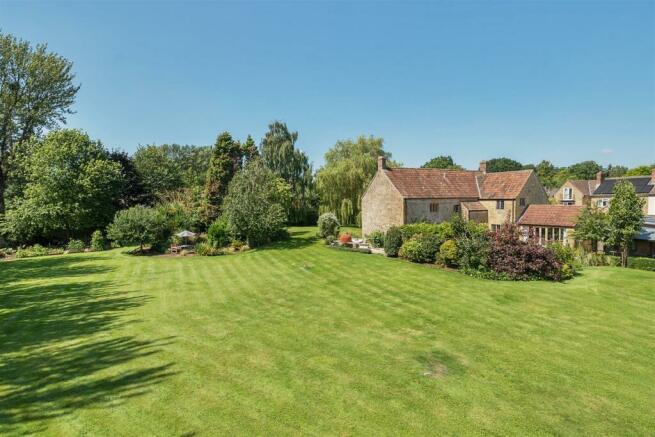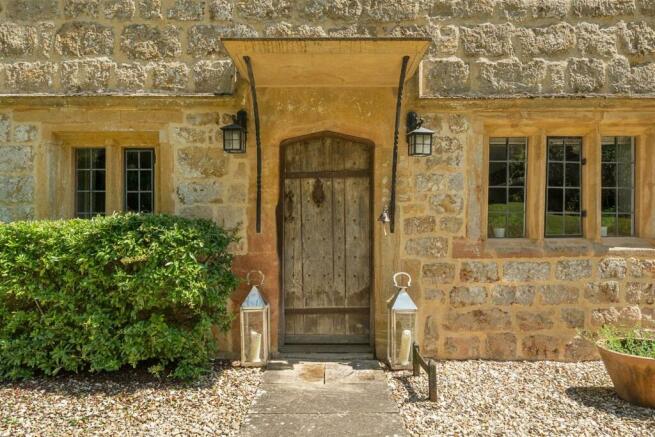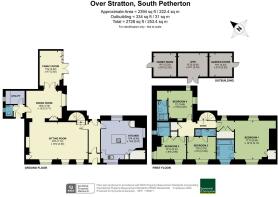
Over Stratton

- PROPERTY TYPE
Detached
- BEDROOMS
4
- BATHROOMS
4
- SIZE
2,394 sq ft
222 sq m
- TENUREDescribes how you own a property. There are different types of tenure - freehold, leasehold, and commonhold.Read more about tenure in our glossary page.
Freehold
Key features
- Private and secluded position
- Popular and accessible village
- Sympathetically improved to modern standards in accordance with Grade II listing
- Mature grounds of 0.89 acres (0.36 hectares)
- Scope for home working, hobbies or annexe accommodation
- Geo-thermal heating / hot water system
- Underfloor heating on ground floor
- Beautiful character features throughout
Description
The Dwelling - Nestled in a surprisingly secluded location, this stunning Grade II listed home dates back to the 17th Century. However, it underwent comprehensive renovations a few years ago, presenting a new owner with a rare chance to own a charming and spacious character property with added peace of mind. In addition to major modifications and enhancements to the main structural components, and the discovery of beautiful original features, a geothermal heating and hot water system was installed, offering one of the greenest, most efficient, and cost-effective methods of home heating. Featuring a flexible layout that accommodates both family and guests, each double bedroom has its own en suite bathroom. Those seeking space for hobbies, a home office or scope for an annexe will also appreciate the generous grounds and the versatile timber outbuilding.
Accommodation - From the moment you enter, the property exudes character. The modern upgrades blend seamlessly with the original style of the home. The ground floor features flagstone floors with underfloor heating, and a ventilation system promotes efficient air circulation throughout the main rooms. The traditional cross-passage hall has been updated with a tasteful oak door and partition, enhancing both heat efficiency and practicality. This area leads out to a spacious paved terrace, ideal for entertaining. The kitchen is a highlight, featuring a magnificent inglenook fireplace fitted with a wood-burning stove, a traditional shaker-style kitchen, an island unit, and integrated appliances. The generously sized living room includes a charming carved stone fireplace with a multifuel stove, and the mullioned windows with stone sills add to the home's character. The property uniquely retains its original square stair turret at the rear, with a stunning stone spiral staircase leading to the first floor. A wide opening connects to a later rear extension, which houses a generous formal dining room and an adjoining garden/family room. This space features an open-vaulted ceiling and bi-fold doors that flood the room with natural light. Practical elements like a downstairs cloakroom and a utility/plant room are discreetly positioned on the north side of the house.
On the first floor, the master bedroom includes an initial dressing area with ample built-in wardrobe space, leading into the dual-aspect bedroom with a walk-in wardrobe and an en suite bathroom featuring a full-sized bath and "his and hers" vanity sinks. Three additional double bedrooms each have their own en suite shower rooms, each room offering unique charm and character.
Outside - Nestled in a secluded spot away from the village lane, the property is barely noticeable. The expansive grounds offer a high level of privacy, with most of the land lying to the south, west, and east, taking full advantage of the available light and summer sun. A gravel driveway provides ample space for parking and turning. Previous discussions with planners suggest that a planning application for a garage would likely be approved, provided certain criteria are met. A picket fence ensures safety for all family members, both two-legged and four-legged. The gardens feature expansive lawns and mature trees, including fruit-bearing varieties like apple, fig, and cherry. The large sun terrace at the rear, adjacent to a herb bed, is perfect for cooking enthusiasts and entertainers. A pergola covered in wisteria provides a welcome shade during warmer months and is surrounded by well-stocked borders with shrubs, acers, and cottage garden plants. On the south side of the house, there is an additional outdoor dining area, complete with a pizza oven.
Situation - The village of Over Stratton is surrounded by acres of orchards and public footpaths, excellent for dog walking. The village has a great sense of community and a friendly atmosphere. There are two popular venues within the village; The Royal Oak pub which serves great food and The New Farm Restaurant winner of “Taste of the West” best venue in the South West and renowned for its hospitality. Abutting the village at Lopenhead is the iconic “Railway Carriage Café” and adjoining Trading Post Farm shop loved by residents for its delicious locally sourced produce.
The centre of South Petherton lies within 1.5 miles and this picture postcard village has excellent village amenities including OFSTED “Outstanding” Infant and Junior schools, tennis courts and club, recreation ground, independent shops and a co-op store. The market town of Crewkerne houses the local Waitrose store and a railway connection to London Waterloo. From the Esso station on the edge of the village is the regular Berry’s Superfast bus service to London Hammersmith.
There are an excellent range of state and independent schools locally, most notably Perrot Hill School at North Perrott (c.6.5 miles) an independent day and boarding school for children aged 3-13. Further independent schools include Millfield School at Street, Kings Bruton and Hazelgrove, as well as the famous Sherborne schools just across the Dorset border. There are further options at Wellington and Taunton - all within c.30-45 minutes’ drive or with local drop off options. Colyton Grammar school is also a popular choice for those who meet their 11+ criteria and currently there are transport options locally.
Services - Mains electricity, water and drainage. The vendors believe there is gas to the property but it is not connected. Buyers will need to make their own investigations to verify this.
Ultrafast broadband is available. Whilst mobile signal indoors maybe limited, buyers may choose to use wifi calling, and mobile signal outdoors is likely from all four major providers. Information from Ofcom.org.uk
Material Information - Council Tax - Somerset Council - Band G
The property is Grade II listed and therefore is EPC exempt.
Please speak to the office regarding the approved planning applications for the adjoining land, further details of which can be provided on request and / or by visiting the Somerset Council planning portal.
As is common, the title register includes various rights or easements, and a copy of this can be provided on request if a prospective viewer would like to check them prior to making an appointment to view.
Directions - What3Words///conqueror.spells.traded
Brochures
Over Stratton- COUNCIL TAXA payment made to your local authority in order to pay for local services like schools, libraries, and refuse collection. The amount you pay depends on the value of the property.Read more about council Tax in our glossary page.
- Band: G
- LISTED PROPERTYA property designated as being of architectural or historical interest, with additional obligations imposed upon the owner.Read more about listed properties in our glossary page.
- Listed
- PARKINGDetails of how and where vehicles can be parked, and any associated costs.Read more about parking in our glossary page.
- Yes
- GARDENA property has access to an outdoor space, which could be private or shared.
- Yes
- ACCESSIBILITYHow a property has been adapted to meet the needs of vulnerable or disabled individuals.Read more about accessibility in our glossary page.
- Ask agent
Energy performance certificate - ask agent
Over Stratton
NEAREST STATIONS
Distances are straight line measurements from the centre of the postcode- Crewkerne Station4.2 miles
About the agent
Established in 1858, Symonds & Sampson's reputation is built on trust and integrity. Our aim is to provide individuals and businesses alike with high quality agency and professional services across residential, commercial and rural property sectors. Over 150 forward-thinking experts in our 16 regional offices will help you make the best decisions, ensuring that the buying, selling and managing of your most valuable asset is straight-forward and rewarding.
Industry affiliations




Notes
Staying secure when looking for property
Ensure you're up to date with our latest advice on how to avoid fraud or scams when looking for property online.
Visit our security centre to find out moreDisclaimer - Property reference 33285060. The information displayed about this property comprises a property advertisement. Rightmove.co.uk makes no warranty as to the accuracy or completeness of the advertisement or any linked or associated information, and Rightmove has no control over the content. This property advertisement does not constitute property particulars. The information is provided and maintained by Symonds & Sampson, Ilminster. Please contact the selling agent or developer directly to obtain any information which may be available under the terms of The Energy Performance of Buildings (Certificates and Inspections) (England and Wales) Regulations 2007 or the Home Report if in relation to a residential property in Scotland.
*This is the average speed from the provider with the fastest broadband package available at this postcode. The average speed displayed is based on the download speeds of at least 50% of customers at peak time (8pm to 10pm). Fibre/cable services at the postcode are subject to availability and may differ between properties within a postcode. Speeds can be affected by a range of technical and environmental factors. The speed at the property may be lower than that listed above. You can check the estimated speed and confirm availability to a property prior to purchasing on the broadband provider's website. Providers may increase charges. The information is provided and maintained by Decision Technologies Limited. **This is indicative only and based on a 2-person household with multiple devices and simultaneous usage. Broadband performance is affected by multiple factors including number of occupants and devices, simultaneous usage, router range etc. For more information speak to your broadband provider.
Map data ©OpenStreetMap contributors.





