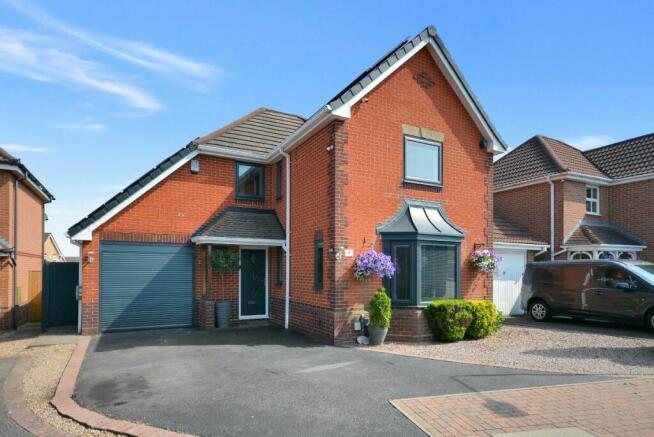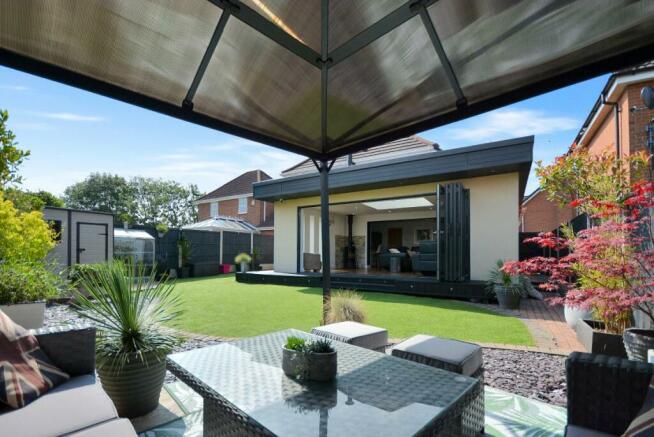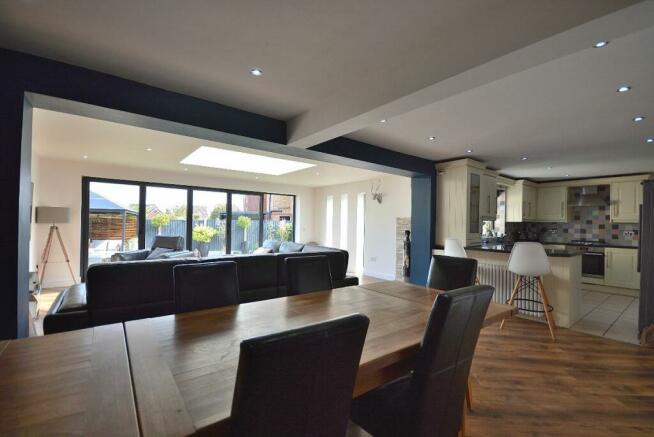The Dumbles, Sutton-in-Ashfield

- PROPERTY TYPE
Detached
- BEDROOMS
4
- BATHROOMS
2
- SIZE
Ask agent
- TENUREDescribes how you own a property. There are different types of tenure - freehold, leasehold, and commonhold.Read more about tenure in our glossary page.
Freehold
Key features
- Four Bedrooms
- Stunning Open Plan Living Kitchen
- Utility & Downstairs WC
- Large Rear Extension
- Detached Family Home
- Quiet Cul-De-Sac
- Highly Sought After Location
- Viewing Essential To Appreciate
Description
The location and position are also particularly pleasing being located on a quaint, select block paved cul-de-sac of only six detached houses in a highly regarded location on the Ashfield estate within the catchment & walking distance to the highly sought after Mapplewells primary school & Ashfield comprehensive school and also offers excellent transport links.
The modern and well-proportioned accommodation flows perfectly having an inviting entrance hall with upgraded oak and glass staircase, downstairs WC, cosy yet spacious bay fronted living room and a stunning huge 29ft x 24ft open plan living kitchen with a full width range of aluminium bi-folding doors opening onto the stunning landscaped rear garden and finally a well placed utility room. To the first-floor landing there are four bedrooms including a master with a brand new en suite and a modern family bathroom with free standing bath.
Externally, as mentioned a little previously this magnificent home comes located on a charming, small cul-de-sac being the second to last home of the right-hand side having a driveway and a handy storage space in some of the former garage. To the rear of the property our owners have again spared no expense having created a wonderful space, perfect for those who enjoy entertaining having a contemporary composite decked area with inset feature LED lighting that seamlessly flows straight out of the open plan living kitchen. There is a well-placed artificial lawn, delightfully situated corner patio area with pergola with feature contemporary screening and lighting, slate chipped borders and is all fully and securely enclosed by recently added fencing to all boundaries.
ENTRANCE HALL
2.032m x 2.972m
A welcoming entrance to this wonderful family home. Having a column radiator, ceiling light point, feature modern oak and glass staircase rising to the first floor landing.
DOWNSTAIRS WC
0.813m x 1.905m
With a low flush WC, wash hand basin, radiator, activity censored ceiling lighting, extractor fan and an obscure double glazed window to the front elevation.
LOUNGE
4.089m x 4.191m
A bay fronted dual aspect lounge that allows a wonderful amount of natural light to pour into the property having a central feature fireplace with inset fire. ceiling light point, feature column radiator, two double glazed windows to the side elevation and a double glazed bay window to the front elevation all with inset blinds.
OPEN PLAN LIVING KITCHEN
7.366m x 9.068m
A huge open plan living kitchen whilst which has been totally transformed with a magnificent extension with a full width range of aluminium bi-folding doors, contemporary log burner with split faced tiled backdrop, large feature ceiling lantern window and three full height windows which in all have helped make this magnificent entertaining space. There is also a generous kitchen area fitted with a range of shakerstyle wall cupboards, base unit and drawers with working surfaces over. Inset sink with drainer & chrome mixer tap, integrated oven, four ring gas hob with wall mounted extractor hood over and an integrated dishwasher. There is also space for an American fridge freezer, double glazed window and open plan access into the utility room and an array of LED spot lighting.
UTILITY
1.422m x 2.007m
A handy addition to any family home is this excellently placed utility room having matching fitted units to compliment the kitchen, plumbing for a washing machine, ceiling lighting and a double glazed door opening to the side elevation.
FIRST FLOOR LANDING
2.591m x 3.175m
A first floor landing that has a real contemporary feel due its wrap around feature oak and glass staircase. There is a light tunnel that allows the space to feel more light than the usual darker landings you see in most homes. There is a loft hatch opening into the loft and ceiling spotlights.
MASTER BEDROOM
3.581m x 4.14m
A spacious dual aspect master having a range of fitted drawers and wardrobes with inset hanging rails and shelving and finally feature column radiator and double glazed windows to the front and side elevations all with inset blinds.
EN-SUITE
1.397m x 2.007m
A recently upgraded and finely finished en suite shower room with three piece suite comprising a corner shower enclosure with wall mounted internally plumbed matte black shower with matching black framed glass and contemporary aqua panelling. Wall mounted wash hand basin again with matching matte black tap and inset storage drawers beneath, contemporary heated towel radiator, ceiling spotlights and an obscure double glazed window to the side elevation.
BEDROOM TWO
2.946m x 3.251m
A second double bedroom with internally built wardrobes with inset hanging rails, ceiling light point, feature column radiator and double glazed window to the rear elevation with inset blinds.
BEDROOM THREE
2.54m x 2.845m
A third well proportioned bedroom with a ceiling light point, radiator and double glazed window to the rear elevation with inset blinds.
BEDROOM FOUR
2.007m x 3.378m
A fourth and final bedroom with a radiator and double glazed window to the front elevation with inset blinds.
FAMILY BATHROOM
1.88m x 2.057m
A modern and stylish family bathroom with three piece suite comprising a free standing bath, pedestal wash hand basin with chrome mixer tap and a low flush WC. There is also a heated towel radiator, censored LED ceiling spotlights, majority tiled walls and an obscure double glazed window to the rear elevation.
OUTSIDE
Externally, as mentioned a little previously this magnificent home comes located on a charming, small cul-de-sac being the second to last home of the right-hand side having a driveway and a handy storage space in some of the former garage. To the rear of the property our owners have again spared no expense having created a wonderful space, perfect for those who enjoy entertaining having a contemporary composite decked area with inset feature LED lighting that seamlessly flows straight out of the open plan living kitchen. There is a well-placed artificial lawn, delightfully situated corner patio area with pergola with feature contemporary screening and lighting, slate chipped borders and is all fully and securely enclosed by recently added fencing to all boundaries.
STORAGE ROOM
1.372m x 2.362m
Formally part of the now converted garage that is a handy external storage room with electric up and over rolling door with inset power points.
VIEWING INFORMATION
Viewing of the property is strictly by appointment only. To book a viewing please call our Sales team headed up by our Associate Director, Ben Pycroft on our office number .
TENURE
The property is being sold as a freehold. With vacant possession on completion. The additional information provided for council tax, service charges and ground rents (where applicable) is only an estimation. Please check with your Sales Advisor for more specific detail.
MORTGAGE ADVICE
JMS are able to provide you with the details of a trusted independent mortgage advisor. If you are interested in speaking with our recommended mortgage advisor, please let the sales team know. Your home will be at risk if you do not keep up to date with payments of your mortgage or secured loans on the property. We are unable to give you any advice when it comes to mortgage products, nor should you take anything discussed verbally or in writing from anyone employed by JMS as advise on any financial products.
FIXTURES & FITTINGS
No fixtures or fittings in mentioned in these details are confirmed to be sold within the purchase price listed and/or agreed. Matters surrounding any fixtures and fittings detailed in this brochure or otherwise should be discussed as a separate matter. JMS take no responsibility for the condition, status or working order of any fixtures and fitting mentioned in this brochure or otherwise.
Brochures
Brochure- COUNCIL TAXA payment made to your local authority in order to pay for local services like schools, libraries, and refuse collection. The amount you pay depends on the value of the property.Read more about council Tax in our glossary page.
- Ask agent
- PARKINGDetails of how and where vehicles can be parked, and any associated costs.Read more about parking in our glossary page.
- Yes
- GARDENA property has access to an outdoor space, which could be private or shared.
- Yes
- ACCESSIBILITYHow a property has been adapted to meet the needs of vulnerable or disabled individuals.Read more about accessibility in our glossary page.
- Ask agent
Energy performance certificate - ask agent
The Dumbles, Sutton-in-Ashfield
NEAREST STATIONS
Distances are straight line measurements from the centre of the postcode- Sutton Parkway Station1.5 miles
- Kirkby in Ashfield Station1.7 miles
- Mansfield Station3.8 miles
Notes
Staying secure when looking for property
Ensure you're up to date with our latest advice on how to avoid fraud or scams when looking for property online.
Visit our security centre to find out moreDisclaimer - Property reference RS0210. The information displayed about this property comprises a property advertisement. Rightmove.co.uk makes no warranty as to the accuracy or completeness of the advertisement or any linked or associated information, and Rightmove has no control over the content. This property advertisement does not constitute property particulars. The information is provided and maintained by JMS Sales & Lettings, Hucknall. Please contact the selling agent or developer directly to obtain any information which may be available under the terms of The Energy Performance of Buildings (Certificates and Inspections) (England and Wales) Regulations 2007 or the Home Report if in relation to a residential property in Scotland.
*This is the average speed from the provider with the fastest broadband package available at this postcode. The average speed displayed is based on the download speeds of at least 50% of customers at peak time (8pm to 10pm). Fibre/cable services at the postcode are subject to availability and may differ between properties within a postcode. Speeds can be affected by a range of technical and environmental factors. The speed at the property may be lower than that listed above. You can check the estimated speed and confirm availability to a property prior to purchasing on the broadband provider's website. Providers may increase charges. The information is provided and maintained by Decision Technologies Limited. **This is indicative only and based on a 2-person household with multiple devices and simultaneous usage. Broadband performance is affected by multiple factors including number of occupants and devices, simultaneous usage, router range etc. For more information speak to your broadband provider.
Map data ©OpenStreetMap contributors.



