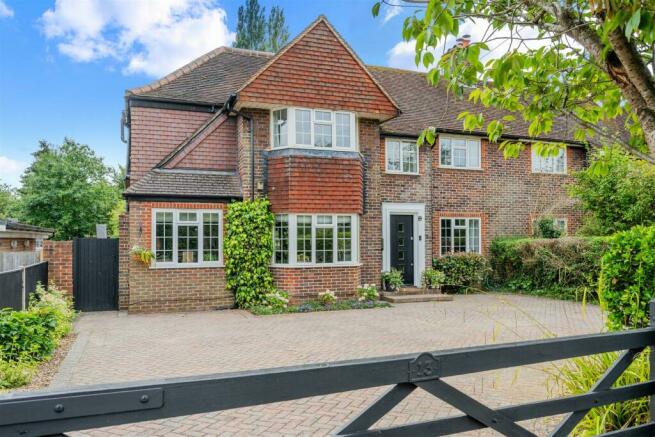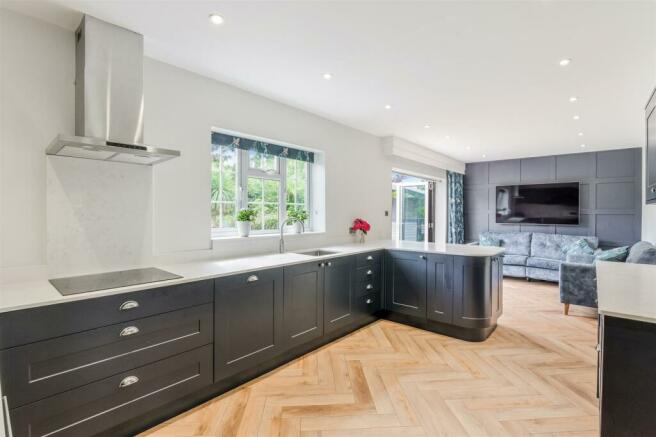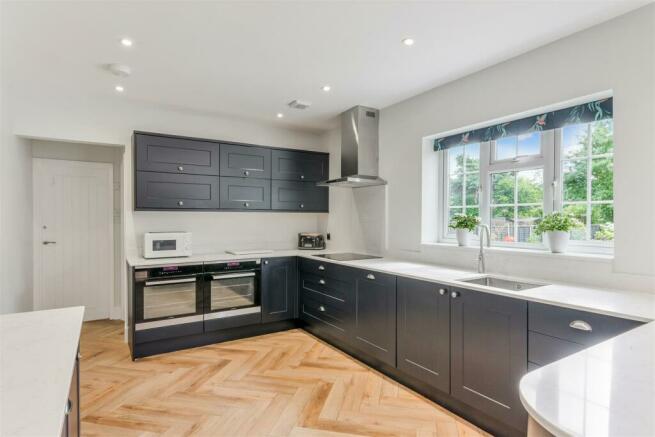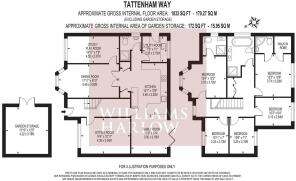Tattenham Way, Burgh Heath

- PROPERTY TYPE
Semi-Detached
- BEDROOMS
5
- BATHROOMS
3
- SIZE
Ask agent
- TENUREDescribes how you own a property. There are different types of tenure - freehold, leasehold, and commonhold.Read more about tenure in our glossary page.
Freehold
Description
Front Door - Replacement part glazed front door with outside lighting, giving access through to:
Generous Entrance Hall - Wood effect flooring. Understairs storage cupboard. Half height panelling. Radiator. Stairs to the first floor with glass balustrade. Boot cupboard.
Sitting Room - Panelled feature wall. Wood effect flooring. Window to the front. Radiator.
Dining Room - Accessed via part glazed double opening doors from the kitchen. Attractive bay window to the front. Radiator. Downlighters. Wood effect flooring. Half height panelling. Glazed door which gives access through to the:
Study/Playroom - Downlighters. Window to the front. Radiator.
Kitchen/Family Room - Well fitted with a high quality range of wall and base units comprising of marble work surfaces incorporating a sink drainer with mixer tap. Full height larder cupboard. Integral dishwasher. 2 x ovens/grills. Integral fridge. Full height integral freezer. Surface mounted four ring induction hob with extractor above. Window to the rear. Wood effect vinyl flooring. Underfloor heating control. Bi-fold doors to the rear. Feature panelled walls. Downlighters.
Utility Room - A good sized room with a part glazed door which connects to the side of the property with a further window to the rear. Roll edge work surface with an inset sink with mixer tap. Space for domestic appliance. Full height cupboard. Ceiling mounted extractor. Wall mounted gas central heating boiler. Radiator. Wood effect vinyl flooring.
Downstairs Shower Room - Walk in shower with rain shower with wall mounted control. Low level WC. Wash hand basin with mixer and drawers below. Heated towel rail. Downlighters. Wall mounted extractor. Obscured glazed window to the side. Fully tiled walls. Tiled floor.
First Floor Accommodation -
Landing - Half height panelling. Radiator. Window to the front. Feature glass balustrade. Access to the loft. Full height storage cupboards.
Master Suite - Window to the rear enjoying a pleasant outlook over the rear garden. Radiator. Feature panelled wall.
Dressing Room - With lighting, storage and hanging. To the side of which there is:
En-Suite Shower Room - Fully enclosed shower cubicle. Low level WC. Wash hand basin with mixer tap and cupboards below. Obscured glazed window to the side. Downlighters. Ceiling mounted extractor. Heated towel rail.
Bedroom Two - Attractive bay window to the front. Radiator. Downlighters. Doorway providing access through to the:
En-Suite Shower Room - Fully enclosed shower cubicle with wall mounted electric shower. Wash hand basin with mixer tap and cupboards below. Low level WC. Heated towel rail. Half height tiling. Tiled effect flooring. Downlighters. Ceiling mounted extractor. Obscured glazed window to the side.
Bedroom Three - Feature panelled wall. Window to the rear enjoying a pleasant outlook over the rear garden. Radiator.
Bedroom Four - Window to the rear. Radiator.
Bedroom Five - Window to the front. Radiator.
Feature Re-Fitted Bathroom - Freestanding bath with a floor standing mixer tap and shower attachment. Twin wash hand basins with mixer tap and drawers below. Large walk in shower with rain shower. Downlighters. Recess suitable for storage. Low level WC. Dado rail. Wall mounted extractor. Contemporary radiator. Obscured glazed window to the side. Tile effect flooring.
Outside -
Front - The front of the property is mainly laid to hard standing affording parking for up to five vehicles. All is accessible a five bar gate to the front and there is a hedge marking the front boundary. Here can access the property's front door. There is also useful side access leading to the:
Feature Southerly Aspect Rear Garden - 37.19m x 13.41m approximately (122 x 44 approximat - Tastefully landscaped by the present owners to afford a large expansive 'L' shaped patio to the immediate rear width of the property which benefits from outside lighting and outside tap. The central portion of the garden is laid to a flat level well manicured lawn round the perimeters of which is a well laid pathway. Various well stocked flower/shrub borders and an array of ornamental trees. Towards the end of the garden there is a wooden shed, summer house and two smaller sheds on the right hand side at the mid-way point. The garden enjoys a good degree of privacy.
Council Tax - Reigate & Banstead BAND E £2,859.20 2024/25
Brochures
Tattenham Way, Burgh HeathBrochure- COUNCIL TAXA payment made to your local authority in order to pay for local services like schools, libraries, and refuse collection. The amount you pay depends on the value of the property.Read more about council Tax in our glossary page.
- Band: E
- PARKINGDetails of how and where vehicles can be parked, and any associated costs.Read more about parking in our glossary page.
- Yes
- GARDENA property has access to an outdoor space, which could be private or shared.
- Yes
- ACCESSIBILITYHow a property has been adapted to meet the needs of vulnerable or disabled individuals.Read more about accessibility in our glossary page.
- Ask agent
Tattenham Way, Burgh Heath
NEAREST STATIONS
Distances are straight line measurements from the centre of the postcode- Banstead Station1.1 miles
- Tattenham Corner Station1.2 miles
- Epsom Downs Station1.3 miles
About the agent
We are Independent Estate Agents practicing in property since 1990. The foundations of our business have been built over this time upon honesty, straight talking and exceptional customer care. This stems from the determination that Williams Harlow’s owners possess in setting very high standards and providing excellent training to ensure we deliver outstanding services. As a result we have some of the very best staff and marketing capability in the Estate Agency profession.
We are Indepe
Industry affiliations



Notes
Staying secure when looking for property
Ensure you're up to date with our latest advice on how to avoid fraud or scams when looking for property online.
Visit our security centre to find out moreDisclaimer - Property reference 33284966. The information displayed about this property comprises a property advertisement. Rightmove.co.uk makes no warranty as to the accuracy or completeness of the advertisement or any linked or associated information, and Rightmove has no control over the content. This property advertisement does not constitute property particulars. The information is provided and maintained by Williams Harlow, Banstead. Please contact the selling agent or developer directly to obtain any information which may be available under the terms of The Energy Performance of Buildings (Certificates and Inspections) (England and Wales) Regulations 2007 or the Home Report if in relation to a residential property in Scotland.
*This is the average speed from the provider with the fastest broadband package available at this postcode. The average speed displayed is based on the download speeds of at least 50% of customers at peak time (8pm to 10pm). Fibre/cable services at the postcode are subject to availability and may differ between properties within a postcode. Speeds can be affected by a range of technical and environmental factors. The speed at the property may be lower than that listed above. You can check the estimated speed and confirm availability to a property prior to purchasing on the broadband provider's website. Providers may increase charges. The information is provided and maintained by Decision Technologies Limited. **This is indicative only and based on a 2-person household with multiple devices and simultaneous usage. Broadband performance is affected by multiple factors including number of occupants and devices, simultaneous usage, router range etc. For more information speak to your broadband provider.
Map data ©OpenStreetMap contributors.




