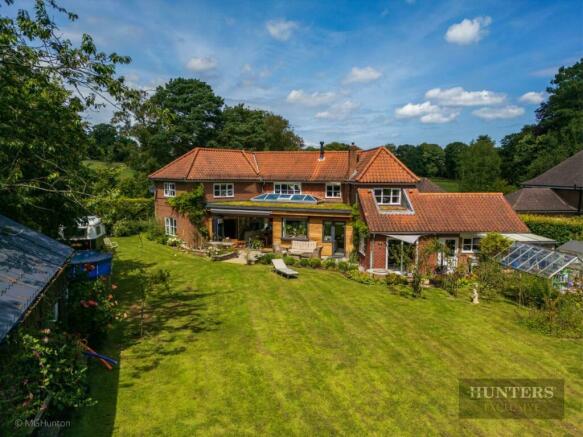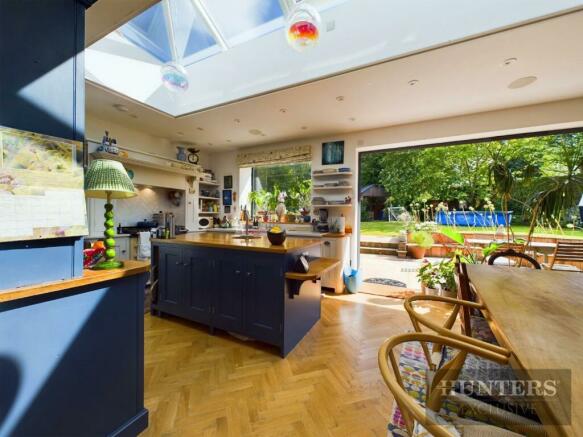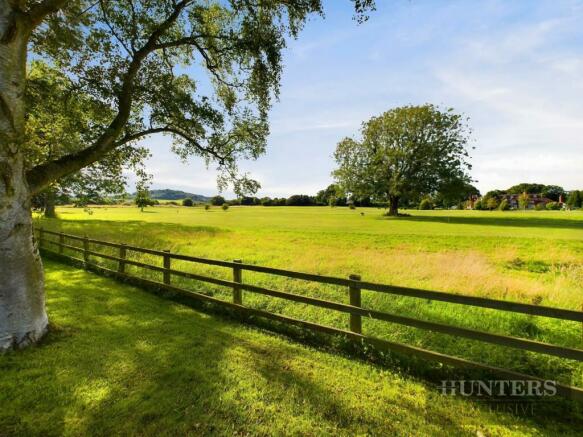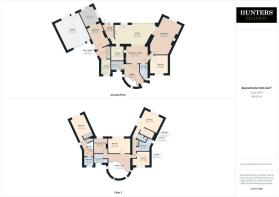Hackness Road, Scalby, Scarborough

- PROPERTY TYPE
Detached
- BEDROOMS
6
- BATHROOMS
5
- SIZE
Ask agent
- TENUREDescribes how you own a property. There are different types of tenure - freehold, leasehold, and commonhold.Read more about tenure in our glossary page.
Freehold
Key features
- Exclusive Detached Home
- Five Bedrooms
- One bedroom self contained annex
- Situated on approximately 0.75 acres of land
- Stunning Gardens
- EPC Rating for Annexe: D
- Highly sought after location of Scalby Village
- Access to local amenities
- Private Driveway with Ample Parking
- Picturesque Golf course views
Description
Comprising: accessible entrance via ramp to the main door, a breath-taking entrance hall with bespoke sweeping stairwell with decorative balustrade leading to a galleried landing. The ground floor also offers cloakroom, shower room, downstairs bedroom, utility room and cosy lounge with multi fuel stove. The sitting room, kitchen, and dining area feature aluminium bi-folding doors, an Esse log burner, and a central island. This space truly serves as the heart of the home. The first floor offers three bedrooms, a shower room, a family bathroom, and a master suite complete with a dressing room and an ensuite shower room.
The property also offers a separate annex accessed via private entrance with lounge, modern fitted kitchen, double bedroom and family bathroom. Externally, the property boasts extensive gardens featuring various sections, including a log cabin, a tree house, and habitats for wildlife such as hedgehogs. There is also a traditional Yorkshire barn with open sides, a south-facing patio space ideal for entertaining, and beautifully landscaped areas throughout.
Scalby is a charming village located just north of Scarborough, offering picturesque scenery and a tranquil atmosphere. It features quaint cottages, a historic church, local shops, and cosy pubs. Surrounded by beautiful countryside and close to the coast, Scalby provides a perfect blend of rural charm and convenient access to urban amenities.
Entrance Hall - 2.83 x4.13 (9'3" x13'6") - Windows, feature sky light, parquet flooring, stairs to the first floor landing, storage cupboard, underfloor heating and power points.
Cloakroom - 2.40 x 1.79 (7'10" x 5'10") - Feature window, fitted storage and tiled flooring.
Lounge - 4.18 x 7.55 (13'8" x 24'9") - Window, coving, radiator, fitted storage, multifuel burner, TV point and power points.
Office/Bedroom - 6.57 x 3.60 (21'6" x 11'9") - Window, radiator and power points.
Downstairs Shower Room - 1.72 x 3.26 (5'7" x 10'8") - Window, tiled flooring, part tiled walls, towel radiator, underfloor heating, extractor fan and three piece suite comprising: low flush WC, wash hand basin and walk in shower cubicle.
Sitting Room - 4.26 x 3.27 (13'11" x 10'8") - Parquet flooring, underfloor heating, Esse log burner and power points.
Kitchen/Diner - 8.80 x 3.90 (28'10" x 12'9") - Window, sky light, bifold doors to rear aspect, parquet flooring, underfloor heating, spotlights, multifuel burner, access to walk in pantry, range of wall and base units, sink and drainer unit, integrated dishwasher, space for AGA, extractor hood, power points, island with storage and sink unit.
Pantry - 0.61m.13.11m x 0.61m.8.84m (2.43 x 2.29) -
Utility Room - 1.84x 2.97 (6'0"x 9'8") - Window, door to rear aspect, base units with roll top work surfaces, sink and drainer unit, space for washing machine and power points.
First Floor Landing - 5.48 x 0.89 (17'11" x 2'11") - Windows, sky light, storage cupboards and power points.
Bedroom 1 - 4.18 x 3.31 (13'8" x 10'10") - Windows, radiator, TV point and power points.
Dressing Room - 2.49 x 1.45 (8'2" x 4'9") -
Ensuite Shower Room - 2.03 x1.23 (6'7" x4'0") - Tiled flooring, fully tiled walls, underfloor heating, towel radiator, shaver point, extractor fan, three piece suite comprising: low flush WC, wash hand basin and fully tiled shower cubicle with shower seat.
Bedroom 2 - 4.36 x 2.95 (14'3" x 9'8") - Window, radiator, TV point and power points.
Bedroom 3 - 2.61 x 2.80 (8'6" x 9'2") - Window, radiator, TV point and power points.
Bedroom 4 - 2.77 x 2.96 (9'1" x 9'8" ) - Window, coving, radiator, TV point and power points.
Bathroom - 2.39 x 2.63 (7'10" x 8'7") - Window, underfloor heating, radiator, part tiled walls, shaver point, extractor fan and four piece suite comprising: low flush WC, wash hand basin, bidet, panel enclosed bath with mixer taps and overhead shower.
Shower Room - 1.79 x 1.76 (5'10" x 5'9") - Window, extractor fan, radiator, three piece suite comprising: fully tiled shower cubicle, wash hand basin and high flush WC.
Garage - Above head storage, power and lighting.
Garden - Mainly laid to lawn rear garden, tree house, wooden storage space, allotment area, apple trees, patio area, tree house, log cabin with log burner, power and lighting.
Parking - Ample off road parking.
Material Information Scarborough - Tenure Type; Freehold
Council Tax Banding; F
Council Tax Banding Annex: A
Additional Information - The property has cabling to install solar panels should the new owner wish to install any.
Location - Scalby, a picturesque village near Scarborough in North Yorkshire, offers a range of local amenities that cater to both residents and visitors. The village boasts essential shopping options, including local stores and farm shops offering fresh produce. Dining options feature traditional pubs like The Nags Head Inn and The Plough Inn, as well as cozy cafés. Education is well-served with Scalby School and nearby primary schools. For recreation, the village has a cricket club, tennis courts, and numerous walking and cycling trails. Community life thrives at the Scalby Community Hall, and the local churches provide both spiritual and social support. Health needs are met by a local medical centre and pharmacy. Excellent transportation links, including regular bus services and good road access, connect Scalby to Scarborough and beyond.
Scalby Village, nestled near Scarborough in North Yorkshire, boasts a vibrant sports scene encompassing a variety of activities for all ages. The Scalby Tennis Club offers excellent facilities for both casual play and competitive matches, while the Scalby Bowls Club provides a serene environment for enjoying the classic game of bowls. Rugby enthusiasts can engage with local teams, fostering community spirit and physical fitness. For those interested in indoor sports, the village supports a squash club where players can refine their skills and compete in local tournaments. Additionally, the village gym offers comprehensive fitness programs and state-of-the-art equipment, catering to a wide range of health and wellness needs. Together, these clubs and facilities create a well-rounded and active lifestyle for Scalby residents.
Annex -
Dining Area - 2.97 x 3.31 (9'8" x 10'10") - Sliding door, window and power points.
Lounge - 3.04 x 4.69 (9'11" x 15'4") - Window, electric fire, TV point and power points.
Kitchen - 1.81 x 3.0 (5'11" x 9'10") - Window, range of wall and base units, sink and drainer unit, space for fridge/freezer, electric oven, gas hob and power points.
Hallway - 1.88 x 1.88 (6'2" x 6'2") - Door, stairs to first floor landing and power points.
First Floor Landing - 3.33 x 0.9 (10'11" x 2'11") - Window, storage cupboard and power points.
Bathroom - 1.79 x 1.76 (5'10" x 5'9") - Window, radiator and three piece suite comprising: low flush WC, wash hand basin, bath with mixer taps and over head shower.
Bedroom - 3.04 x 3.98 (9'11" x 13'0") - Window, fitted storage, radiator and power points.
Brochures
Hackness Road, Scalby, Scarborough- COUNCIL TAXA payment made to your local authority in order to pay for local services like schools, libraries, and refuse collection. The amount you pay depends on the value of the property.Read more about council Tax in our glossary page.
- Band: F
- PARKINGDetails of how and where vehicles can be parked, and any associated costs.Read more about parking in our glossary page.
- Yes
- GARDENA property has access to an outdoor space, which could be private or shared.
- Yes
- ACCESSIBILITYHow a property has been adapted to meet the needs of vulnerable or disabled individuals.Read more about accessibility in our glossary page.
- Ask agent
Hackness Road, Scalby, Scarborough
NEAREST STATIONS
Distances are straight line measurements from the centre of the postcode- Scarborough Station2.1 miles
- Seamer Station4.1 miles
Notes
Staying secure when looking for property
Ensure you're up to date with our latest advice on how to avoid fraud or scams when looking for property online.
Visit our security centre to find out moreDisclaimer - Property reference 33284939. The information displayed about this property comprises a property advertisement. Rightmove.co.uk makes no warranty as to the accuracy or completeness of the advertisement or any linked or associated information, and Rightmove has no control over the content. This property advertisement does not constitute property particulars. The information is provided and maintained by Hunters, Scarborough. Please contact the selling agent or developer directly to obtain any information which may be available under the terms of The Energy Performance of Buildings (Certificates and Inspections) (England and Wales) Regulations 2007 or the Home Report if in relation to a residential property in Scotland.
*This is the average speed from the provider with the fastest broadband package available at this postcode. The average speed displayed is based on the download speeds of at least 50% of customers at peak time (8pm to 10pm). Fibre/cable services at the postcode are subject to availability and may differ between properties within a postcode. Speeds can be affected by a range of technical and environmental factors. The speed at the property may be lower than that listed above. You can check the estimated speed and confirm availability to a property prior to purchasing on the broadband provider's website. Providers may increase charges. The information is provided and maintained by Decision Technologies Limited. **This is indicative only and based on a 2-person household with multiple devices and simultaneous usage. Broadband performance is affected by multiple factors including number of occupants and devices, simultaneous usage, router range etc. For more information speak to your broadband provider.
Map data ©OpenStreetMap contributors.




