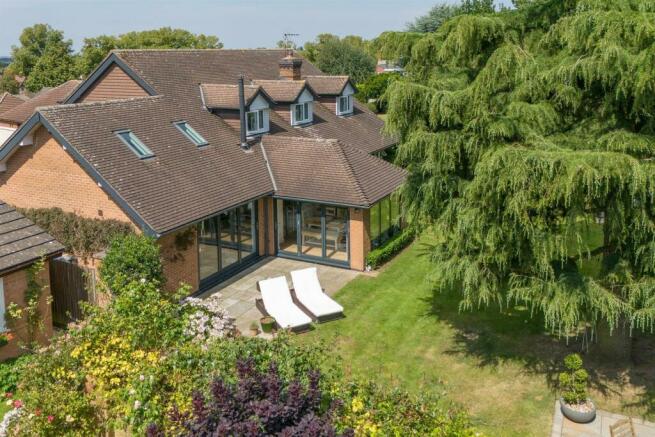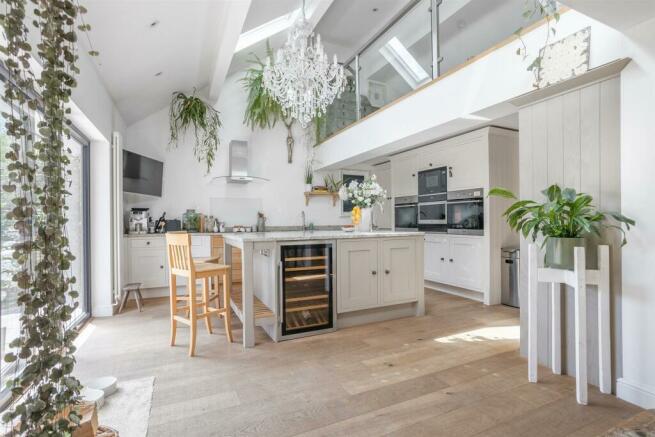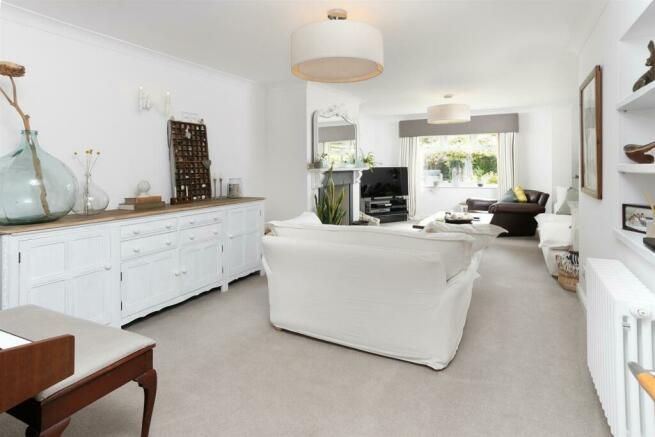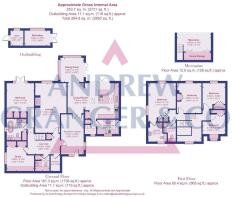Dalby Avenue, Bushby, Leicester

- PROPERTY TYPE
Detached
- BEDROOMS
5
- BATHROOMS
3
- SIZE
2,731 sq ft
254 sq m
- TENUREDescribes how you own a property. There are different types of tenure - freehold, leasehold, and commonhold.Read more about tenure in our glossary page.
Freehold
Key features
- Stunning detached family house
- Pleasant backwater setting
- 3 reception rooms
- Spectacular open plan living kitchen
- Superb principal bedroom with en suite
- 4 further bedrooms and 2 bath/shower rooms
- Delightful private gardens
- Off road parking for several cars
- Beautifully appointed throughout
- East Leicestershire village
Description
An internal inspection is essential to appreciate the extensive and versatile accommodation, together with the secluded gardens taking advantage of this stunning backwater setting.
With the benefit of gas fired central heating and double glazed windows, the property is approached via an impressive reception hall with oak boarded flooring, with glazed double doors opening into a magnificent open plan living kitchen with high vaulted ceiling and galleried area above with two sky lights and triple bi-fold doors opening onto the gardens, creating an abundance of natural light. The kitchen is fitted to a particularly high specification with granite working surfaces and quality appliances, and there is a dining/sitting area and cast iron burner. The living kitchen is open plan to a delightful garden room with bi-fold doors leading out to a patio area. There is also a fitted utility room.
Off an inner hallway with oak boarded flooring is a useful boot room and cloakroom/wc. The lounge is of good size with a picture window overlooking the garden and feature fireplace with cast iron log burner. The study has oak fitted desk units with cupboards and drawers beneath and built-in cupboards.
Located on the ground floor is the principal bedroom of good size with three double mirror fronted wardrobes and French doors leading out to the garden, with a superbly appointed en-suite bathroom with a roll edged bath with ball & claw feet, and a walk-in shower unit.
On the upper floor off a galleried landing with oak finish doors off are four further bedrooms, the guest bedroom having an en-suite shower room, and there is also a further family shower room.
Delightful rear garden of good size enjoying a high degree of privacy with lawn and patio areas, parking to front
Location - Dalby Avenue is one of Bushby's most desirable addresses, located off the A47 Uppingham Road linking Peterborough with Leicester. Bushby has a doctors surgery, St Luke's Primary School, a fine parish church and notable public house. Comprehensive shopping and supermarket facilities are available in Leicester, Evington and Oadby. For the commuter, Leicester, Market Harborough and Peterborough have mainline rail services to London, and the M1 is accessible at Junction 21.
Accommodation In Detail -
Ground Floor -
Reception Hall - Entrance door with security spyhole, obscured glazed side windows, oak boarded flooring and glazed double door through to:
Open Plan Living Kitchen - With oak boarded flooring, high vaulted ceiling with galleried area above, two skylights and triple bi-fold doors opening onto the garden creating an abundance of natural light. The sitting/dining area has a cast iron log burner on a slate hearth. The superbly appointed kitchen area includes a feature central island with granite working surface, glazed sink with chrome mixer tap over, CDA wine fridge, two Miele self cleaning ovens, steam oven, combination oven/microwave, warming drawer, integral fridge/freezer, dishwasher, white deep glazed sink and waste bowl to side, bespoke oak fronted drawers, induction hob, extractor hood over.
Garden Room - With double glazed windows to side and rear, and triple bi-fold doors leading out to the patio, oak boarded flooring.
Utility Room - With granite working surfaces, white enamelled sink unit, range of built-in cupboards. A staircase rises to A GALLERIED AREA providing siting/study space, glazed balustrade.
Inner Hall - With oak boarded flooring, staircase off with galleried area above.
Boot Room - With built-in shelving and coat hooks.
Cloakroom/Wc - Quality white suite with circular wash hand basin, mirror and spotlights over, low flush wc and built-in cloaks cupboard.
Lounge - Double glazed picture window overlooking the garden, attractive fireplace with cast iron log burner on a slate hearth.
Study - Formerly a bedroom with two built-in wardrobes, bespoke oak surfaced desk with cupboards and drawers beneath, oak boarded flooring.
Principal Bedroom - With three double mirror fronted wardrobes, French doors leading out to the garden.
En-Suite Bathroom - Superb four piece suite with roll edged bath on ball & claw feet, ceramic wash hand basin, low flush wc, walk-in shower area with tiled surrounds.
First Floor -
Galleried Landing - With painted balustrade and handrail, double glazed window to front with shutters, oak finish doors off.
Bedroom Two - Dual aspect double glazed windows and built-in wardrobe.
En-Suite Shower Room - White suite comprising corner shower cubicle, wash hand basin, low flush wc and chrome heated towel rail.
Bedroom Three - Dual aspect windows with shutters, double wardrobe, panelled surround including window seat and inbuilt storage.
Bedroom Four - Double glazed window to rear with shutters, built-in double wardrobe.
Bedroom Five - Oak effect flooring, double glazed window with shutters and built-in double wardrobe.
Family Shower Room - White suite comprising corner tiled shower cubicle, wash hand basin with cupboard beneath, low flush wc.
Outside - Delightful rear garden enjoying a high degree of privacy with paved area immediately to the rear of the house, lawn, two further paved patio areas, well stocked flower and shrub borders, specimen Deodara tree with uplighting, side entrance with gate.
Gravelled driveway to front of house providing off road parking for at least four cars, large timber workshop and storage shed.
Brochures
Dalby Avenue, Bushby, LeicesterKey Facts for Buyers and Material Information.- COUNCIL TAXA payment made to your local authority in order to pay for local services like schools, libraries, and refuse collection. The amount you pay depends on the value of the property.Read more about council Tax in our glossary page.
- Band: F
- PARKINGDetails of how and where vehicles can be parked, and any associated costs.Read more about parking in our glossary page.
- Yes
- GARDENA property has access to an outdoor space, which could be private or shared.
- Yes
- ACCESSIBILITYHow a property has been adapted to meet the needs of vulnerable or disabled individuals.Read more about accessibility in our glossary page.
- Ask agent
Dalby Avenue, Bushby, Leicester
NEAREST STATIONS
Distances are straight line measurements from the centre of the postcode- Leicester Station3.6 miles
- Syston Station4.7 miles
- South Wigston Station5.3 miles
About the agent
We're among the East Midlands' largest property specialists with experts across the board.
From home sales and lettings to valuations and planning advice, we strive to make things as easy as possible for our clients, and as a result we often repeat business with happy clients.
Our reputation as a friendly, professional estate agency is based on keeping our customers informed and making sure the best price is achieved - whether you are buying or selling.
With three town centr
Notes
Staying secure when looking for property
Ensure you're up to date with our latest advice on how to avoid fraud or scams when looking for property online.
Visit our security centre to find out moreDisclaimer - Property reference 33283606. The information displayed about this property comprises a property advertisement. Rightmove.co.uk makes no warranty as to the accuracy or completeness of the advertisement or any linked or associated information, and Rightmove has no control over the content. This property advertisement does not constitute property particulars. The information is provided and maintained by Andrew Granger, Market Harborough. Please contact the selling agent or developer directly to obtain any information which may be available under the terms of The Energy Performance of Buildings (Certificates and Inspections) (England and Wales) Regulations 2007 or the Home Report if in relation to a residential property in Scotland.
*This is the average speed from the provider with the fastest broadband package available at this postcode. The average speed displayed is based on the download speeds of at least 50% of customers at peak time (8pm to 10pm). Fibre/cable services at the postcode are subject to availability and may differ between properties within a postcode. Speeds can be affected by a range of technical and environmental factors. The speed at the property may be lower than that listed above. You can check the estimated speed and confirm availability to a property prior to purchasing on the broadband provider's website. Providers may increase charges. The information is provided and maintained by Decision Technologies Limited. **This is indicative only and based on a 2-person household with multiple devices and simultaneous usage. Broadband performance is affected by multiple factors including number of occupants and devices, simultaneous usage, router range etc. For more information speak to your broadband provider.
Map data ©OpenStreetMap contributors.




