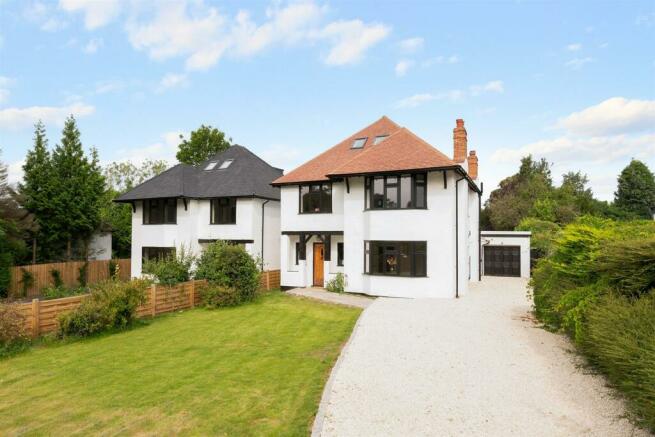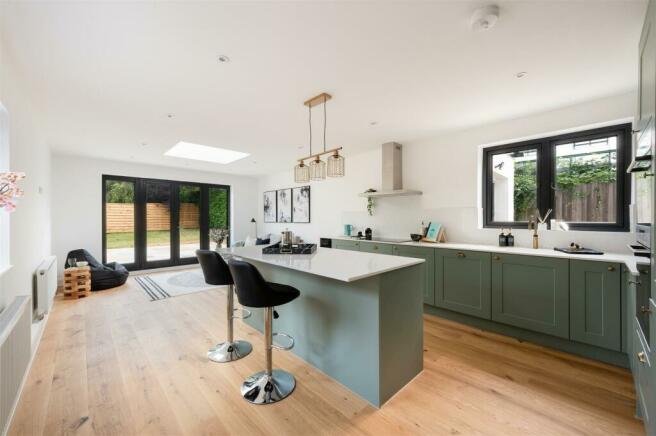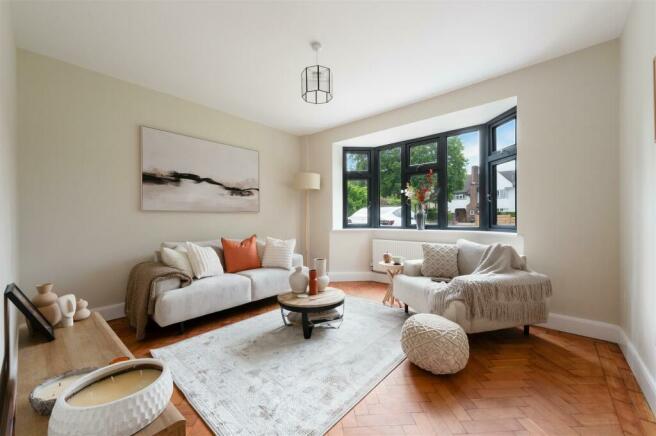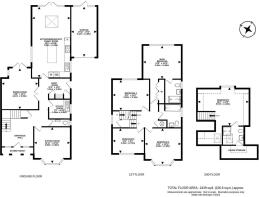Nork Way, Banstead

- PROPERTY TYPE
Detached
- BEDROOMS
5
- BATHROOMS
3
- SIZE
2,013 sq ft
187 sq m
- TENUREDescribes how you own a property. There are different types of tenure - freehold, leasehold, and commonhold.Read more about tenure in our glossary page.
Freehold
Key features
- Detached family home
- Recently subject to a full renovation
- Brand new kitchen diner with direct access to garden
- Restored character features throughout
- 5 Bedrooms
- 3 Bathrooms
- Accommodation over 3 floors
- Boot room
- Located a short walk from Nork high street
- *No onward chain*
Description
The developers made a conscious decision from the start of this project to try to preserve and embellish character features within the home, whilst executing a complete renovation, bringing the house up to the spec you would expect to see in a brand new home. This is evident as soon as you step through the front door and encounter the newly restored parque flooring which spans through the entrance hall and into the front reception room. The utility room, downstairs W/C and understairs cupboard can also be found off the hallway. Tucked round the corner is possibly our favourite feature of the house, the boot room, featuring bespoke cabinetry to house the shoes, coats and dog leads, as well as dedicated side access. The dining room is located across from the boot room, with double doors leading out to the garden, and engineered oak flooring to compliment the original parque. The main kitchen area provides the space that most house hunters are looking for, a large open plan kitchen / diner, with a brand new kitchen, doors to the garden and a causal living space. Sage green base units beautifully compliment white countertops, brass cabinet furniture and herringbone pattern mini-metro tiled splashback. The kitchen itself features integrated appliances such as wine fridge, dual ovens, induction hob and dishwasher.
Upstairs, the first floor is host to four double bedrooms, the largest of which is overlooking the rear of the house and features yet more bespoke cabinetry in the form of built in wardrobes, and an en-suite shower room. Bedrooms 3,4 & 5 are all also located on this floor, and benefit from the use of the large family bathroom. On the top floor, bedroom two has its own en-suite as well as an area for a dressing table.
Outside, the driveway is large with ample off road parking, as well as side access to the garage located to the side of the property. At the rear of the house, the garden is a blank canvass of patio and lawn, ready to be taken in any direction the new owner wishes.
As part of the full renovation, the house has benefitted from new windows and doors, brand new wiring, plumbing and heating systems, as well as some additional smart tech throughout.
Planning permission for two detached houses to the rear of the property has been applied for, turned down, and subsequently appealed. Verdict on this matter is expected in Autumn 2024.
The villages of Banstead and Nork both offer a variety of shopping and leisure facilities, from traditional village shops through to larger stores such as M&S Food, Waitrose and Boots to name a few. As well as restaurants, coffee shops and tea rooms. A beautiful park is just around the corner and the local area has a wide choice of good primary and secondary schools as well as independent preparatory and senior schools. There are mainline railway stations at both Banstead, Epsom Downs and Sutton giving easy access to London and access onto the M25 is via junction 8.
To view, give us a call on , we would be delighted to show you around.
Brochures
Nork Way, BansteadBrochure- COUNCIL TAXA payment made to your local authority in order to pay for local services like schools, libraries, and refuse collection. The amount you pay depends on the value of the property.Read more about council Tax in our glossary page.
- Band: G
- PARKINGDetails of how and where vehicles can be parked, and any associated costs.Read more about parking in our glossary page.
- Yes
- GARDENA property has access to an outdoor space, which could be private or shared.
- Yes
- ACCESSIBILITYHow a property has been adapted to meet the needs of vulnerable or disabled individuals.Read more about accessibility in our glossary page.
- Ask agent
Nork Way, Banstead
NEAREST STATIONS
Distances are straight line measurements from the centre of the postcode- Banstead Station0.2 miles
- Epsom Downs Station1.0 miles
- Belmont Station1.4 miles



Notes
Staying secure when looking for property
Ensure you're up to date with our latest advice on how to avoid fraud or scams when looking for property online.
Visit our security centre to find out moreDisclaimer - Property reference 33284905. The information displayed about this property comprises a property advertisement. Rightmove.co.uk makes no warranty as to the accuracy or completeness of the advertisement or any linked or associated information, and Rightmove has no control over the content. This property advertisement does not constitute property particulars. The information is provided and maintained by Kennedys, Tadworth- Sales. Please contact the selling agent or developer directly to obtain any information which may be available under the terms of The Energy Performance of Buildings (Certificates and Inspections) (England and Wales) Regulations 2007 or the Home Report if in relation to a residential property in Scotland.
*This is the average speed from the provider with the fastest broadband package available at this postcode. The average speed displayed is based on the download speeds of at least 50% of customers at peak time (8pm to 10pm). Fibre/cable services at the postcode are subject to availability and may differ between properties within a postcode. Speeds can be affected by a range of technical and environmental factors. The speed at the property may be lower than that listed above. You can check the estimated speed and confirm availability to a property prior to purchasing on the broadband provider's website. Providers may increase charges. The information is provided and maintained by Decision Technologies Limited. **This is indicative only and based on a 2-person household with multiple devices and simultaneous usage. Broadband performance is affected by multiple factors including number of occupants and devices, simultaneous usage, router range etc. For more information speak to your broadband provider.
Map data ©OpenStreetMap contributors.




